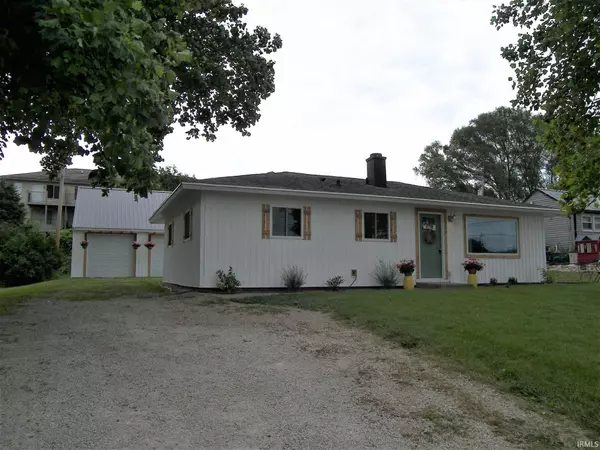$168,000
$189,700
11.4%For more information regarding the value of a property, please contact us for a free consultation.
3 Beds
1 Bath
1,025 SqFt
SOLD DATE : 08/26/2021
Key Details
Sold Price $168,000
Property Type Single Family Home
Sub Type Site-Built Home
Listing Status Sold
Purchase Type For Sale
Square Footage 1,025 sqft
Subdivision Kincaide(S)
MLS Listing ID 202124385
Sold Date 08/26/21
Style One Story
Bedrooms 3
Full Baths 1
Abv Grd Liv Area 1,025
Total Fin. Sqft 1025
Year Built 1956
Annual Tax Amount $1,392
Tax Year 2020
Lot Size 8,712 Sqft
Property Description
Immediate possession available with this remodeled 3 bedroom ranch with detached 2 car garage near the Warsaw High School campus. All new: vinyl siding, insulated glass windows, drywall, interior paint, vinyl plank flooring, kitchen (cabinets, butcher block style countertops, tile backsplash), light fixtures, interior & exterior doors, remodeled bathroom & more! Amenities include a semi-open floor plan (living room, dining, kitchen), decent sized bedrooms, laundry closet, GFA furnace, central AC, newer water heater, ample off-street parking, full sized city lot, NIPSCO gas & electric, city water & sewer. The detached 24x24 garage has new vinyl siding, a new metal roof, new overhead garage doors plus a floored attic for storage. A great location near the schools and only minutes from major employers and downtown conveniences. Turn-key property will qualify for popular low/no down payment financing programs.
Location
State IN
Area Kosciusko County
Zoning R1
Direction West on W Winona Ave (St Rd 25), south on S Union St, east side of the street (one block north of Kincaide St)
Rooms
Basement Slab
Dining Room 7 x 6
Kitchen Main, 16 x 8
Ensuite Laundry Main
Interior
Laundry Location Main
Heating Gas, Forced Air
Cooling Central Air
Flooring Tile, Vinyl
Fireplaces Type None
Appliance Kitchen Exhaust Hood, Water Heater Gas
Laundry Main, 3 x 3
Exterior
Exterior Feature None
Garage Detached
Garage Spaces 2.0
Fence None
Amenities Available Cable Available, Ceiling Fan(s), Detector-Smoke, Dryer Hook Up Gas, Eat-In Kitchen, Open Floor Plan, Range/Oven Hook Up Elec, Tub/Shower Combination, Washer Hook-Up
Waterfront No
Roof Type Metal,Shingle
Building
Lot Description Slope
Story 1
Foundation Slab
Sewer City
Water Public
Architectural Style Ranch
Structure Type Vinyl
New Construction No
Schools
Elementary Schools Washington
Middle Schools Edgewood
High Schools Warsaw
School District Warsaw Community
Read Less Info
Want to know what your home might be worth? Contact us for a FREE valuation!

Our team is ready to help you sell your home for the highest possible price ASAP

IDX information provided by the Indiana Regional MLS
Bought with Keli Cordill • Manchester Realty







