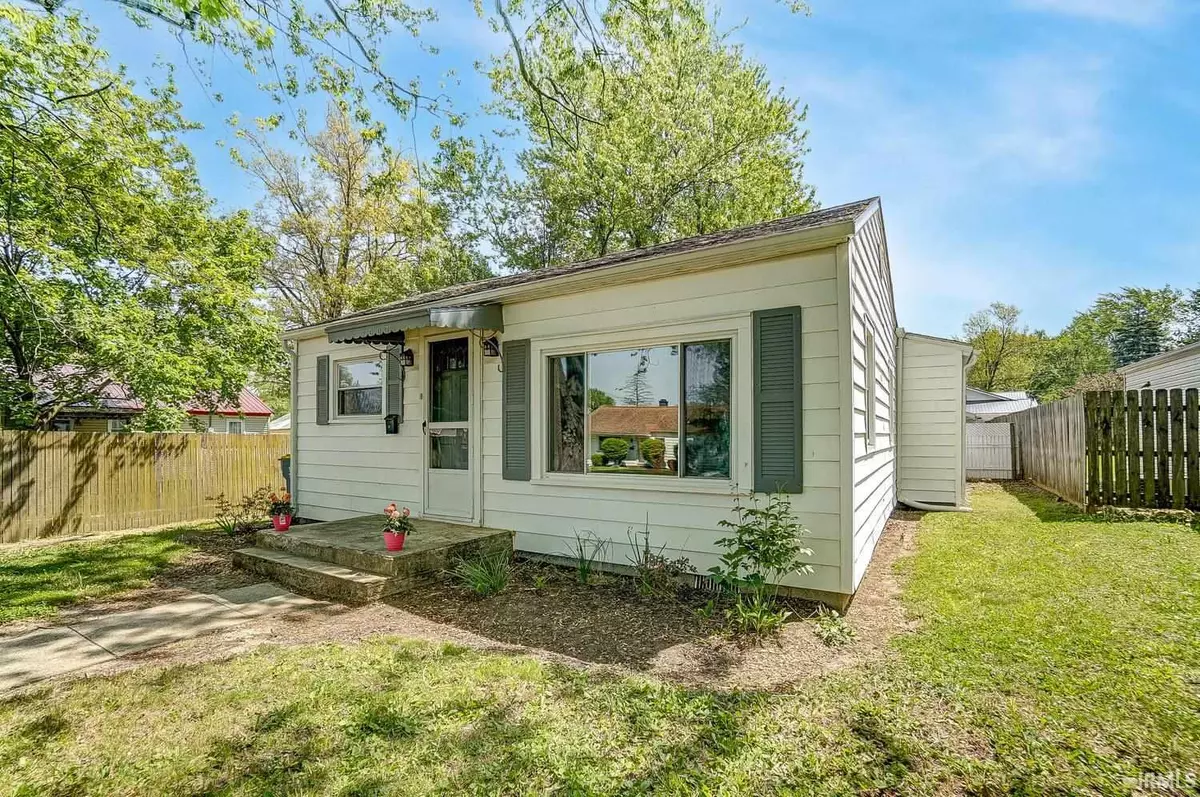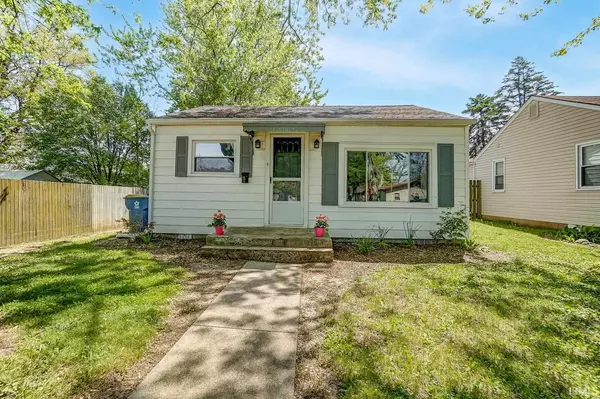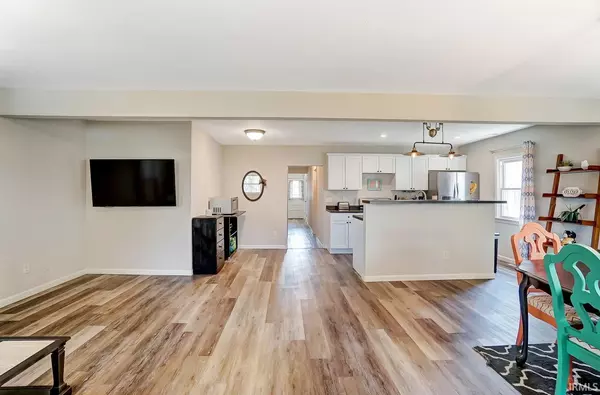$112,000
$115,000
2.6%For more information regarding the value of a property, please contact us for a free consultation.
3 Beds
2 Baths
1,393 SqFt
SOLD DATE : 06/30/2021
Key Details
Sold Price $112,000
Property Type Single Family Home
Sub Type Site-Built Home
Listing Status Sold
Purchase Type For Sale
Square Footage 1,393 sqft
Subdivision None
MLS Listing ID 202119048
Sold Date 06/30/21
Style One Story
Bedrooms 3
Full Baths 2
Abv Grd Liv Area 1,393
Total Fin. Sqft 1393
Year Built 1935
Annual Tax Amount $371
Tax Year 2021
Lot Size 6,098 Sqft
Property Description
Don't miss this cozy one story home on lovely S Morgan St! It offers 3BR/2BA and has been completely renovated inside. There is an abundance of natural light that brightens up the open concept living space and shows off the sleek cottage plank flooring. You will fall in love with how open it is as you entertain family and friends, as the living room is open to the eat-in island kitchen. There is plenty of counter and cabinet space for all of your kitchen needs. Make your way down the hall and find all 3 bedrooms. The master is very spacious with 2 closets and a private full bath. Around the corner you will notice an area for laundry and a full bath for family and guests. Travel out back and host cookouts on the back patio while your kids and pets run freely in the fenced back yard. There is a path that leads to the garage out back and there is a carport also for additional parking. All renovations inside, including all new electrical, lighting, AC and furnace were done in 2018. Brand new landscaping was added also giving this home amazing curb appeal. You will definitely leave wanting to call this your new home today!
Location
State IN
Area Wells County
Zoning R1
Direction south on 1. West to Townley St. South on Morgan. Home is on the east side
Rooms
Basement Crawl
Kitchen Main, 19 x 10
Ensuite Laundry Main
Interior
Laundry Location Main
Heating Gas, Forced Air
Cooling Central Air
Fireplaces Type None
Appliance Dishwasher, Refrigerator, Washer, Dryer-Electric, Range-Electric
Laundry Main, 12 x 8
Exterior
Garage Detached
Garage Spaces 1.0
Fence Partial, Privacy
Amenities Available 1st Bdrm En Suite, Attic Pull Down Stairs, Attic Storage, Dryer Hook Up Electric, Kitchen Island, Landscaped, Open Floor Plan, Patio Open, Stand Up Shower, Tub/Shower Combination, Main Floor Laundry
Waterfront No
Roof Type Asphalt
Building
Lot Description Level
Story 1
Foundation Crawl
Sewer City
Water City
Structure Type Vinyl
New Construction No
Schools
Elementary Schools Bluffton Harrison
Middle Schools Bluffton Harrison
High Schools Bluffton Harrison
School District Msd Of Bluffton Harrison
Read Less Info
Want to know what your home might be worth? Contact us for a FREE valuation!

Our team is ready to help you sell your home for the highest possible price ASAP

IDX information provided by the Indiana Regional MLS
Bought with Andrew Mueller • CENTURY 21 Bradley Realty, Inc







