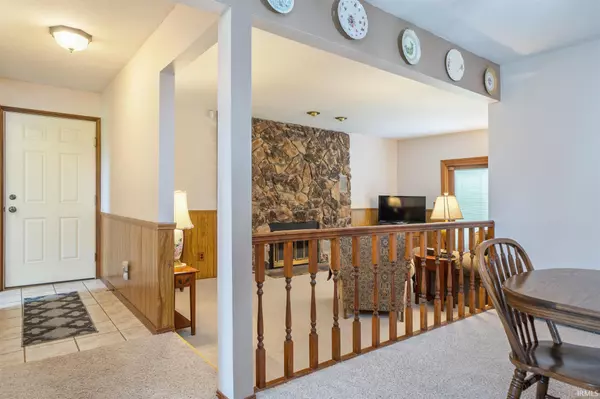$268,000
$249,000
7.6%For more information regarding the value of a property, please contact us for a free consultation.
3 Beds
2 Baths
3,212 SqFt
SOLD DATE : 06/22/2021
Key Details
Sold Price $268,000
Property Type Single Family Home
Sub Type Site-Built Home
Listing Status Sold
Purchase Type For Sale
Square Footage 3,212 sqft
Subdivision Lafontaine Reserve
MLS Listing ID 202118471
Sold Date 06/22/21
Style One Story
Bedrooms 3
Full Baths 2
Abv Grd Liv Area 1,786
Total Fin. Sqft 3212
Year Built 1979
Annual Tax Amount $1,015
Tax Year 2020
Lot Size 1.710 Acres
Property Description
Rural living at it's very best. You'll love this updated ranch, nestled on 2 acres with huge, mature evergreens creating a natural "wall" of quiet & privacy. Owned & lovingly cared for by one family for the last 30 years. The open floor plan is perfect for family gatherings. You can relax in the living room & open up the sliders to enjoy the expansive outdoors. Blue sky as far as the eye can see, fresh air & so much land. But close to everything you need. The kitchen is open to the dining room (truly the heart of this happy home.) Or you can escape to the newly finished basement, complete with a new kitchenette & new flooring. Speaking of new, there's fresh interior paint, 5 year old roof, new bathrooms & newer windows. All you have to do is move in & enjoy! This is a 2 parcel offering with the home on the main parcel & a .81 acre parcel to the north of the home. Open House Saturday, 5/22, 1-3pm.
Location
State IN
Area Allen County
Direction US 27 S to Ferguson Road. Left on Muldoon/S. Anthony Road. Home is on the right.
Rooms
Family Room 19 x 12
Basement Finished, Full Basement
Dining Room 15 x 14
Kitchen Main, 12 x 12
Ensuite Laundry Basement
Interior
Laundry Location Basement
Heating Gas
Cooling Central Air
Flooring Carpet, Other, Tile
Fireplaces Number 1
Fireplaces Type Family Rm
Appliance Dishwasher, Refrigerator, Window Treatments, Iron Filter-Well Water, Oven-Electric, Range-Electric, Sump Pump, Water Heater Gas, Water Softener-Owned, Window Treatment-Blinds
Laundry Basement, 12 x 9
Exterior
Garage Attached
Garage Spaces 3.0
Amenities Available Alarm System-Security, Attic Storage, Ceiling Fan(s), Ceilings-Vaulted, Disposal, Eat-In Kitchen, Garage Door Opener, Open Floor Plan, Porch Open, Skylight(s), Twin Sink Vanity, Kitchenette, Main Level Bedroom Suite, Main Floor Laundry, Sump Pump
Waterfront No
Roof Type Shingle
Building
Lot Description 0-2.9999
Story 1
Foundation Finished, Full Basement
Sewer Septic
Water Well
Architectural Style Ranch
Structure Type Vinyl
New Construction No
Schools
Elementary Schools Heritage
Middle Schools Heritage
High Schools Heritage
School District East Allen County
Read Less Info
Want to know what your home might be worth? Contact us for a FREE valuation!

Our team is ready to help you sell your home for the highest possible price ASAP

IDX information provided by the Indiana Regional MLS
Bought with Holly Fogwell • Ashberry Real Estate







