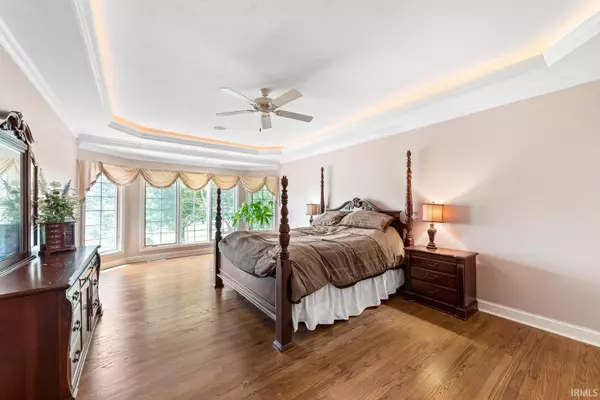$760,000
$729,000
4.3%For more information regarding the value of a property, please contact us for a free consultation.
5 Beds
5 Baths
5,410 SqFt
SOLD DATE : 10/15/2021
Key Details
Sold Price $760,000
Property Type Single Family Home
Sub Type Site-Built Home
Listing Status Sold
Purchase Type For Sale
Square Footage 5,410 sqft
Subdivision Covington Shores
MLS Listing ID 202123242
Sold Date 10/15/21
Style Two Story
Bedrooms 5
Full Baths 4
Half Baths 1
HOA Fees $42/ann
Abv Grd Liv Area 3,566
Total Fin. Sqft 5410
Year Built 2003
Annual Tax Amount $5,250
Tax Year 2020
Lot Size 0.795 Acres
Property Description
THIS BEAUTIFUL, 5 BEDROOM, CENTURY CUSTOM BUILT HOME, SITS ON A GREAT LOT IN COVINGTON SHORE ON A LARGE SWIMMABLE LAKE. THE MAIN FLOOR FEATURES HARDWOOD FLOORS THROUGHOUT, LIVING ROOM WITH GAS FIREPLACE, FLOOR TO CEILING WINDOWS AND 18' HIGH CEILING. THE LARGE ADJOINING KITCHEN AND CASUAL DINING AREA HAS A GRANITE ISLAND, CUSTOM CHERRY CABINETRY AND HIGH END APPLIANCES. MAIN FLOOR MASTER FEATURES LARGE WINDOWS OVERLOOKING THE LAKE, TRAY CEILING AND A LARGE BATH WITH JACUZZI TUB, WALK-IN SHOWER, TILE FLOORS AND TWO WALK-IN CLOSETS. THE UPPER LEVEL HAS ONE SUITE, WITH MASTER BATH, PLUS TWO MORE BEDROOMS WITH A JACK & JILL BATHROOM. THE VERSATILE LOWER LEVEL CAN BE ANYTHING YOU WANT IT TO BE!!! FAMILY ROOM, THEATER ROOM, GAMEROOM, YOU NAME IT. THE LOWER LEVEL ALSO FEATURES A WET BAR, AND AND A FIREPLACE, ANOTHER BEDROOM WITH EGRESS WINDOW AND A FULL BATH. OUTSIDE HAS A SCREENED IN ROOM, UPPER AND LOWER DECKS AND A LARGE GAZEBO FOR THE QUIET SUMMER EVENINGS.
Location
State IN
Area St. Joseph County
Direction Fir Road north of Brick. Second Right (east) on Ravinia Pkwy. Left (north) on Coveside which curves into Heatherton Drive.
Rooms
Family Room 42 x 38
Basement Finished, Walk-Out Basement
Dining Room 15 x 11
Kitchen Main, 24 x 14
Ensuite Laundry Main
Interior
Laundry Location Main
Heating Gas, Conventional
Cooling Central Air
Flooring Carpet, Hardwood Floors, Tile
Fireplaces Number 2
Fireplaces Type Family Rm, Living/Great Rm, Gas Log
Appliance Dishwasher, Microwave, Window Treatments, Cooktop-Gas, Kitchen Exhaust Hood, Oven-Double, Sump Pump, Water Heater Gas, Gazebo
Laundry Main, 10 x 7
Exterior
Garage Attached
Garage Spaces 3.0
Fence Partial, Split-Rail
Amenities Available 1st Bdrm En Suite, Built-In Bookcase, Cable Ready, Ceiling-Cathedral, Ceiling-Tray, Ceiling Fan(s), Closet(s) Walk-in, Countertops-Stone, Crown Molding, Deck Open, Foyer Entry, Garage Door Opener, Kitchen Island, Landscaped, Open Floor Plan, Porch Screened, Wet Bar, Main Level Bedroom Suite, Main Floor Laundry, Sump Pump, Custom Cabinetry, Jack & Jill Bath
Waterfront Yes
Waterfront Description Pond
Roof Type Asphalt,Shingle
Building
Lot Description Waterfront, 0-2.9999
Story 2
Foundation Finished, Walk-Out Basement
Sewer Septic
Water Well
Structure Type Brick,Vinyl
New Construction No
Schools
Elementary Schools Northpoint
Middle Schools Discovery
High Schools Penn
School District Penn-Harris-Madison School Corp.
Read Less Info
Want to know what your home might be worth? Contact us for a FREE valuation!

Our team is ready to help you sell your home for the highest possible price ASAP

IDX information provided by the Indiana Regional MLS
Bought with Susan Bowyer • Weichert Rltrs-J.Dunfee&Assoc.







