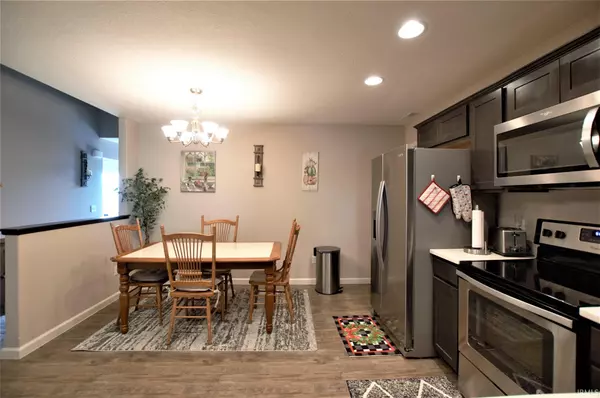$260,000
$259,900
For more information regarding the value of a property, please contact us for a free consultation.
3 Beds
2 Baths
1,984 SqFt
SOLD DATE : 08/18/2021
Key Details
Sold Price $260,000
Property Type Single Family Home
Sub Type Site-Built Home
Listing Status Sold
Purchase Type For Sale
Square Footage 1,984 sqft
Subdivision Bear Creek Estates
MLS Listing ID 202123681
Sold Date 08/18/21
Style One and Half Story
Bedrooms 3
Full Baths 2
HOA Fees $32/ann
Abv Grd Liv Area 1,984
Total Fin. Sqft 1984
Year Built 2018
Annual Tax Amount $889
Tax Year 2021
Lot Size 0.303 Acres
Property Description
This 3 year old home is sure to catch your attention! Immediately upon entering the home you can see how property has been well maintained! Home features an eat in kitchen, granite countertops, ample cabinet/counter space, and all appliances stay. This split floor plan offers almost 2000 finished sq. ft., master en suite (w/ stand up shower and double vanity), and a large walk in closet. 2 additional bedrooms and 2nd full bath is also located on the main level (both additional bedrooms have large closets). Laundry room (washer and dryer included) is located off of kitchen with additional storage options! In the living/great room you will enjoy the vaulted ceilings, a 34,000 BTU programable fireplace (with a custom built mantle), and access to the open patio (perfect for grilling and entertaining guests). There is a 25x14 sized loft area that has endless possibilities including a space for an additional 4th bedroom while still having a loft/landing! Want privacy? The backyard has a 6 foot wood privacy fence that backs up to a huge field! . Looking for even more additional space? The decent sized two car garage with bump out has room for additional storage and all your toys! This home is on a quiet cul de sac in a subdivision that offers a walking or bike path, playground, and a country feel. Don't let this one slip away!
Location
State IN
Area Dekalb County
Direction CR 427 south to CR 52. Cr 52 to Bear Creek Estates . turn into the addition, turn right at Kodiak Trl, right at Bear Creek Pass (4 way Stop), follow that back to Ursa Cove on the right.
Rooms
Basement Slab
Kitchen Main, 14 x 13
Ensuite Laundry Main
Interior
Laundry Location Main
Heating Forced Air, Gas
Cooling Central Air
Flooring Carpet, Laminate
Fireplaces Number 1
Fireplaces Type Living/Great Rm, Gas Log
Appliance Dishwasher, Microwave, Refrigerator, Washer, Dryer-Electric, Ice Maker, Oven-Electric, Range-Electric, Water Heater Electric, Window Treatment-Blinds
Laundry Main
Exterior
Exterior Feature Playground, Sidewalks
Garage Attached
Garage Spaces 2.0
Fence Privacy, Wood
Amenities Available Breakfast Bar, Ceiling Fan(s), Closet(s) Walk-in, Countertops-Stone, Disposal, Dryer Hook Up Electric, Eat-In Kitchen, Foyer Entry, Garage Door Opener, Landscaped, Near Walking Trail, Patio Open, Porch Covered, Range/Oven Hook Up Elec, Split Br Floor Plan, Storm Doors, Twin Sink Vanity, Stand Up Shower, Tub/Shower Combination, Main Level Bedroom Suite
Waterfront No
Roof Type Asphalt
Building
Lot Description Level
Story 1.5
Foundation Slab
Sewer City
Water City
Structure Type Stone,Vinyl
New Construction No
Schools
Elementary Schools Mckenney-Harrison
Middle Schools Dekalb
High Schools Dekalb
School District Dekalb Central United
Read Less Info
Want to know what your home might be worth? Contact us for a FREE valuation!

Our team is ready to help you sell your home for the highest possible price ASAP

IDX information provided by the Indiana Regional MLS
Bought with Lisa Schrock • Berkshire Hathaway HomeServices Goshen







