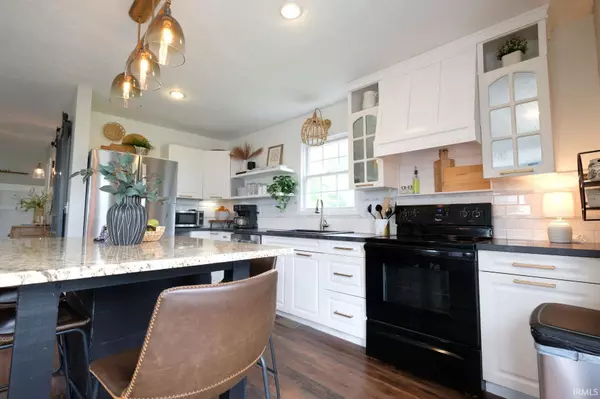$330,000
$319,000
3.4%For more information regarding the value of a property, please contact us for a free consultation.
3 Beds
3 Baths
2,120 SqFt
SOLD DATE : 07/01/2021
Key Details
Sold Price $330,000
Property Type Single Family Home
Sub Type Site-Built Home
Listing Status Sold
Purchase Type For Sale
Square Footage 2,120 sqft
Subdivision None
MLS Listing ID 202119238
Sold Date 07/01/21
Style Two Story
Bedrooms 3
Full Baths 2
Half Baths 1
Abv Grd Liv Area 1,568
Total Fin. Sqft 2120
Year Built 2000
Annual Tax Amount $1,384
Tax Year 20202021
Lot Size 1.481 Acres
Property Description
It's not often that you find a house on a quiet road, with easy access to go north and south that has so much appeal to it!! A definite rare find!! From the easy to maintain and appealing landscaping as you walk up to the covered front porch, you will find this home very inviting all the way through. The main floor has a nice great room that overlooks the deck and back yard, is open to the dining room and kitchen, as well as a walk in pantry with the main level laundry and a nice size powder room. The kitchen is just the right size with a nice island that offers not only work space, but seating for four, a window seat to enjoy the view out back, white cabinetry and is open to the great room. The upper level has 3 nice sized bedrooms, including a primary suite that has a walk in closet, tub and separate shower and vanity, as well as a second bathroom in the hallway. The lower level has an open L shaped family room, plenty of storage, and walks out to the side patio just off the side of home and driveway. The outdoors of this home is just as inviting as the indoors with the three outdoor seating areas, a firepit, and don't miss the custom built play house out back! In addition to all of this is a nice size detached 2 car garage that also includes a large work shop....and all located on 1.48 acres of flat, easy to maintain yard!
Location
State IN
Area Lawrence County
Direction Hwy 37 to Ingram Rd. Turn west on Ingram. Ingram will T, turn left (South). House will be on the left side of the road.
Rooms
Family Room 26 x 13
Basement Full Basement, Partially Finished, Walk-Out Basement
Dining Room 12 x 10
Kitchen Main, 13 x 13
Ensuite Laundry Main
Interior
Laundry Location Main
Heating Propane, Forced Air, Propane Tank Rented
Cooling Central Air
Flooring Carpet, Laminate, Tile
Fireplaces Number 1
Fireplaces Type Living/Great Rm, Gas Log
Appliance Dishwasher, Window Treatments, Oven-Electric, Range-Electric, Water Heater Electric
Laundry Main, 7 x 6
Exterior
Garage Detached
Garage Spaces 2.0
Amenities Available Breakfast Bar, Ceiling Fan(s), Closet(s) Walk-in, Deck Covered, Deck Open, Firepit, Foyer Entry, Kitchen Island, Landscaped, Pantry-Walk In, Patio Open, Porch Covered, Stand Up Shower, Tub and Separate Shower, Tub/Shower Combination, Workshop, Formal Dining Room, Main Floor Laundry
Waterfront No
Roof Type Shingle
Building
Lot Description Level, 0-2.9999
Story 2
Foundation Full Basement, Partially Finished, Walk-Out Basement
Sewer Septic
Water Public
Structure Type Vinyl
New Construction No
Schools
Elementary Schools Needmore
Middle Schools Oolitic
High Schools Bedford-North Lawrence
School District North Lawrence Community Schools
Read Less Info
Want to know what your home might be worth? Contact us for a FREE valuation!

Our team is ready to help you sell your home for the highest possible price ASAP

IDX information provided by the Indiana Regional MLS
Bought with Tarah Cromer • Century 21 Scheetz - Bloomington







