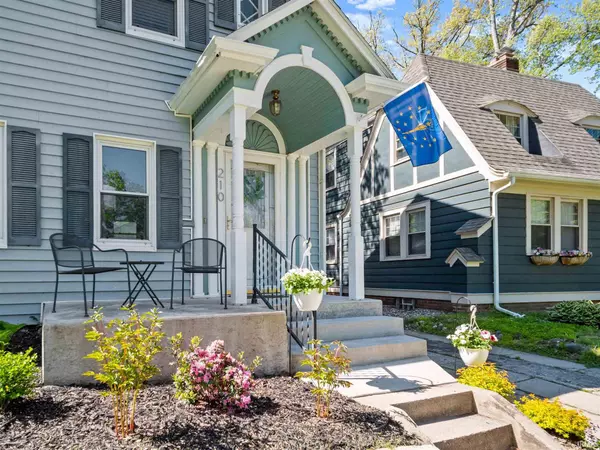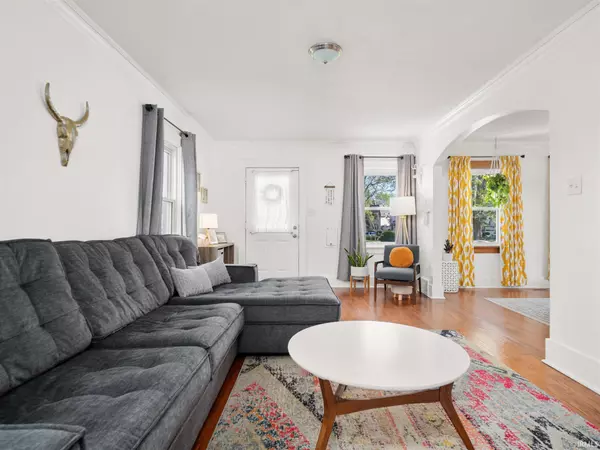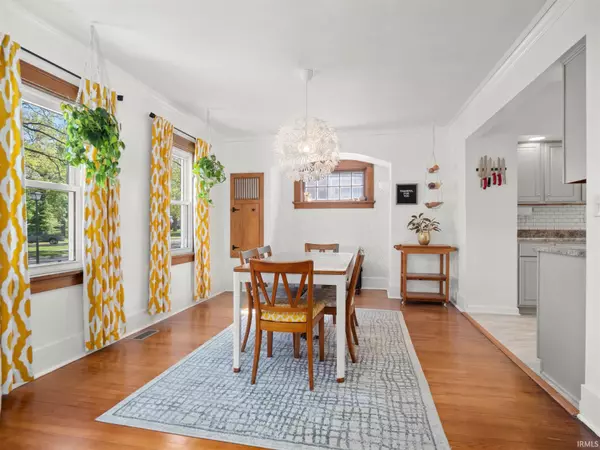$162,500
$162,500
For more information regarding the value of a property, please contact us for a free consultation.
3 Beds
2 Baths
1,880 SqFt
SOLD DATE : 06/24/2021
Key Details
Sold Price $162,500
Property Type Single Family Home
Sub Type Site-Built Home
Listing Status Sold
Purchase Type For Sale
Square Footage 1,880 sqft
Subdivision Lafayette Place
MLS Listing ID 202118223
Sold Date 06/24/21
Style Two Story
Bedrooms 3
Full Baths 2
HOA Fees $2/ann
Abv Grd Liv Area 1,576
Total Fin. Sqft 1880
Year Built 1935
Annual Tax Amount $722
Tax Year 2020
Lot Size 4,399 Sqft
Property Description
Ready to move right into with all the appliances remaining. Charming 4 square with so much personality. Fall in the love the minute you walk in the living room with hardwood floors that is open to the dining area and kitchen. This home also has 2 Full Baths, one on the main floor and the upstairs that are updated. The kitchen features new flooring, lighting, tile backsplash, stainless steel appliances, and painted cabinets. Also on the main floor is a bonus area for an office, playroom, or just a nice seating area. Upstairs has 3 nice size bedrooms, the main bath, and built-in cabinet storage. The lower level has a finished area along with a storage/mechanical area. Outdoors is an oversized deck, 2 car garage, maintenance-free backyard. This home is just off the Esplanade with a large grassy area and close to downtown. .
Location
State IN
Area Allen County
Direction Just off Calhoun, in the second block
Rooms
Family Room 15 x 14
Basement Crawl, Partial Basement, Partially Finished
Dining Room 18 x 12
Kitchen Main, 12 x 8
Ensuite Laundry Basement
Interior
Laundry Location Basement
Heating Gas, Forced Air
Cooling Central Air
Appliance Dishwasher, Microwave, Refrigerator, Washer, Dryer-Electric, Range-Gas, Water Heater Gas, Window Treatment-Blinds
Laundry Basement
Exterior
Garage Detached
Garage Spaces 2.0
Amenities Available Attic Pull Down Stairs, Attic Storage, Cable Ready, Ceiling Fan(s), Deck Open, Detector-Smoke, Disposal, Dryer Hook Up Electric, Garage Door Opener, Landscaped, Porch Open, Range/Oven Hook Up Gas, Washer Hook-Up
Waterfront No
Building
Lot Description Level, Partially Wooded
Story 2
Foundation Crawl, Partial Basement, Partially Finished
Sewer City
Water City
Architectural Style Foursquare
Structure Type Vinyl
New Construction No
Schools
Elementary Schools Harrison Hill
Middle Schools Kekionga
High Schools South Side
School District Fort Wayne Community
Read Less Info
Want to know what your home might be worth? Contact us for a FREE valuation!

Our team is ready to help you sell your home for the highest possible price ASAP

IDX information provided by the Indiana Regional MLS
Bought with Vicki Topp • CENTURY 21 Bradley Realty, Inc







