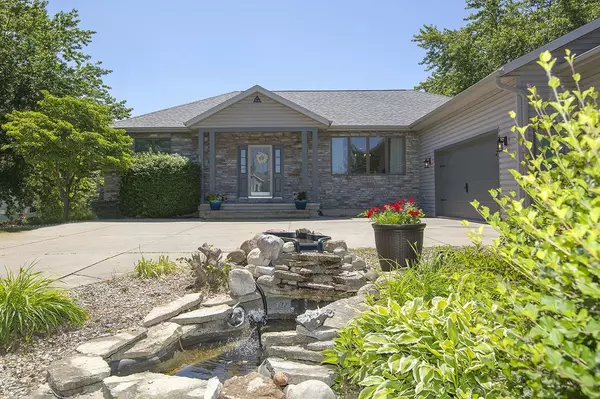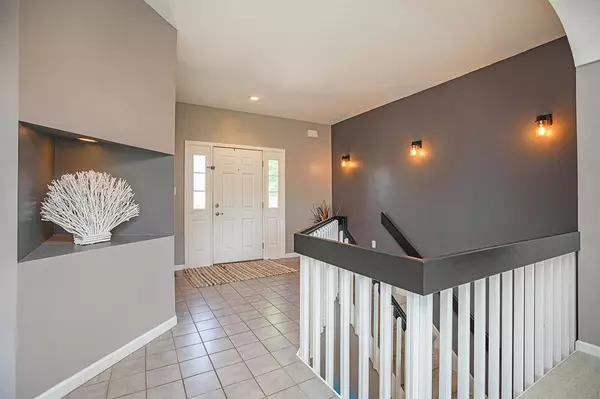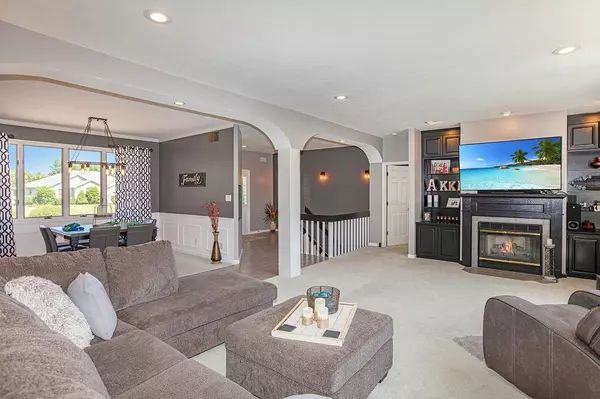$360,000
$368,000
2.2%For more information regarding the value of a property, please contact us for a free consultation.
4 Beds
3 Baths
3,478 SqFt
SOLD DATE : 08/18/2021
Key Details
Sold Price $360,000
Property Type Single Family Home
Sub Type Site-Built Home
Listing Status Sold
Purchase Type For Sale
Square Footage 3,478 sqft
Subdivision Brookshire Village
MLS Listing ID 202122338
Sold Date 08/18/21
Style One Story
Bedrooms 4
Full Baths 2
Half Baths 1
Abv Grd Liv Area 1,794
Total Fin. Sqft 3478
Year Built 1994
Annual Tax Amount $1,107
Tax Year 2020
Lot Size 0.700 Acres
Property Description
This Exquisite Home is Available! Meticulously maintained and move in ready just in time for your summer enjoyment. Walk into an inviting open floorplan with the master suite conveniently located on the main level for your privacy. The 3 (possibly 4) bedrooms are located on the Lower Level along with a family room with French doors walking out to a gorgeous Large Pond with lots of tranquility. Also nestled into the large family room is a brand new fully equipped bar with an adorable vintage refrigerator. Out on the patio enjoy your hot tub at night as you get lost in the view of the glistering water under the moonlight. The new stairs and upper deck lead to a sunroom for the view if rain wants to spoil your fun. Don't forget to peak under the sunroom at the amazing amount of storage it has. Enjoy all year round the log utility bills that come with Geothermal Heating and Cooling. Live in luxury and enjoy all the character this home has to offer., you'll be glad you did.
Location
State IN
Area Kosciusko County
Direction State Road 15 S turn left, then right on 150 W into Brookshire to Briaridge, home is on left
Rooms
Family Room 22 x 15
Basement Finished, Full Basement, Walk-Out Basement
Dining Room 13 x 10
Kitchen Main, 15 x 12
Ensuite Laundry Main
Interior
Laundry Location Main
Heating Geothermal
Cooling Central Air
Flooring Carpet, Laminate, Tile
Fireplaces Number 2
Fireplaces Type Family Rm, Living/Great Rm
Appliance Dishwasher, Microwave, Refrigerator, Washer, Window Treatments, Air Purifier/Air Filter, Cooktop-Gas, Dryer-Electric, Kitchen Exhaust Hood, Oven-Built-In, Oven-Double, Water Heater Gas, Water Softener-Owned, Window Treatment-Blinds
Laundry Main, 12 x 6
Exterior
Garage Attached
Garage Spaces 3.0
Amenities Available Hot Tub/Spa, Balcony, Bar, Built-In Bookcase, Cable Ready, Central Vacuum System, Closet(s) Walk-in, Countertops-Stone, Deck Open, Detector-Smoke, Disposal, Firepit, Foyer Entry, Garage Door Opener, Jet Tub, Irrigation System, Kitchen Island, Open Floor Plan, Pantry-Walk In, Wet Bar, Tub and Separate Shower, Main Level Bedroom Suite, Formal Dining Room, Main Floor Laundry
Waterfront Yes
Waterfront Description Pond
Roof Type Shingle
Building
Lot Description Irregular, Waterfront
Story 1
Foundation Finished, Full Basement, Walk-Out Basement
Sewer Private
Water Well
Architectural Style Ranch
Structure Type Stone,Vinyl
New Construction No
Schools
Elementary Schools Washington
Middle Schools Edgewood
High Schools Warsaw
School District Warsaw Community
Read Less Info
Want to know what your home might be worth? Contact us for a FREE valuation!

Our team is ready to help you sell your home for the highest possible price ASAP

IDX information provided by the Indiana Regional MLS
Bought with Julie Hall • Berkshire Hathaway Home Services Northern Indiana Real Estate







