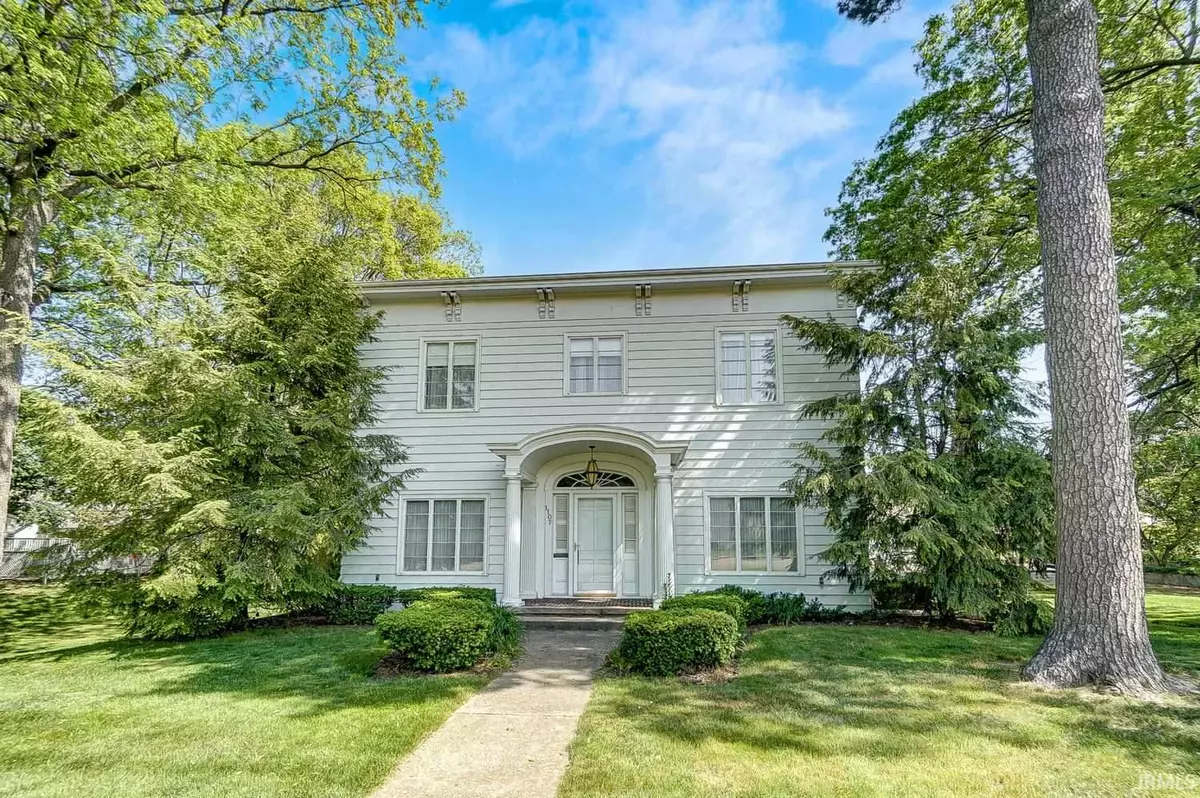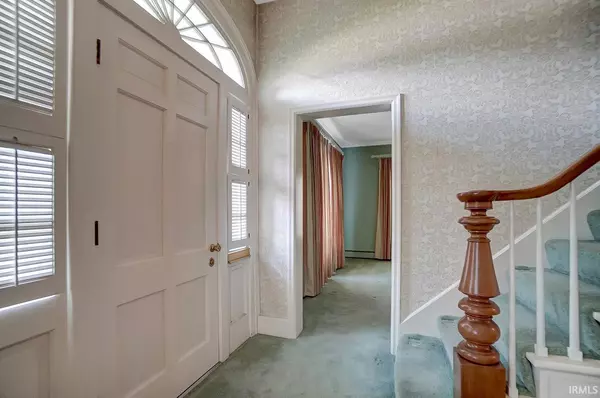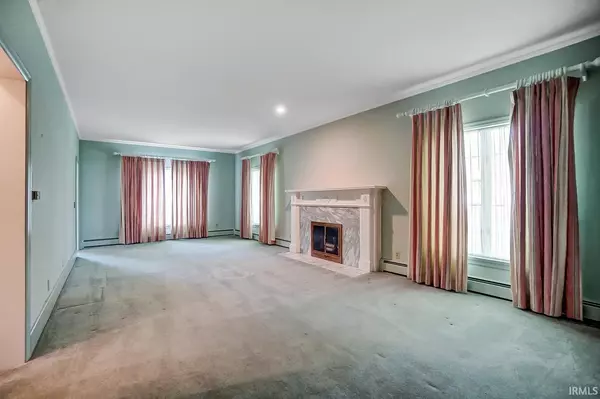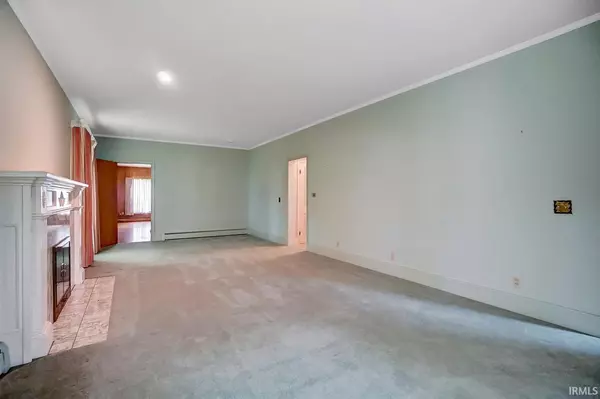$262,000
$249,900
4.8%For more information regarding the value of a property, please contact us for a free consultation.
4 Beds
4 Baths
3,696 SqFt
SOLD DATE : 08/27/2021
Key Details
Sold Price $262,000
Property Type Single Family Home
Sub Type Site-Built Home
Listing Status Sold
Purchase Type For Sale
Square Footage 3,696 sqft
Subdivision Boss
MLS Listing ID 202119617
Sold Date 08/27/21
Style Two Story
Bedrooms 4
Full Baths 3
Half Baths 1
Abv Grd Liv Area 3,696
Total Fin. Sqft 3696
Year Built 1860
Annual Tax Amount $3,983
Tax Year 2021
Lot Size 0.550 Acres
Property Description
Welcome home to this stunning property located near Downtown Warsaw and close to local amenities. This property features almost 3,700 sq ft of finished living space along with a spacious unfinished basement. Let this 4 bedroom, 3.5 bath property speak for itself as it welcomes you through the large front doors and into the generous sized great room. Off the great room, you'll find the large kitchen with plenty of counter and cabinet space along with your very own wet bar. Next the formal dining room which leads into the family room offers plenty of built in's and a fireplace. This property features two staircases which lead you up to the master suite and three additional bedrooms. One of the additional bedrooms offers a private en-suite. A third full bathroom is located down the hall. This stunning home is a one of a kind and showcases historical attributes plus great craftsmanship throughout. A private setting on a large lot with a large utility shed, detached two car garage and so much more!
Location
State IN
Area Kosciusko County
Zoning Unknown
Direction From U.S. 30 turn onto Center Street property is on the right.
Rooms
Family Room 13 x 29
Basement Full Basement
Dining Room 13 x 17
Kitchen Main, 14 x 23
Ensuite Laundry Main
Interior
Laundry Location Main
Heating Baseboard, Forced Air
Cooling Central Air
Flooring Carpet, Hardwood Floors, Vinyl
Fireplaces Number 2
Fireplaces Type Family Rm, Living/Great Rm
Appliance Refrigerator, Cooktop-Gas, Oven-Built-In
Laundry Main, 7 x 12
Exterior
Garage Detached
Garage Spaces 2.0
Fence None
Amenities Available Bar, Countertops-Laminate, Tub/Shower Combination, Main Floor Laundry
Waterfront No
Roof Type Shingle
Building
Lot Description 0-2.9999
Story 2
Foundation Full Basement
Sewer City
Water City
Architectural Style Traditional
Structure Type Vinyl
New Construction No
Schools
Elementary Schools Lincoln
Middle Schools Lakeview
High Schools Warsaw
School District Warsaw Community
Read Less Info
Want to know what your home might be worth? Contact us for a FREE valuation!

Our team is ready to help you sell your home for the highest possible price ASAP

IDX information provided by the Indiana Regional MLS
Bought with Julie Hall • Berkshire Hathaway Home Services Northern Indiana Real Estate







