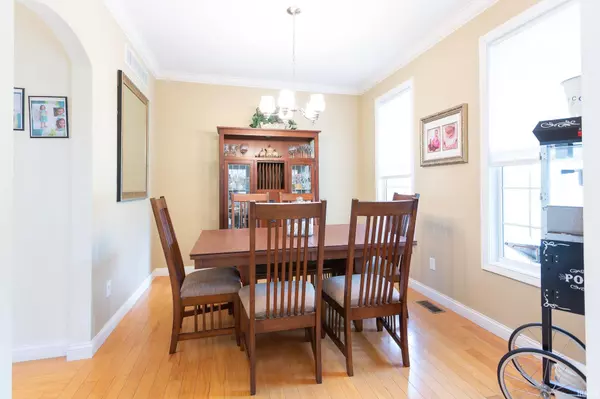$345,000
$345,000
For more information regarding the value of a property, please contact us for a free consultation.
4 Beds
5 Baths
2,349 SqFt
SOLD DATE : 06/24/2021
Key Details
Sold Price $345,000
Property Type Single Family Home
Sub Type Site-Built Home
Listing Status Sold
Purchase Type For Sale
Square Footage 2,349 sqft
Subdivision Rolling Meadows
MLS Listing ID 202118322
Sold Date 06/24/21
Style Two Story
Bedrooms 4
Full Baths 2
Half Baths 3
Abv Grd Liv Area 2,349
Total Fin. Sqft 2349
Year Built 2008
Annual Tax Amount $2,776
Tax Year 2020
Lot Size 1.000 Acres
Property Description
Beautiful and stylish home located on an acre in a country setting! This 4 bedroom two-story home features hardwood floors, arched doorways, windows galore, custom cabinetry, high ceilings and a walkout basement. There has been attention to detail throughout this lovely home. The main level provides ample living space with a large living room open to kitchen, breakfast nook and separate formal dining room. The gleaming kitchen comes complete with pantry, island, window seat, solid surface counter tops and tiled backsplash. Upstairs, there are four spacious bedrooms, two full baths, one half bath and laundry. The master suite includes a walk-in closet and large bath with dual vanity, tiled walk-in shower and soaking tub. The walkout basement is semi-finished and ready for a new owner to complete! There are tree-lined ridge views from the rear deck. This tucked away neighborhood is nestled between Ellettsville and Spencer - just a 10 minute drive to Ellettsville and a 20 minute drive to Bloomington!
Location
State IN
Area Owen County
Direction Driving west on State Rd. 46, turn right on N County Line Rd. E, turn left on County Rd 50 N, then right on Rolling Meadows Ln., left again and the home is the second house on the left.
Rooms
Family Room 19 x 13
Basement Walk-Out Basement
Dining Room 10 x 12
Kitchen Main, 13 x 12
Ensuite Laundry Upper
Interior
Laundry Location Upper
Heating Gas
Cooling Central Air
Fireplaces Number 1
Fireplaces Type Gas Log
Appliance Water Heater Electric, Water Softener-Owned
Laundry Upper, 7 x 8
Exterior
Garage Attached
Garage Spaces 2.0
Amenities Available Ceiling Fan(s), Closet(s) Walk-in, Deck Open, Disposal, Dryer Hook Up Electric, Garage Door Opener, Jet Tub, Kitchen Island, Open Floor Plan, Porch Covered, Range/Oven Hook Up Elec, Tub and Separate Shower, Tub/Shower Combination, Great Room
Waterfront No
Building
Lot Description Level
Story 2
Foundation Walk-Out Basement
Sewer Septic
Water City
Structure Type Vinyl
New Construction No
Schools
Elementary Schools Mccormicks Creek
Middle Schools Owen Valley
High Schools Owen Valley
School District Spencer-Owen Community Schools
Read Less Info
Want to know what your home might be worth? Contact us for a FREE valuation!

Our team is ready to help you sell your home for the highest possible price ASAP

IDX information provided by the Indiana Regional MLS
Bought with Rebekah Sims • Century 21 Scheetz - Bloomington







