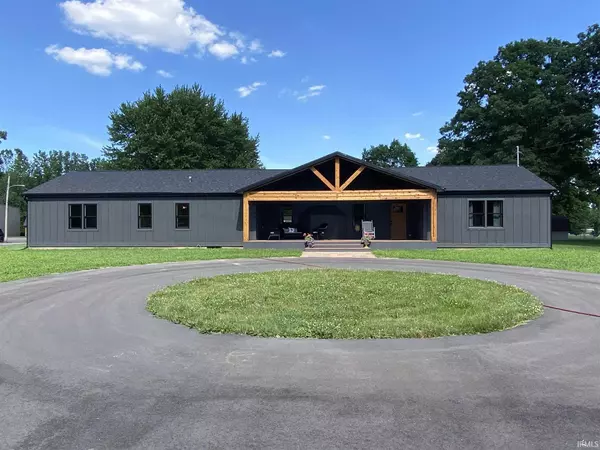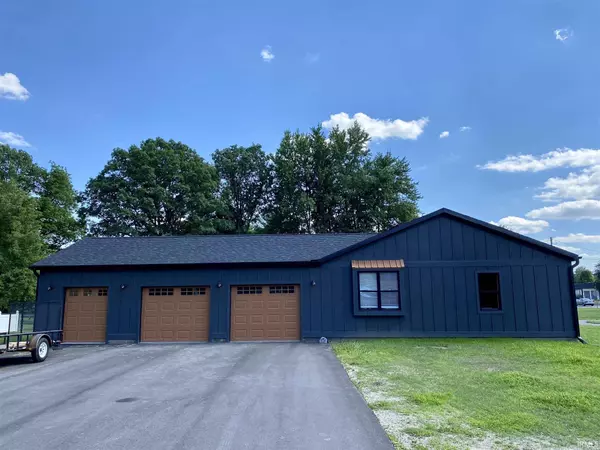$306,500
$319,000
3.9%For more information regarding the value of a property, please contact us for a free consultation.
4 Beds
3 Baths
2,247 SqFt
SOLD DATE : 08/27/2021
Key Details
Sold Price $306,500
Property Type Single Family Home
Sub Type Site-Built Home
Listing Status Sold
Purchase Type For Sale
Square Footage 2,247 sqft
Subdivision None
MLS Listing ID 202123240
Sold Date 08/27/21
Style One Story
Bedrooms 4
Full Baths 2
Half Baths 1
Abv Grd Liv Area 2,247
Total Fin. Sqft 2247
Year Built 1951
Annual Tax Amount $1,512
Tax Year 2021
Lot Size 0.920 Acres
Property Description
Entirely new, top to bottom, inside and out! This cedar lined and eye catching high efficiency home sits on almost one full acre within the city limits of Warsaw. Host every gathering in the custom kitchen featuring a 6' x 8' butcher block island with farmhouse sink, custom cabinets with built in wine racks and soft close double hidden drawers, stone countertops, new and included stainless steel black appliances, ceramic tile accent wall, and open wood shelving. The open floor plan leads to a large formal dining room and a spacious living room with a gas fireplace, tv mounting, and barn beam mantel. The private master suite is an oasis of light windows, a walk in closet, massive tiled shower, beautiful soaking tub, and a one-of-a-kind live edge sink vanity. Three additional bedrooms are on the opposite end of the home as well as a full and new bath with double vanity and custom tiled shower. Another half bath is just inside the garage and off the mud room/laundry room with built in coat and shoe rack, unique doggy shower, and included 1 year old washer and dryer. Store all your toys and equipment in the 36x24 attached garage with 2 garage doors plus a utility door. Enjoy summer days on the massive covered front porch constructed with composite decking and featuring LED lighting or hang out on the sunny back deck overlooking the newly planted yard. All new windows, roof, LP Smart Side lap siding, composite decks, asphalt driveways, HE furnace, HE central air, HE double water heaters, wiring, water softener, insulation, flooring, and every fixture. Trendy farmhouse features include sliding barn doors, solid wood doors, barn beams, and live edge countertop. Move right in and enjoy this unique and brand new home!
Location
State IN
Area Kosciusko County
Direction Ranch road to property
Rooms
Family Room 22 x 15
Basement Crawl, Partial Basement, Unfinished
Dining Room 14 x 19
Kitchen Main, 15 x 13
Ensuite Laundry Main
Interior
Laundry Location Main
Heating Gas, Forced Air
Cooling Central Air
Flooring Vinyl
Fireplaces Number 1
Fireplaces Type Family Rm, Gas Log
Appliance Dishwasher, Microwave, Refrigerator, Washer, Dryer-Electric, Freezer, Range-Gas, Water Heater Electric, Water Heater Gas, Water Softener-Owned
Laundry Main, 14 x 11
Exterior
Garage Attached
Garage Spaces 3.0
Amenities Available Closet(s) Walk-in, Countertops-Stone, Deck Covered, Deck Open, Detector-Smoke, Disposal, Dryer Hook Up Electric, Foyer Entry, Garage Door Opener, Garden Tub, Kitchen Island, Open Floor Plan, Porch Covered, Porch Open, Range/Oven Hook Up Gas, Stand Up Shower, Main Level Bedroom Suite, Formal Dining Room, Main Floor Laundry, Washer Hook-Up, Custom Cabinetry
Waterfront No
Roof Type Asphalt
Building
Lot Description Level, 0-2.9999
Story 1
Foundation Crawl, Partial Basement, Unfinished
Sewer City
Water City
Architectural Style Ranch
Structure Type Other
New Construction No
Schools
Elementary Schools Washington
Middle Schools Edgewood
High Schools Warsaw
School District Warsaw Community
Read Less Info
Want to know what your home might be worth? Contact us for a FREE valuation!

Our team is ready to help you sell your home for the highest possible price ASAP

IDX information provided by the Indiana Regional MLS
Bought with Deb Paton Showley • Coldwell Banker Real Estate Group







