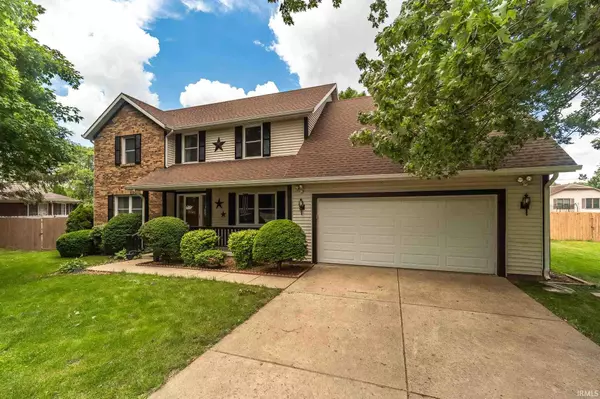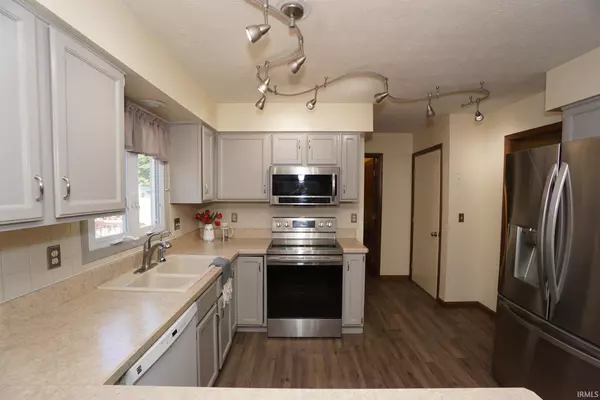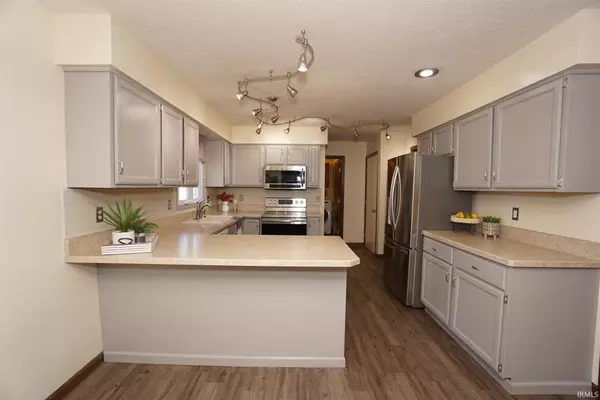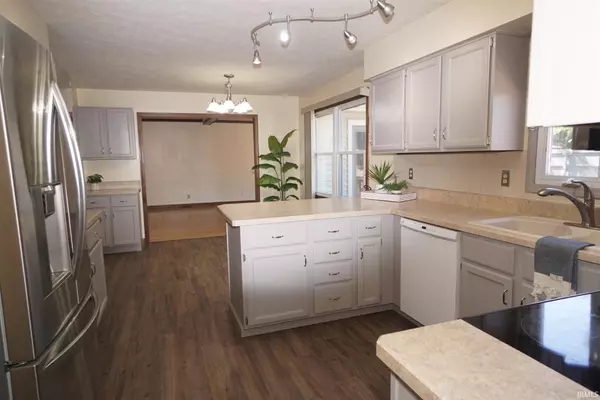$310,000
$314,900
1.6%For more information regarding the value of a property, please contact us for a free consultation.
4 Beds
3 Baths
3,319 SqFt
SOLD DATE : 08/04/2021
Key Details
Sold Price $310,000
Property Type Single Family Home
Sub Type Site-Built Home
Listing Status Sold
Purchase Type For Sale
Square Footage 3,319 sqft
Subdivision West Wood / Westwood
MLS Listing ID 202121591
Sold Date 08/04/21
Style Two Story
Bedrooms 4
Full Baths 2
Half Baths 1
Abv Grd Liv Area 2,575
Total Fin. Sqft 3319
Year Built 1992
Annual Tax Amount $1,222
Tax Year 2021
Lot Size 0.360 Acres
Property Description
Spacious, 4 bed+office home, in Westwood Subdivision, West Lafayette, 6 miles to Purdue. Surrounded by gorgeous trees in a rural subdivision, .36 acre lot! Relax on your front porch, enjoy the beautiful view of your expansive, low maintenance front yard featuring the ideal tree for a swing or on the large back deck while enjoying the fully fenced back yard w/ storage shed.(Seller recently removed 2 sheds & is re-seeding.) Formal dining room+eat-in kitchen featuring lovely window above the sink overlooking the back yard, U shaped layout, tons of counter space, perfectly situated by the 1st flr laundry, extra deep garage (built-in storage), a 1/2 bath, etc. Brick fireplace surround.17x33 main bedroom suite, huge bright bathroom & massive walk-in closet! Living room/Office/utility rooms in basement offer so much flexibility.
Location
State IN
Area Tippecanoe County
Direction St rd 26 W from Purdue, home is on right in Westwood SD.
Rooms
Family Room 16 x 14
Basement Finished, Full Basement
Dining Room 13 x 11
Kitchen Main, 21 x 12
Ensuite Laundry Main
Interior
Laundry Location Main
Heating Electric, Heat Pump
Cooling Central Air
Fireplaces Number 1
Fireplaces Type Living/Great Rm, Gas Log
Appliance Dishwasher, Refrigerator, Washer, Water Filtration System, Water Heater Electric, Basketball Goal
Laundry Main, 8 x 7
Exterior
Garage Attached
Garage Spaces 2.0
Fence Full, Privacy, Wood
Amenities Available Closet(s) Walk-in, Deck Open, Dryer Hook Up Electric, Eat-In Kitchen, Foyer Entry, Garage Door Opener, Landscaped, Natural Woodwork, Porch Open, RV Parking, Tub and Separate Shower, Formal Dining Room, Great Room, Main Floor Laundry, Sump Pump, Washer Hook-Up, Garage Utilities
Waterfront No
Roof Type Asphalt,Shingle
Building
Lot Description Level
Story 2
Foundation Finished, Full Basement
Sewer Septic
Water City
Architectural Style Traditional
Structure Type Brick,Vinyl
New Construction No
Schools
Elementary Schools Klondike
Middle Schools Klondike
High Schools William Henry Harrison
School District Tippecanoe School Corp.
Read Less Info
Want to know what your home might be worth? Contact us for a FREE valuation!

Our team is ready to help you sell your home for the highest possible price ASAP

IDX information provided by the Indiana Regional MLS
Bought with Donald Meeks • Coldwell Banker Shook







