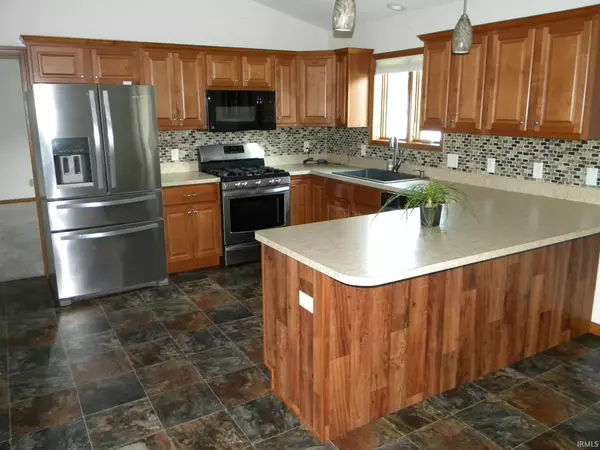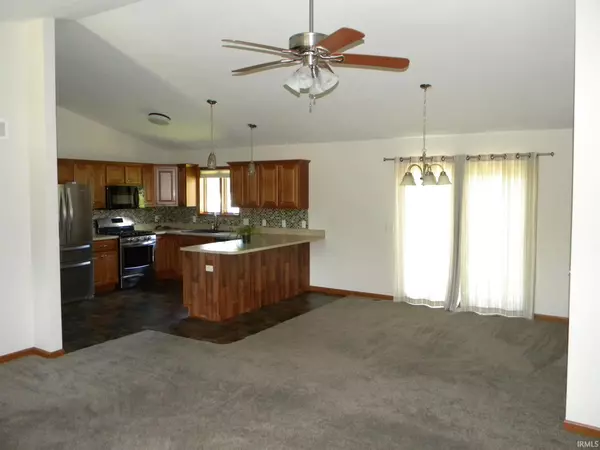$260,000
$259,900
For more information regarding the value of a property, please contact us for a free consultation.
3 Beds
2 Baths
1,484 SqFt
SOLD DATE : 07/22/2021
Key Details
Sold Price $260,000
Property Type Single Family Home
Sub Type Site-Built Home
Listing Status Sold
Purchase Type For Sale
Square Footage 1,484 sqft
Subdivision Hawthorn(S)
MLS Listing ID 202122996
Sold Date 07/22/21
Style One Story
Bedrooms 3
Full Baths 2
HOA Fees $8/ann
Abv Grd Liv Area 1,484
Total Fin. Sqft 1484
Year Built 2012
Annual Tax Amount $2,765
Tax Year 2021
Lot Size 0.500 Acres
Property Description
Quick occupancy available with this nicely landscaped, one owner, open concept home almost 1500 square feet of living space! Split bedroom floor plan, three bedrooms (4th bedroom is framed in the lower level), two full baths, and a two car attached garage. Nice sized master suite with double sink vanity and tile shower! Vaulted ceilings, prepped for central vac, tray ceiling in the master, closet tamers in bedroom closets, 2x6 exterior walls, foam insulated joist boxes, insulated 24 x 24 garage with 7'6" high insulated door. Full basement with 9 foot ceilings, studded, insulated, rough plumbed for bath, and ready to finish! Stainless kitchen appliances, Hunter Ceiling fans, Large Deck and 10 x 16 shed! Great location just minutes from Warsaw and close to Chapman Lake!
Location
State IN
Area Kosciusko County
Direction Husky Trail (100 E), East on 450 N, right on 250 E then left on Alder Ln, left on Aspen Drive.
Rooms
Basement Full Basement, Unfinished
Dining Room 10 x 13
Kitchen Main, 11 x 10
Ensuite Laundry Main
Interior
Laundry Location Main
Heating Gas, Forced Air
Cooling Central Air
Flooring Carpet, Vinyl
Fireplaces Type None
Appliance Dishwasher, Microwave, Refrigerator, Kitchen Exhaust Hood, Range-Gas, Sump Pump, Water Heater Electric, Window Treatment-Blinds
Laundry Main, 5 x 7
Exterior
Garage Attached
Garage Spaces 2.0
Amenities Available Breakfast Bar, Cable Available, Ceiling-Tray, Ceiling Fan(s), Ceilings-Vaulted, Closet(s) Walk-in, Countertops-Laminate, Deck Open, Detector-Smoke, Disposal, Dryer Hook Up Gas/Elec, Eat-In Kitchen, Garage Door Opener, Home Warranty Included, Irrigation System, Landscaped, Natural Woodwork, Open Floor Plan, Patio Open, Porch Covered, Twin Sink Vanity, Stand Up Shower, Main Level Bedroom Suite, Main Floor Laundry, Sump Pump, Washer Hook-Up
Waterfront No
Roof Type Shingle
Building
Lot Description Cul-De-Sac, Rolling, 0-2.9999
Story 1
Foundation Full Basement, Unfinished
Sewer Septic
Water Well
Architectural Style Ranch
Structure Type Stone,Vinyl
New Construction No
Schools
Elementary Schools Leesburg
Middle Schools Lakeview
High Schools Warsaw
School District Warsaw Community
Read Less Info
Want to know what your home might be worth? Contact us for a FREE valuation!

Our team is ready to help you sell your home for the highest possible price ASAP

IDX information provided by the Indiana Regional MLS
Bought with Philip Michaelsen • RE/MAX Results- Warsaw







