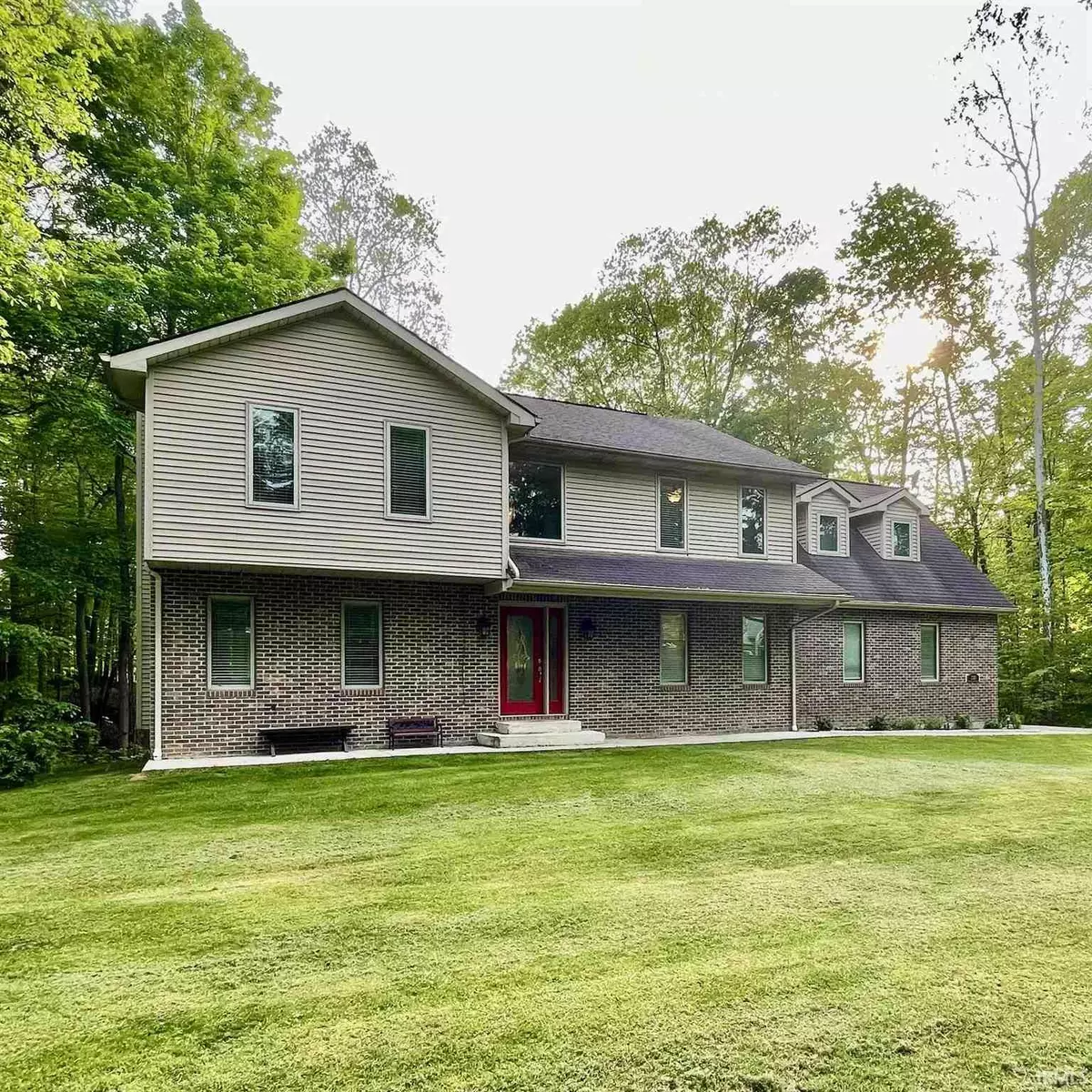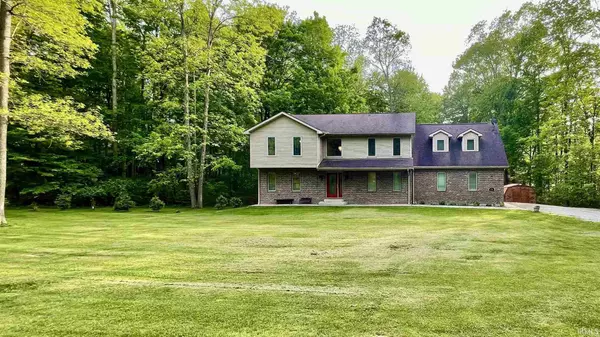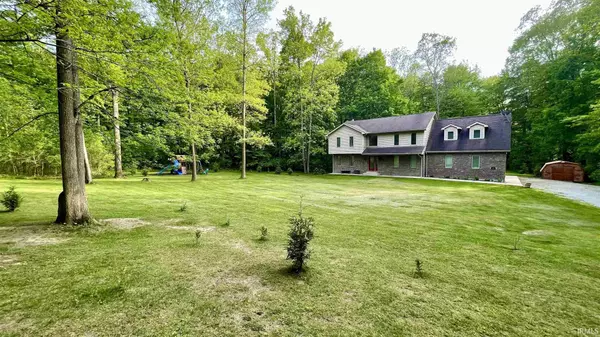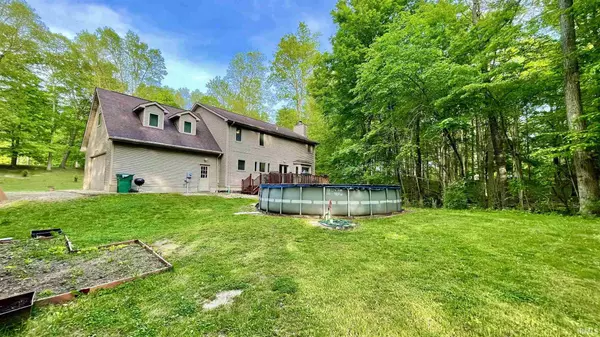$326,000
$329,900
1.2%For more information regarding the value of a property, please contact us for a free consultation.
4 Beds
3 Baths
4,415 SqFt
SOLD DATE : 07/15/2021
Key Details
Sold Price $326,000
Property Type Single Family Home
Sub Type Site-Built Home
Listing Status Sold
Purchase Type For Sale
Square Footage 4,415 sqft
Subdivision Hidden Hills
MLS Listing ID 202118469
Sold Date 07/15/21
Style Two Story
Bedrooms 4
Full Baths 2
Half Baths 1
Abv Grd Liv Area 3,158
Total Fin. Sqft 4415
Year Built 2000
Annual Tax Amount $2,056
Tax Year 2021
Lot Size 2.220 Acres
Property Description
Stunning, updated home in the premier Hidden Hills neighborhood! This 4 bedroom, 2.5 bath home boasts over 4,400 square feet of living space and sits on a 2.2 acre wooded lot. Step inside to see the two-story foyer leading to the brand new kitchen with granite countertops and stainless Whirlpool appliances along with the open concept living space with a wood-burning fireplace. There's also an office on the main floor that could easily become a 5th bedroom. Head upstairs to the huge master suite with walk-in closet, 2 more bedrooms, then into the massive 4th bedroom. Down in the finished basement you'll find more than enough room for activities, more living space, or whatever you desire. Finished, attached 2-car garage for all your storage needs! Some of the updates since 2018 include: All new kitchen, all new geothermal heat and air with whole house humidifier, new dual water heaters, new water softener, new engineered hardwood flooring and new carpet, all fresh paint, new trim, new LED lighting, new stain on the deck, new toilets and one new vanity, new shelving in garage, new garage door opener, new mailbox, and more! Ring Alarm system included.
Location
State IN
Area Miami County
Direction From N Mexico Road, turn West onto W Kim Road, then South on Striker Road. Take the first right onto W Lakeview Drive. The property will be on your left just before the curve.
Rooms
Family Room 37 x 28
Basement Finished, Full Basement
Dining Room 16 x 13
Kitchen Main, 14 x 11
Ensuite Laundry Main
Interior
Laundry Location Main
Heating Forced Air, Geothermal
Cooling Central Air, Geothermal
Flooring Carpet, Ceramic Tile, Hardwood Floors, Laminate
Fireplaces Number 1
Fireplaces Type Family Rm, Wood Burning
Appliance Dishwasher, Microwave, Refrigerator, Range-Electric, Water Heater Electric, Water Softener-Owned, Window Treatment-Blinds
Laundry Main
Exterior
Garage Attached
Garage Spaces 2.0
Pool Above Ground
Amenities Available 1st Bdrm En Suite, Alarm System-Security, Breakfast Bar, Ceiling-9+, Ceiling Fan(s), Closet(s) Walk-in, Countertops-Stone, Crown Molding, Deck Open, Detector-Carbon Monoxide, Detector-Smoke, Dryer Hook Up Electric, Firepit, Foyer Entry, Garage Door Opener, Open Floor Plan, Porch Covered, Range/Oven Hook Up Elec, Tub and Separate Shower, Tub/Shower Combination, Main Floor Laundry, Washer Hook-Up, Garage Utilities
Waterfront No
Roof Type Asphalt,Shingle
Building
Lot Description Level, Partially Wooded, Rolling, Waterfront
Story 2
Foundation Finished, Full Basement
Sewer Septic
Water Well
Structure Type Brick,Vinyl
New Construction No
Schools
Elementary Schools Elmwood/Blair Pointe
Middle Schools Peru
High Schools Peru High School
School District Peru Community Schools
Read Less Info
Want to know what your home might be worth? Contact us for a FREE valuation!

Our team is ready to help you sell your home for the highest possible price ASAP

IDX information provided by the Indiana Regional MLS
Bought with Alyssa Richey • F.C. Tucker, Miles Realty







