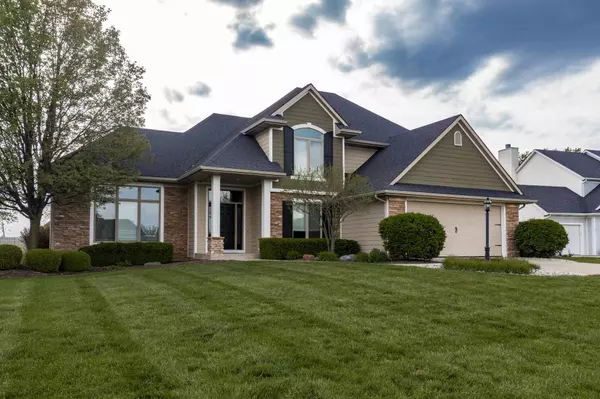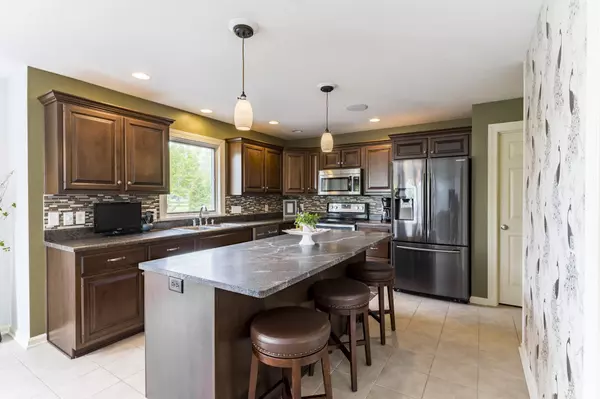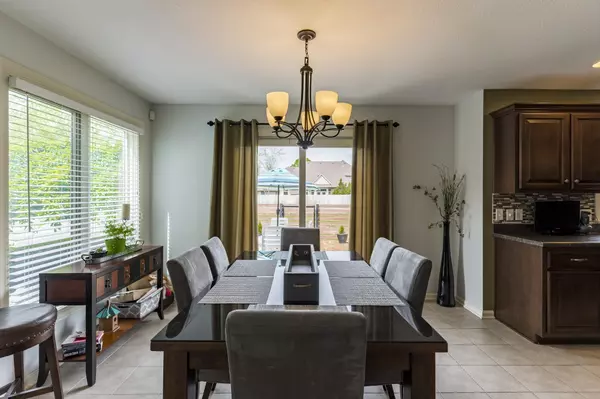$385,000
$395,000
2.5%For more information regarding the value of a property, please contact us for a free consultation.
5 Beds
4 Baths
3,083 SqFt
SOLD DATE : 06/28/2021
Key Details
Sold Price $385,000
Property Type Single Family Home
Sub Type Site-Built Home
Listing Status Sold
Purchase Type For Sale
Square Footage 3,083 sqft
Subdivision Cherry Hill(S)
MLS Listing ID 202118398
Sold Date 06/28/21
Style Two Story
Bedrooms 5
Full Baths 3
Half Baths 1
HOA Fees $62/ann
Abv Grd Liv Area 2,334
Total Fin. Sqft 3083
Year Built 2005
Annual Tax Amount $3,013
Tax Year 2020
Property Description
Open House Sunday 5/23/21 1-3pm - This beautiful 5 Bedroom 3.5 bath home is located in a secluded area of Cherry Hills on a large private lot that ends in a cul-de-sac. With more than 3,000 finished square feet, this home lives large! The open eat-in kitchen is anchored with beautiful Granite island and leads into the great room and the private patio. The daylight lower level offers a bright bonus space, full bathroom, an extra room & lots of storage. 3 car tandem garage is perfect for a work shop and bonus space! Move quickly, this peaceful property with updated carpet offers more than any one buyer would desire.
Location
State IN
Area Allen County
Direction Rothman Rd. Turn South on Hawksnest Trail. 1st Right on Mystic Dr. Left on Nightshawk Dr. Right on Taliesin Way - turns into Bright Oaks Trail house on Right
Rooms
Family Room 17 x 17
Basement Daylight, Full Basement, Partially Finished
Kitchen Main, 14 x 14
Ensuite Laundry Main
Interior
Laundry Location Main
Heating Gas, Forced Air
Cooling Central Air
Flooring Carpet, Hardwood Floors, Tile
Fireplaces Number 1
Fireplaces Type Living/Great Rm
Appliance Dishwasher, Microwave, Refrigerator, Range-Electric
Laundry Main, 7 x 7
Exterior
Garage Attached
Garage Spaces 3.0
Fence Partial, Privacy
Amenities Available 1st Bdrm En Suite, Attic Storage, Breakfast Bar, Ceiling Fan(s), Closet(s) Walk-in, Countertops-Laminate, Countertops-Stone, Dryer Hook Up Electric, Eat-In Kitchen, Foyer Entry, Irrigation System, Landscaped, Pantry-Walk In, Patio Open, Range/Oven Hook Up Elec, Twin Sink Vanity, Tub and Separate Shower, Workshop, Main Floor Laundry
Waterfront No
Roof Type Asphalt
Building
Lot Description Level
Story 2
Foundation Daylight, Full Basement, Partially Finished
Sewer City
Water City
Architectural Style Traditional
Structure Type Stone,Vinyl
New Construction No
Schools
Elementary Schools Arlington
Middle Schools Jefferson
High Schools Northrop
School District Fort Wayne Community
Read Less Info
Want to know what your home might be worth? Contact us for a FREE valuation!

Our team is ready to help you sell your home for the highest possible price ASAP

IDX information provided by the Indiana Regional MLS
Bought with TJ Short • CENTURY 21 Bradley Realty, Inc







