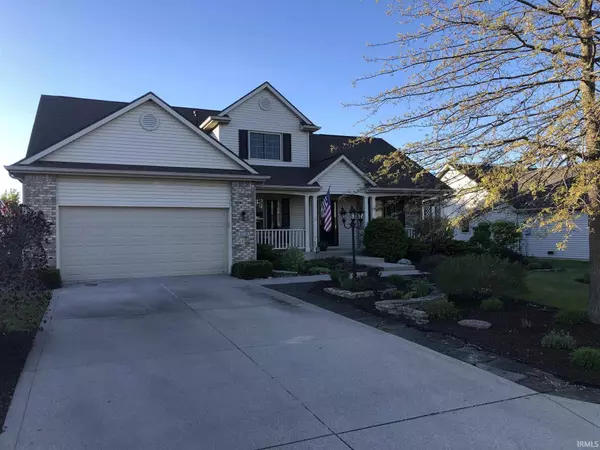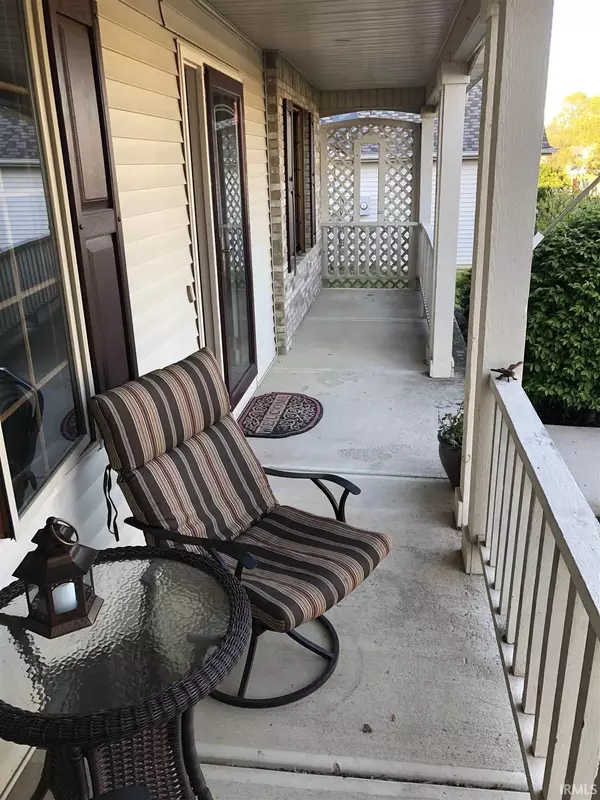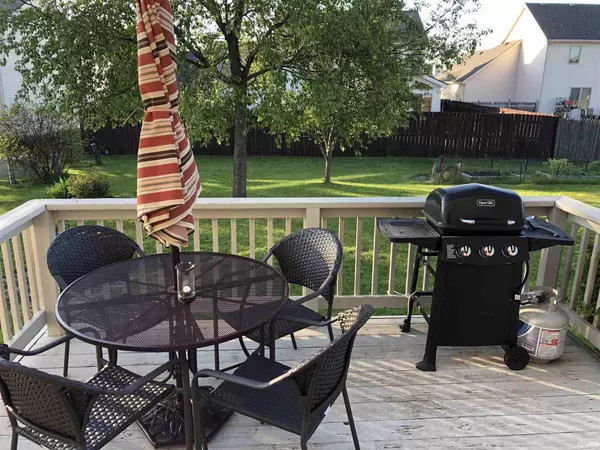$310,000
$279,900
10.8%For more information regarding the value of a property, please contact us for a free consultation.
4 Beds
4 Baths
2,934 SqFt
SOLD DATE : 06/22/2021
Key Details
Sold Price $310,000
Property Type Single Family Home
Sub Type Site-Built Home
Listing Status Sold
Purchase Type For Sale
Square Footage 2,934 sqft
Subdivision Laurel Ridge
MLS Listing ID 202116854
Sold Date 06/22/21
Style Two Story
Bedrooms 4
Full Baths 3
Half Baths 1
HOA Fees $12/ann
Abv Grd Liv Area 2,074
Total Fin. Sqft 2934
Year Built 1999
Annual Tax Amount $2,632
Tax Year 2020
Lot Size 9,748 Sqft
Property Description
Check out this 4 bedroom 3.5 bath 2 story home on a full finished basement in NWA School district! This home featurss over 2,900 finished square ft. The master bedroom is on the main floor with en suite that includes a walk-in closet with organizers, double sinks, a jet tub and ceramic tile. You will love the open floor plan which flows nicely from the front foyer to the Great Room with a vaulted ceiling and gas fireplace to the large open eat-in kitchen with lots of cabinet and counter space and reverse osmosis drinking water. There is a half bath conveniently located on the main level and a large laundry room with a folding counter, closet, and shelving to Keep You. You will then find the lovely dining room with French Doors. Heading upstairs there are 3 nice sized bedrooms, ample storage and a full bath. The daylight basement features 9’ ceilings and has an additional full bathroom, fireplace, and storage room. The basement is also plumbed for a wet bar. The roof is only 2 years old and the furnace and A/C are 5 years, sump sump & battery backup 2 Years, garage door 2 years. The owners are downsizing so most furniture items could be negotiated.
Location
State IN
Area Allen County
Direction SR 3, turn West on Carroll. Left onto Leatherwood Run and Right onto Lavender. Home is on the Right.
Rooms
Basement Daylight, Finished, Full Basement
Dining Room 12 x 11
Kitchen Main, 11 x 11
Ensuite Laundry Main
Interior
Laundry Location Main
Heating Forced Air, Gas
Cooling Central Air
Flooring Carpet
Fireplaces Number 2
Fireplaces Type Living/Great Rm, Gas Starter
Appliance Dishwasher, Microwave, Refrigerator, Range-Gas
Laundry Main
Exterior
Garage Attached
Garage Spaces 2.0
Amenities Available 1st Bdrm En Suite, Attic Pull Down Stairs, Attic Storage, Ceiling Fan(s), Closet(s) Walk-in, Deck Open, Dryer Hook Up Gas/Elec, Foyer Entry, Garage Door Opener, Jet Tub, Main Floor Laundry
Waterfront No
Roof Type Shingle
Building
Lot Description Level
Story 2
Foundation Daylight, Finished, Full Basement
Sewer City
Water City
Structure Type Brick,Vinyl
New Construction No
Schools
Elementary Schools Hickory Center
Middle Schools Carroll
High Schools Carroll
School District Northwest Allen County
Read Less Info
Want to know what your home might be worth? Contact us for a FREE valuation!

Our team is ready to help you sell your home for the highest possible price ASAP

IDX information provided by the Indiana Regional MLS
Bought with Ian Barnhart • Coldwell Banker Real Estate Group







