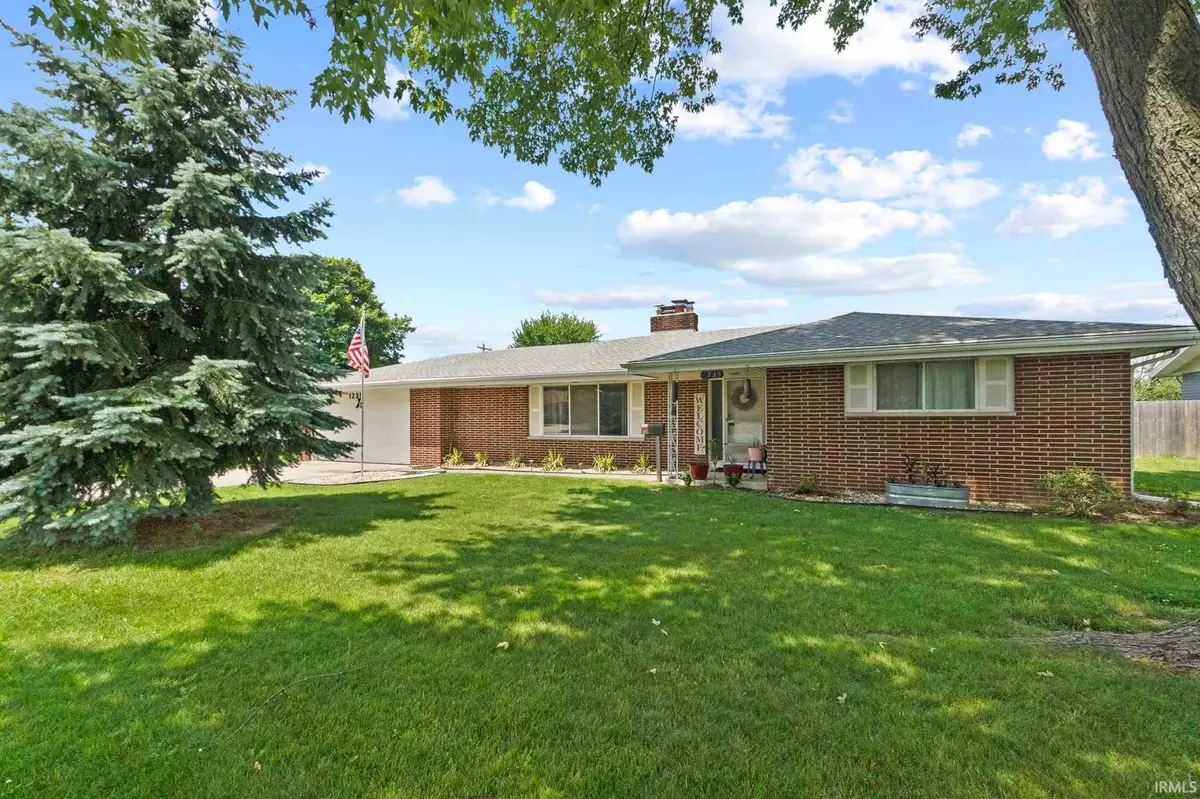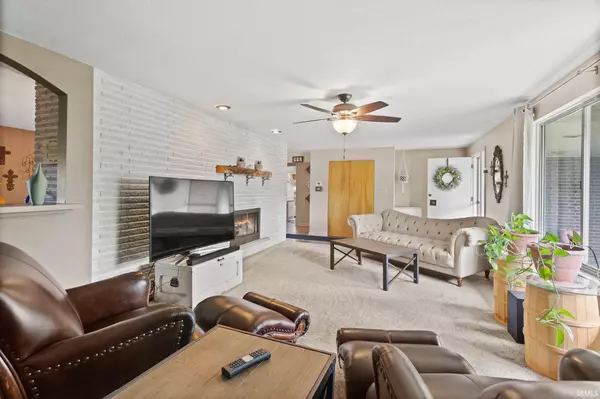$215,000
$189,900
13.2%For more information regarding the value of a property, please contact us for a free consultation.
3 Beds
3 Baths
2,097 SqFt
SOLD DATE : 07/28/2021
Key Details
Sold Price $215,000
Property Type Single Family Home
Sub Type Site-Built Home
Listing Status Sold
Purchase Type For Sale
Square Footage 2,097 sqft
Subdivision Schrages
MLS Listing ID 202122121
Sold Date 07/28/21
Style One Story
Bedrooms 3
Full Baths 2
Half Baths 1
Abv Grd Liv Area 1,797
Total Fin. Sqft 2097
Year Built 1962
Annual Tax Amount $1,612
Tax Year 2021
Lot Size 0.327 Acres
Property Description
Sprawling, almost 1,800 sq ft ALL BRICK RANCH on a full partially finished basement in the heart of New Haven! This home features 3 bedrooms and 2.5 baths on a nearly half acre lot. The huge master en suite has its own set of sliding glass doors out to the outdoor patio space. Double sided gas burning fireplace in the massive living room & dining space. Updated Kitchen with newer countertops and metal backsplash plus all appliances remain! Luxury Vinyl plank flooring and new carpet throughout. This basement screams entertaining! *Bar, living space, another fireplace & even your own built in grill. This backyard is so private with an amazing patio & built in fire pit. Newer boiler & A/C plus the roof was redone in 2016 & basement has been waterproofed. You don't want to miss this charmer that is near 469, New Haven High school, shopping & Jury Pool. What more could you ask for?
Location
State IN
Area Allen County
Direction Lincoln Hwy E, south on Green St, west on Park Ave, home is on the right
Rooms
Family Room 22 x 13
Basement Daylight, Full Basement, Partially Finished
Dining Room 22 x 11
Kitchen Main, 15 x 11
Ensuite Laundry Basement
Interior
Laundry Location Basement
Heating Gas, Hot Water
Cooling Central Air
Flooring Carpet, Vinyl
Fireplaces Number 2
Fireplaces Type Dining Rm, Family Rm, Basement
Appliance Dishwasher, Microwave, Refrigerator, Window Treatments, Oven-Electric, Range-Electric, Sump Pump, Water Heater Gas, Window Treatment-Blinds
Laundry Basement, 15 x 14
Exterior
Exterior Feature Sidewalks
Garage Attached
Garage Spaces 2.0
Fence None
Amenities Available 1st Bdrm En Suite, Attic Pull Down Stairs, Breakfast Bar, Ceiling Fan(s), Closet(s) Walk-in, Countertops-Laminate, Detector-Smoke, Disposal, Garage Door Opener, Landscaped, Porch Open, Range/Oven Hook Up Elec, Utility Sink, Tub/Shower Combination, Main Level Bedroom Suite, Sump Pump
Waterfront No
Roof Type Dimensional Shingles
Building
Lot Description Level
Story 1
Foundation Daylight, Full Basement, Partially Finished
Sewer City
Water City
Architectural Style Ranch
Structure Type Brick
New Construction No
Schools
Elementary Schools New Haven
Middle Schools New Haven
High Schools New Haven
School District East Allen County
Read Less Info
Want to know what your home might be worth? Contact us for a FREE valuation!

Our team is ready to help you sell your home for the highest possible price ASAP

IDX information provided by the Indiana Regional MLS
Bought with TJ Short • CENTURY 21 Bradley Realty, Inc







