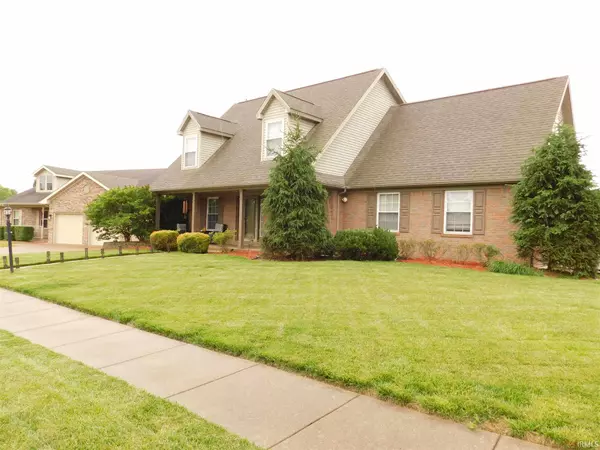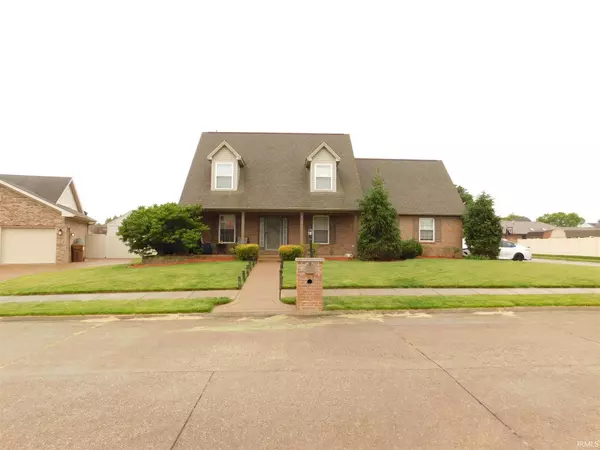$249,900
$249,900
For more information regarding the value of a property, please contact us for a free consultation.
4 Beds
3 Baths
1,842 SqFt
SOLD DATE : 06/28/2021
Key Details
Sold Price $249,900
Property Type Single Family Home
Sub Type Site-Built Home
Listing Status Sold
Purchase Type For Sale
Square Footage 1,842 sqft
Subdivision Covington Heights
MLS Listing ID 202120364
Sold Date 06/28/21
Style Two Story
Bedrooms 4
Full Baths 2
Half Baths 1
Abv Grd Liv Area 1,842
Total Fin. Sqft 1842
Year Built 1997
Annual Tax Amount $1,956
Tax Year 2021
Lot Size 10,890 Sqft
Property Description
Great curb appeal for this custom built 3-4 bedroom, 2.5 bath home located on a fenced corner lot in Covington Heights subdivision. Outside enjoy the large front porch or lounge in the privacy of your back yard that includes a covered patio, above ground pool with deck, and custom storage barn. Inside there is nothing to do, but move right in. The living room opens into a dining area and beautiful kitchen that features granite countertops and stainless steel appliances. Upstairs there is a large master suite with master bath, 2 more bedrooms, and 23 x 11 bonus room that is currently being used as a bedroom. This is a must see home in a great location! Updates per Seller include new flooring in master bedroom and upstairs hallway, carpet in bedrooms and on stairs, tankless water heater, covered back patio with ceiling fan.
Location
State IN
Area Vanderburgh County
Direction N on Green River, W on Kansas, S on Heddon to left into Covington Heights.
Rooms
Basement Crawl
Dining Room 12 x 11
Kitchen Main, 11 x 10
Ensuite Laundry Main
Interior
Laundry Location Main
Heating Gas, Forced Air
Cooling Central Air
Flooring Carpet, Ceramic Tile, Laminate
Appliance Dishwasher, Microwave, Refrigerator, Pool Equipment, Range-Electric, Sump Pump, Water Heater Tankless, Window Treatment-Blinds
Laundry Main
Exterior
Garage Attached
Garage Spaces 2.0
Fence Full, Privacy
Pool Above Ground
Amenities Available Alarm System-Security, Attic Storage, Cable Ready, Ceiling Fan(s), Closet(s) Walk-in, Countertops-Stone, Detector-Smoke, Disposal, Dryer Hook Up Electric, Eat-In Kitchen, Garage Door Opener, Landscaped, Patio Covered, Porch Covered, Range/Oven Hook Up Elec, Storm Doors, Wiring-Security System, Stand Up Shower, Tub/Shower Combination, Formal Dining Room, Main Floor Laundry, Sump Pump, Washer Hook-Up
Waterfront No
Roof Type Dimensional Shingles
Building
Lot Description Corner, Level
Story 2
Foundation Crawl
Sewer Public
Water Public
Architectural Style Cape Cod
Structure Type Brick,Vinyl
New Construction No
Schools
Elementary Schools Oakhill
Middle Schools North
High Schools North
School District Evansville-Vanderburgh School Corp.
Read Less Info
Want to know what your home might be worth? Contact us for a FREE valuation!

Our team is ready to help you sell your home for the highest possible price ASAP

IDX information provided by the Indiana Regional MLS
Bought with Geri Terry • F.C. TUCKER EMGE REALTORS







