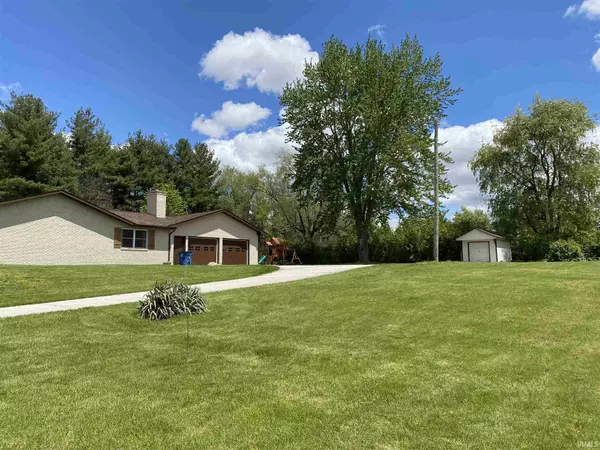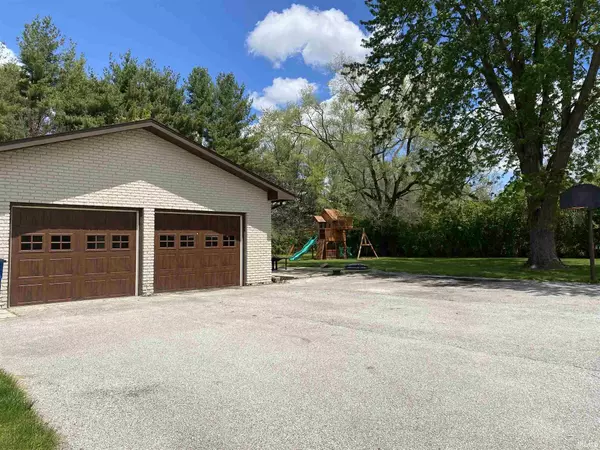$259,900
$259,900
For more information regarding the value of a property, please contact us for a free consultation.
4 Beds
3 Baths
2,982 SqFt
SOLD DATE : 07/02/2021
Key Details
Sold Price $259,900
Property Type Single Family Home
Sub Type Site-Built Home
Listing Status Sold
Purchase Type For Sale
Square Footage 2,982 sqft
Subdivision None
MLS Listing ID 202116596
Sold Date 07/02/21
Style One Story
Bedrooms 4
Full Baths 3
Abv Grd Liv Area 1,812
Total Fin. Sqft 2982
Year Built 1972
Annual Tax Amount $1,636
Tax Year 20202021
Lot Size 1.000 Acres
Property Description
Beautifully updated home in a country setting with too many updates to count. This ranch style home offers four bedrooms, three full bathrooms, a full basement and a two car attached garage with an acre of land. Newer garage doors, water softener and pressure tank, newer heat pump/furnace, new patio door, fresh paint and new laminate flooring throughout most of the main level. The large master bedroom has his and hers closets with an updated en-suite. Plenty of storage throughout the home. Two outdoor patio areas great for entertaining. Large swing set and Cub Cadet mower included with sale of home. Great location seconds from the Country Club Golf course and easy access to major highways.
Location
State IN
Area Cass County
Direction Start on CR 600 E, turn right onto Country Club Road and follow the road until it turns into 500 E.
Rooms
Basement Finished, Full Basement
Dining Room 14 x 15
Kitchen Main, 16 x 11
Ensuite Laundry Basement
Interior
Laundry Location Basement
Heating Electric, Forced Air, Heat Pump
Cooling Central Air
Flooring Carpet, Laminate, Tile, Vinyl
Fireplaces Number 1
Fireplaces Type Living/Great Rm
Appliance Dishwasher, Microwave, Refrigerator, Cooktop-Electric, Ice Maker, Kitchen Exhaust Hood, Oven-Electric, Play/Swing Set, Range-Electric, Sump Pump, Water Heater Electric, Water Softener-Owned, Window Treatment-Blinds, Window Treatment-Shutters
Laundry Basement
Exterior
Garage Attached
Garage Spaces 2.0
Fence Pet Fence
Amenities Available Cable Ready, Ceiling Fan(s), Countertops-Laminate, Dryer Hook Up Electric, Eat-In Kitchen, Garage Door Opener, Landscaped, Patio Open, Twin Sink Vanity, Stand Up Shower, Main Level Bedroom Suite, Formal Dining Room, Sump Pump, Washer Hook-Up, Garage Utilities
Waterfront No
Roof Type Shingle
Building
Lot Description 0-2.9999
Story 1
Foundation Finished, Full Basement
Sewer Private
Water Private
Architectural Style Ranch
Structure Type Brick
New Construction No
Schools
Elementary Schools Lewis Cass
Middle Schools Lewis Cass
High Schools Lewis Cass
School District Lewis Cass Schools
Read Less Info
Want to know what your home might be worth? Contact us for a FREE valuation!

Our team is ready to help you sell your home for the highest possible price ASAP

IDX information provided by the Indiana Regional MLS
Bought with Jason Carter • MPR Realty, LLC







