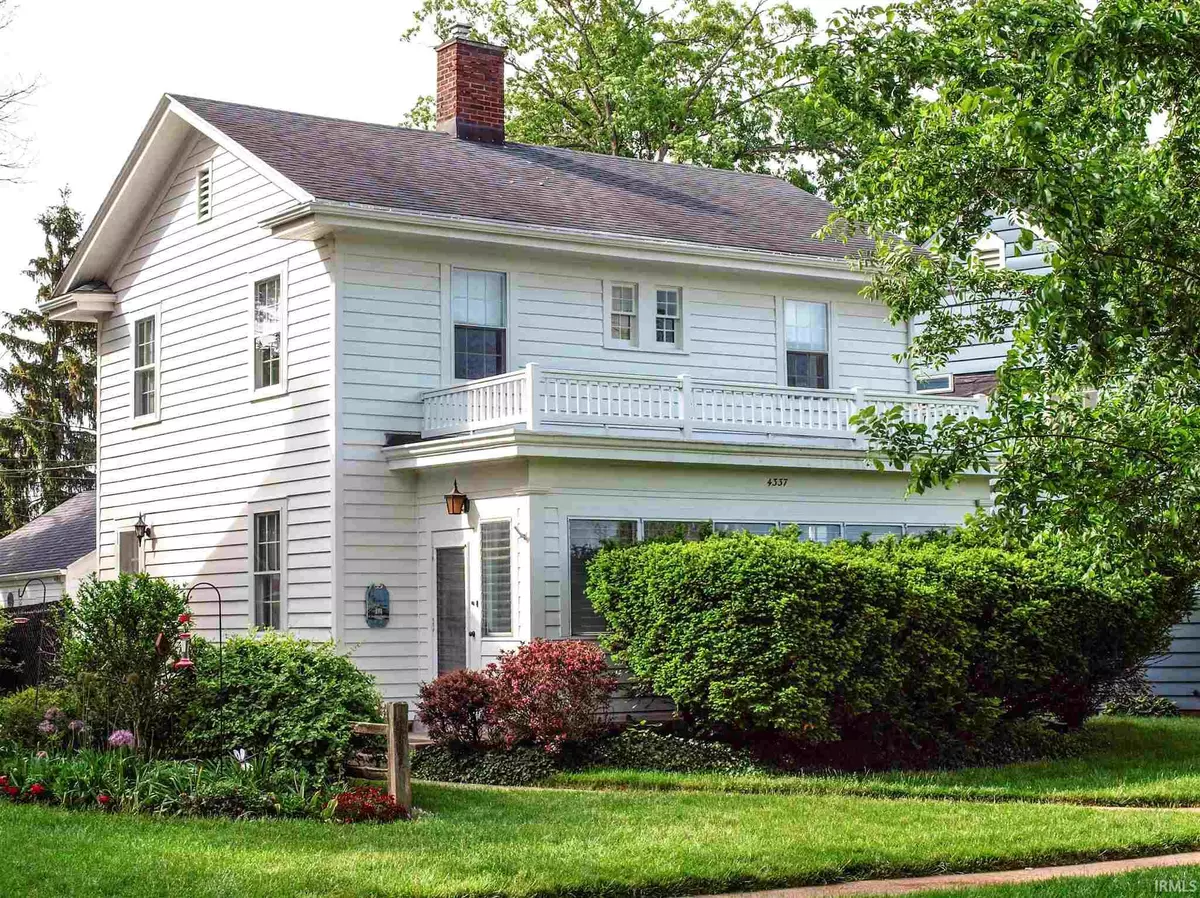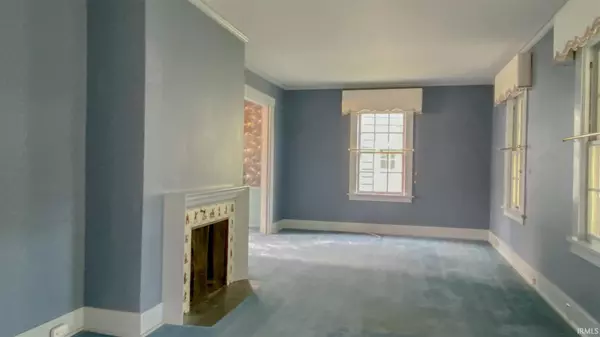$135,000
$150,000
10.0%For more information regarding the value of a property, please contact us for a free consultation.
3 Beds
2 Baths
1,912 SqFt
SOLD DATE : 06/11/2021
Key Details
Sold Price $135,000
Property Type Single Family Home
Sub Type Site-Built Home
Listing Status Sold
Purchase Type For Sale
Square Footage 1,912 sqft
Subdivision Southwood Park
MLS Listing ID 202119677
Sold Date 06/11/21
Style Two Story
Bedrooms 3
Full Baths 1
Half Baths 1
Abv Grd Liv Area 1,388
Total Fin. Sqft 1912
Year Built 1926
Annual Tax Amount $1,316
Tax Year 2021
Lot Size 4,303 Sqft
Property Description
Do you like hidden gems? This two owner home maybe the diamond in the rough that you are looking for. Located in the historic Southwood Park neighborhood this enchanting residence has every amenity you would come to expect in a Craftsman built home; built in storage throughout, hardwood floors hidden under the carpets and woodwork synonymous with this style of home. This house has retained all of its old world charms but also has been lovingly maintained and updated in the most critical ways; with a newer furnace, an air conditioning unit and ceiling fans in every bedroom you can rest assured you will be comfortable in your new home. This charming abode is located near shopping, Foster Park, and the Clyde theater. Please schedule your appointment today!
Location
State IN
Area Allen County
Direction From heading West on Rudisill Boulevard turn left on Indiana Avenue and veer right onto Drury Lane. Home is on the left.
Rooms
Basement Daylight, Full Basement, Partially Finished
Dining Room 13 x 10
Kitchen Main, 10 x 10
Ensuite Laundry Basement
Interior
Laundry Location Basement
Heating Forced Air
Cooling Central Air
Flooring Carpet, Laminate
Fireplaces Number 1
Fireplaces Type Living/Great Rm, Wood Burning
Appliance Dishwasher, Microwave, Refrigerator, Window Treatments, Range-Electric, Sump Pump
Laundry Basement, 10 x 10
Exterior
Garage Detached
Garage Spaces 2.0
Fence Chain Link, Privacy
Amenities Available Attic Pull Down Stairs, Balcony, Ceiling Fan(s), Disposal, Dryer Hook Up Gas/Elec, Range/Oven Hook Up Elec, Utility Sink, Tub/Shower Combination, Formal Dining Room, Sump Pump, Washer Hook-Up
Waterfront No
Roof Type Asphalt
Building
Lot Description Irregular
Story 2
Foundation Daylight, Full Basement, Partially Finished
Sewer City
Water City
Architectural Style Craftsman
Structure Type Wood
New Construction No
Schools
Elementary Schools Harrison Hill
Middle Schools Kekionga
High Schools South Side
School District Fort Wayne Community
Read Less Info
Want to know what your home might be worth? Contact us for a FREE valuation!

Our team is ready to help you sell your home for the highest possible price ASAP

IDX information provided by the Indiana Regional MLS
Bought with Timothy Dinius • CENTURY 21 Bradley Realty, Inc







