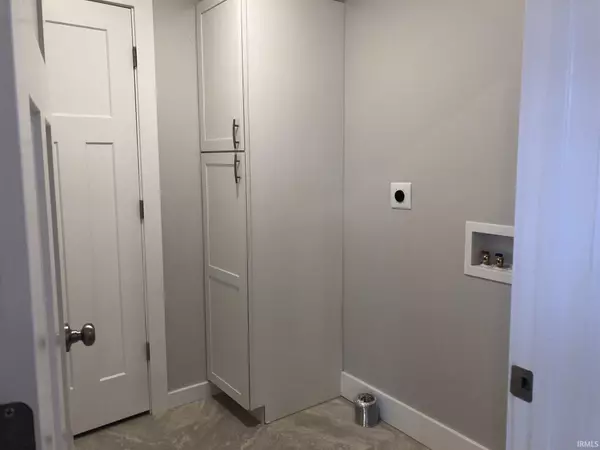$329,596
$329,596
For more information regarding the value of a property, please contact us for a free consultation.
4 Beds
2 Baths
3,310 SqFt
SOLD DATE : 01/19/2021
Key Details
Sold Price $329,596
Property Type Single Family Home
Sub Type Site-Built Home
Listing Status Sold
Purchase Type For Sale
Square Footage 3,310 sqft
Subdivision Burkwood Hills
MLS Listing ID 202116275
Sold Date 01/19/21
Style One Story
Bedrooms 4
Full Baths 2
Abv Grd Liv Area 1,655
Total Fin. Sqft 3310
Year Built 2020
Annual Tax Amount $18
Tax Year 2018
Lot Size 1.800 Acres
Property Description
Proposed Brand New Construction 4BD/3BA with Full Finished Walkout Basement home located on 1.80 acres in Burkwood Hills. Burkwood is located between Bedford and Bloomington. Gorgeous open concept, home offers many upgrades including granite counter-tops, recessed lighting, ceiling fans in every room, and stainless steel appliances! *** Please note the interior photos are from another property that was recently built by the same builder. Approximately 16 weeks until completion.
Location
State IN
Area Lawrence County
Direction HWY 37N, L on Washboard Rd., R into Burkwood Hills, 1st L then L and home is on right
Rooms
Basement Crawl
Dining Room 9 x 14
Kitchen Main, 12 x 14
Ensuite Laundry Main
Interior
Laundry Location Main
Heating Electric, Forced Air
Cooling Central Air
Flooring Carpet, Laminate
Fireplaces Type None
Appliance Dishwasher, Microwave, Refrigerator, Range-Electric
Laundry Main, 5 x 10
Exterior
Garage Attached
Garage Spaces 2.0
Fence None
Amenities Available Cable Available, Ceilings-Vaulted, Countertops-Laminate, Deck Open, Kitchen Island, Main Level Bedroom Suite, Main Floor Laundry
Waterfront No
Roof Type Shingle
Building
Lot Description Level, 0-2.9999
Story 1
Foundation Crawl
Sewer Septic
Water Public
Architectural Style Ranch
Structure Type Vinyl
New Construction No
Schools
Elementary Schools Needmore
Middle Schools Oolitic
High Schools Bedford-North Lawrence
School District North Lawrence Community Schools
Read Less Info
Want to know what your home might be worth? Contact us for a FREE valuation!

Our team is ready to help you sell your home for the highest possible price ASAP

IDX information provided by the Indiana Regional MLS
Bought with Amy Powell • Revestco LLC







