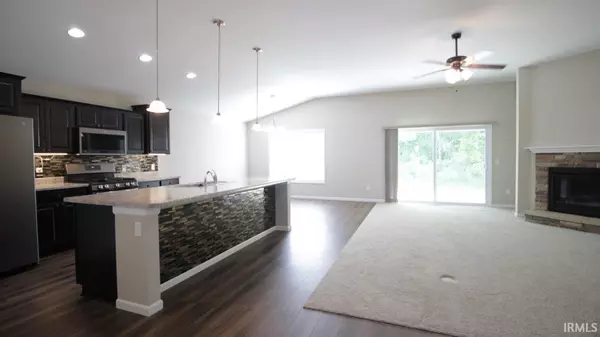$275,000
$260,000
5.8%For more information regarding the value of a property, please contact us for a free consultation.
3 Beds
2 Baths
1,636 SqFt
SOLD DATE : 07/15/2021
Key Details
Sold Price $275,000
Property Type Single Family Home
Sub Type Site-Built Home
Listing Status Sold
Purchase Type For Sale
Square Footage 1,636 sqft
Subdivision Stratford Forest
MLS Listing ID 202121310
Sold Date 07/15/21
Style One Story
Bedrooms 3
Full Baths 2
HOA Fees $15/ann
Abv Grd Liv Area 1,636
Total Fin. Sqft 1636
Year Built 2018
Annual Tax Amount $1,250
Tax Year 2021
Lot Size 7,840 Sqft
Property Description
Modern Ranch built in 2019 and very gently lived in. Has great curb appeal and an open concept interior. The foyer has 10-ft ceilings and a large east facing transom window that allows natural morning light inside. The carpeted great room has high 10-ft ceilings, a gas fireplace and an 8-ft wide patio door that opens onto a 14 x 10 west facing covered patio with very nice afternoon shade. This lot borders a 41 Acre wooded property owned by the War Veterans Memorial. Home has a pleasing split bedroom floor plan with the 3rd bedroom up front with a potential mixed use as a bedroom or den. Large master suite with a walk-in closet. 3-car garage. All kitchen appliances are included, as well as the water softener. Northwest Allen County School district.
Location
State IN
Area Allen County
Direction Enter the Neighborhood from Bass Rd onto Shakespeare Blvd. Left on Desdemona. Left on Playwright Trail. Playwright becomes Caesar Trail. Home is on the left.
Rooms
Basement Slab
Dining Room 11 x 11
Kitchen Main, 13 x 11
Ensuite Laundry Main
Interior
Laundry Location Main
Heating Gas, Forced Air
Cooling Central Air
Flooring Carpet, Vinyl
Fireplaces Number 1
Fireplaces Type Living/Great Rm, Gas Log
Appliance Dishwasher, Microwave, Refrigerator, Window Treatments, Range-Gas, Water Heater Electric, Water Softener-Owned
Laundry Main, 9 x 6
Exterior
Exterior Feature Sidewalks
Garage Attached
Garage Spaces 3.0
Fence None
Amenities Available 1st Bdrm En Suite, Ceiling-Tray, Ceiling Fan(s), Closet(s) Walk-in, Disposal, Dryer Hook Up Gas/Elec, Foyer Entry, Garage Door Opener, Kitchen Island, Near Walking Trail, Patio Covered, Porch Covered, Range/Oven Hk Up Gas/Elec, Main Level Bedroom Suite, Main Floor Laundry, Washer Hook-Up
Waterfront No
Roof Type Asphalt,Shingle
Building
Lot Description Level, 0-2.9999
Story 1
Foundation Slab
Sewer City
Water City
Architectural Style Ranch
Structure Type Stone,Vinyl
New Construction No
Schools
Elementary Schools Arcola
Middle Schools Carroll
High Schools Carroll
School District Northwest Allen County
Read Less Info
Want to know what your home might be worth? Contact us for a FREE valuation!

Our team is ready to help you sell your home for the highest possible price ASAP

IDX information provided by the Indiana Regional MLS
Bought with Michael Kirchberg • Keller Williams Realty Group







