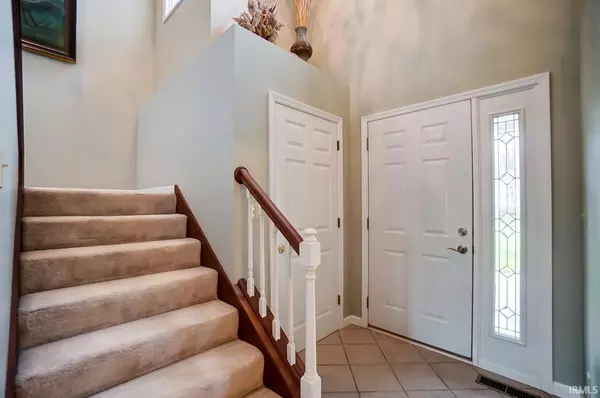$326,000
$319,000
2.2%For more information regarding the value of a property, please contact us for a free consultation.
4 Beds
4 Baths
3,051 SqFt
SOLD DATE : 06/25/2021
Key Details
Sold Price $326,000
Property Type Single Family Home
Sub Type Site-Built Home
Listing Status Sold
Purchase Type For Sale
Square Footage 3,051 sqft
Subdivision Hunters Ridge
MLS Listing ID 202116242
Sold Date 06/25/21
Style Two Story
Bedrooms 4
Full Baths 3
Half Baths 1
Abv Grd Liv Area 2,528
Total Fin. Sqft 3051
Year Built 1999
Annual Tax Amount $1,891
Tax Year 2021
Lot Size 0.470 Acres
Property Description
A Freeman Builders quality home built in '99 and showcased in the annual parade of homes. This beautiful home is located in the popular Hunters Ridge Subdivision. Perfectly located just a short commute to schools, major retailers and employers. 151 S Hunters Ridge welcomes you with attractive curb appeal and an inviting front porch. As you enter into the foyer, you'll feel at home with the sitting room immediately to the left and beautiful staircase. Continue down the entrance hall where you'll find the heart of the home, the great room with stone fireplace and an open concept floor plan to the spacious kitchen. The chef of the home will enjoy cooking and entertaining in this well designed kitchen with modern whit cabinetry and granite counter tops. Plus a formal dining room just around the corner, perfect for holidays or additional guests. Adjacent to the great room, the 4-seasons room offering over 330 sq. ft of living space, where you can enjoy the afternoon sun and sunset views from the comfort of being indoors or outside at the open deck and spacious back yard. The second level hosts four bedrooms including the master en-suite with walk in closet. In addition, the finished basement offers a large open family room with rec area, wet bar, full bath and ample unfinished storage space. Additional amenities include central vac, surround sound ready including speakers, r/o system and so much more!
Location
State IN
Area Kosciusko County
Zoning Unknown
Direction Take old road 30 east to Hunters Ridge straight to 151 - on right.
Rooms
Family Room 14 x 19
Basement Daylight, Full Basement
Dining Room 15 x 11
Kitchen Main, 14 x 10
Ensuite Laundry Main
Interior
Laundry Location Main
Heating Gas, Forced Air
Cooling Central Air
Flooring Carpet, Other
Fireplaces Number 1
Fireplaces Type Living/Great Rm, One
Appliance Dishwasher, Microwave, Refrigerator, Range-Gas, Water Filtration System, Water Softener-Owned
Laundry Main, 6 x 5
Exterior
Garage Attached
Garage Spaces 2.0
Amenities Available 1st Bdrm En Suite, Breakfast Bar, Closet(s) Walk-in, Countertops-Stone, Deck Open, Foyer Entry, Garage Door Opener, Garden Tub, Kitchen Island, Porch Enclosed, Range/Oven Hook Up Gas, Twin Sink Vanity, Stand Up Shower, Tub/Shower Combination, Formal Dining Room, Main Floor Laundry, Washer Hook-Up
Waterfront No
Roof Type Shingle
Building
Lot Description Level, 0-2.9999
Story 2
Foundation Daylight, Full Basement
Sewer Septic
Water Well
Architectural Style Traditional
Structure Type Vinyl
New Construction No
Schools
Elementary Schools Harrison
Middle Schools Lakeview
High Schools Warsaw
School District Warsaw Community
Read Less Info
Want to know what your home might be worth? Contact us for a FREE valuation!

Our team is ready to help you sell your home for the highest possible price ASAP

IDX information provided by the Indiana Regional MLS
Bought with Teresa Bakehorn • Our House Real Estate







