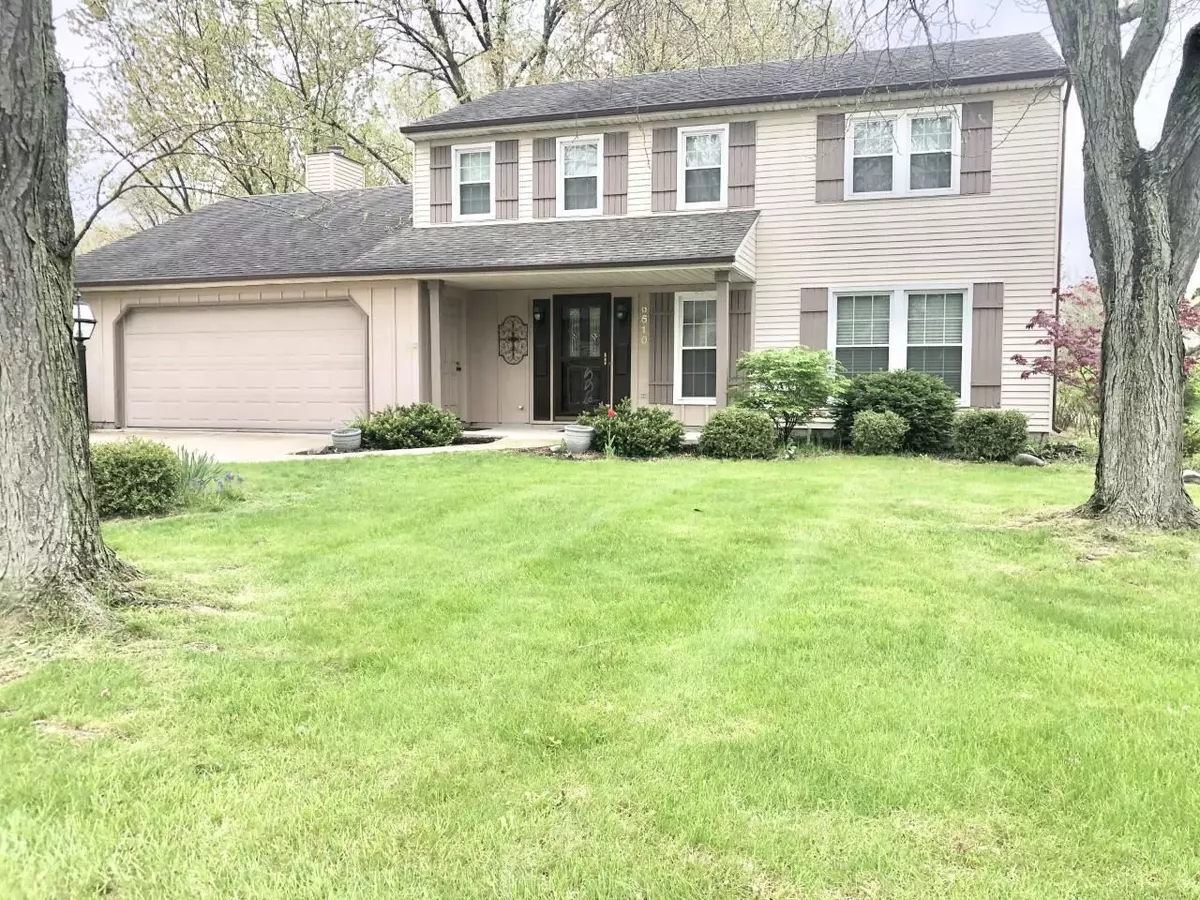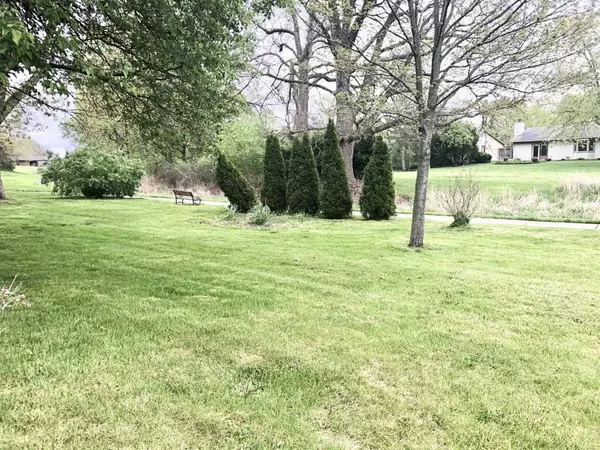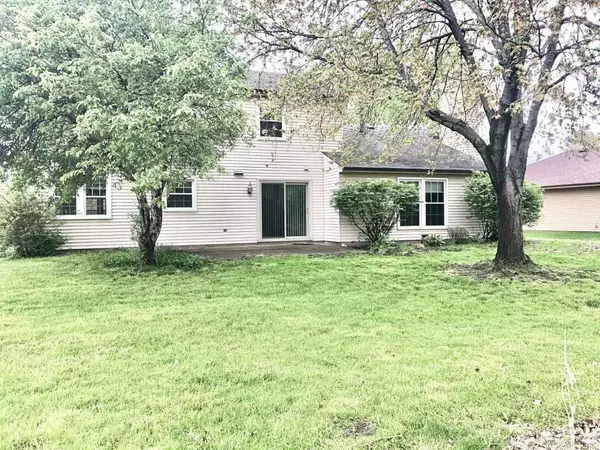$207,500
$189,500
9.5%For more information regarding the value of a property, please contact us for a free consultation.
4 Beds
3 Baths
1,953 SqFt
SOLD DATE : 06/04/2021
Key Details
Sold Price $207,500
Property Type Single Family Home
Sub Type Site-Built Home
Listing Status Sold
Purchase Type For Sale
Square Footage 1,953 sqft
Subdivision Hillsboro
MLS Listing ID 202115592
Sold Date 06/04/21
Style Two Story
Bedrooms 4
Full Baths 2
Half Baths 1
HOA Fees $10/ann
Abv Grd Liv Area 1,953
Total Fin. Sqft 1953
Year Built 1979
Annual Tax Amount $1,699
Tax Year 2021
Lot Size 9,583 Sqft
Property Description
THIS HOME HAS BEEN MAINTAINED AND HAS MANY UPDATES INCLUDING NEW WATER PROOF LAMINATE FLOORING IN THE FOYER, 1/2 BATH, DINING ROOM, KITCHEN, BREAKFAST AREA AND FAMILY ROOM, NEW LAMINATE FLOORING IN THE MASTER BATH, NEW TOILETS IN THE 1/2 BATH AND MASTER BATH IN 2021. NEW WINDOW WORLD WINDOWS THROUGHOUT AND PATIO SLIDING DOOR IN 2012. NEW DRIVEWAY IN 2009. UPDATED RECESSED LIGHTING IN THE LIVING ROOM, KITCHEN AND FAMILY ROOM. THE KITCHEN ALSO FEATURES CERAMIC BACKSPLASH, UPDATED COUNTERS AND A 6 x 3 WALK IN PANTRY UNDERNEATH THE STAIRCASE. THE HALF BATH HAS AN UPDATED BASE CABINET. THE LAUNDRY AREA HAS A LAUNDRY CHUTE WITH BUILT IN CABINET FOR THE LAUNDRY BASKET. THE HALL BATH HAS A DUAL VANITY. THE HOME FEATURES SOLID 6 PANEL DOORS ON MAIN LEVEL. THE MASTER BEDROOM HAS 2 CLOSETS. THE FRONT BEDROOM HAS AN ENTRY DOOR INTO A 22 x 9 FLOORED ATTIC ROOM.
Location
State IN
Area Allen County
Zoning R3
Direction From Maplecrest Road, Turn East On Londonderry Lane. Turn North On Thamesford Drive. Turn East On Hillsboro Lane.
Rooms
Family Room 18 x 15
Basement Slab
Dining Room 11 x 10
Kitchen Main, 11 x 10
Ensuite Laundry Main
Interior
Laundry Location Main
Heating Gas, Forced Air
Cooling Central Air
Flooring Carpet, Laminate
Fireplaces Number 1
Fireplaces Type Family Rm
Appliance Dishwasher, Microwave, Refrigerator, Washer, Window Treatments, Dryer-Electric, Kitchen Exhaust Hood, Range-Gas, Water Heater Gas
Laundry Main, 6 x 3
Exterior
Exterior Feature Sidewalks
Garage Attached
Garage Spaces 2.0
Fence None
Amenities Available Attic Storage, Built-In Bookcase, Chair Rail, Countertops-Laminate, Detector-Smoke, Disposal, Dryer Hook Up Electric, Foyer Entry, Garage Door Opener, Natural Woodwork, Near Walking Trail, Pantry-Walk In, Patio Open, Porch Covered, Range/Oven Hook Up Gas, Six Panel Doors, Utility Sink, Stand Up Shower, Tub/Shower Combination, Formal Dining Room, Main Floor Laundry, Washer Hook-Up
Waterfront No
Waterfront Description None
Roof Type Dimensional Shingles
Building
Lot Description Level
Story 2
Foundation Slab
Sewer City
Water City
Architectural Style Traditional
Structure Type Aluminum,Wood
New Construction No
Schools
Elementary Schools St. Joseph Central
Middle Schools Jefferson
High Schools Northrop
School District Fort Wayne Community
Read Less Info
Want to know what your home might be worth? Contact us for a FREE valuation!

Our team is ready to help you sell your home for the highest possible price ASAP

IDX information provided by the Indiana Regional MLS
Bought with Kristy Jahn • Headwaters Realty Advisors LLC







