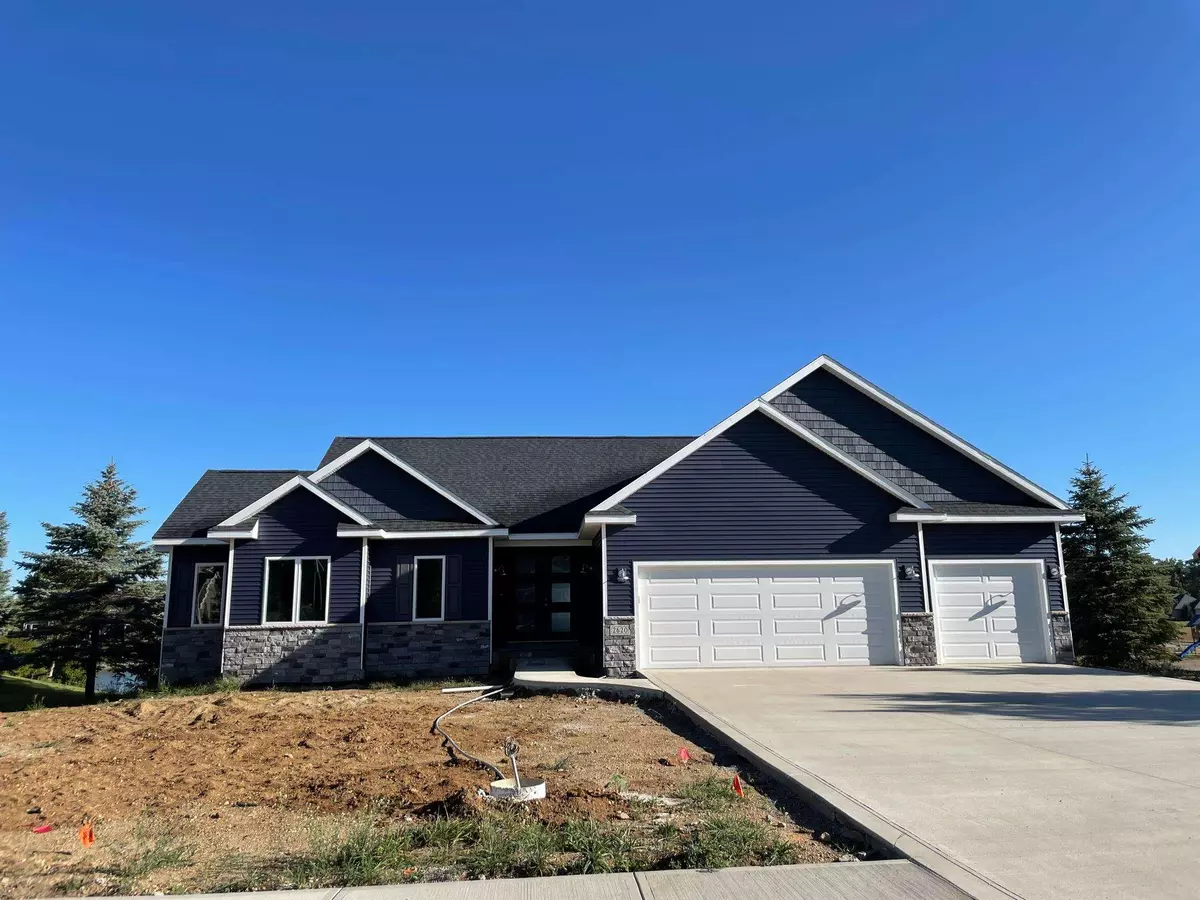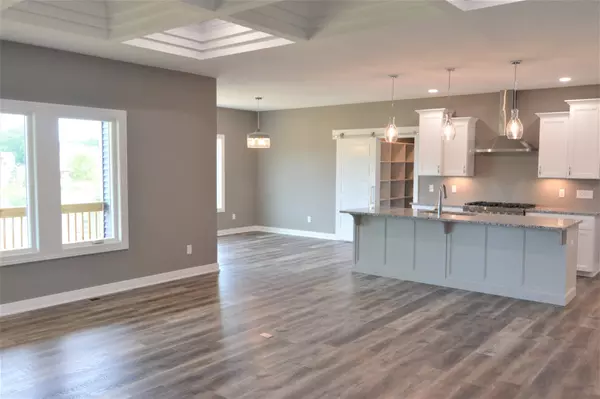$533,216
$529,900
0.6%For more information regarding the value of a property, please contact us for a free consultation.
3 Beds
4 Baths
3,420 SqFt
SOLD DATE : 09/10/2021
Key Details
Sold Price $533,216
Property Type Single Family Home
Sub Type Site-Built Home
Listing Status Sold
Purchase Type For Sale
Square Footage 3,420 sqft
Subdivision Shadow Lake Estates
MLS Listing ID 202120498
Sold Date 09/10/21
Style One Story
Bedrooms 3
Full Baths 3
Half Baths 1
HOA Fees $33/ann
Abv Grd Liv Area 1,847
Total Fin. Sqft 3420
Year Built 2021
Tax Year 2021
Lot Size 0.580 Acres
Property Description
Brand New Custom-Built home in Shadow Lakes by Bridgeport Homes. This 3 bedroom, 3.5 bath home features modern open concept living space and beautiful water views. A fireplace will demand your attention in the great room along with coffered ceilings and architectural detail that sets this home apart. The custom designed kitchen, with upgraded gourmet appliances is built for entertaining, and is open to the great room. An oversized island in the kitchen is the perfect place to prepare meals and entertain guests. Stainless appliances included in kitchen (Not Refrigerator). The owner's suite is fit for a King and Queen with views of the pond as well as entrance to the covered porch overlooking the water. The Owners suite is located on the main level and will feature recessed ceilings, His and Hers Walk in Closets, a huge bathroom with vaulted ceilings, tile walk in shower, oversized garden tub, as well as double vanities. The walkout lower level will be finished with 2 bedrooms, 2 full bathrooms, a large family room, a wet bar, and a home office. Some options may still be chosen - Home is under construction and expected finish date is August/Sept 2021. Shadow Lakes offers walking trail, ponds, beach volleyball, fish feeders, upscale living and more- This is a quality custom home and one of the last lake lots in Shadow Lakes that is available!
Location
State IN
Area Kosciusko County
Direction Old Hwy 30 E to Shadow Lakes - Follow Superior Avenue Take right onto Ontario Lane.
Rooms
Family Room 20 x 35
Basement Partially Finished, Walk-Out Basement
Dining Room 12 x 14
Kitchen Main, 12 x 16
Ensuite Laundry Main
Interior
Laundry Location Main
Heating Gas, Forced Air
Cooling Central Air
Flooring Carpet, Vinyl
Fireplaces Number 1
Fireplaces Type Living/Great Rm, Gas Log, One
Appliance Dishwasher, Microwave, Oven-Gas, Range-Gas, Water Softener-Owned
Laundry Main, 8 x 7
Exterior
Exterior Feature Playground, Sidewalks, Swing Set
Garage Attached
Garage Spaces 3.0
Fence None
Amenities Available 1st Bdrm En Suite, Attic Storage, Balcony, Bar, Breakfast Bar, Ceiling-9+, Ceiling-Cathedral, Ceiling Fan(s), Ceilings-Vaulted, Closet(s) Walk-in, Countertops-Solid Surf, Crown Molding, Deck on Waterfront, Detector-Smoke, Dryer Hook Up Gas/Elec, Foyer Entry, Garage Door Opener, Garden Tub, Kitchen Island, Near Walking Trail, Open Floor Plan, Pantry-Walk In, Pocket Doors, Porch Covered, Range/Oven Hook Up Gas, Twin Sink Vanity, Wet Bar, Stand Up Shower, Tub and Separate Shower, Tub/Shower Combination, Main Level Bedroom Suite, Great Room, Main Floor Laundry, Washer Hook-Up, Custom Cabinetry
Waterfront Yes
Waterfront Description Pond
Roof Type Asphalt,Shingle
Building
Lot Description Rolling, Waterfront, 0-2.9999, Water View, Waterfront-Medium Bank
Story 1
Foundation Partially Finished, Walk-Out Basement
Sewer City
Water Private
Architectural Style Ranch
Structure Type Stone,Vinyl
New Construction No
Schools
Elementary Schools Harrison
Middle Schools Lakeview
High Schools Warsaw
School District Warsaw Community
Read Less Info
Want to know what your home might be worth? Contact us for a FREE valuation!

Our team is ready to help you sell your home for the highest possible price ASAP

IDX information provided by the Indiana Regional MLS
Bought with Julie Hall • Berkshire Hathaway Home Services Northern Indiana Real Estate







