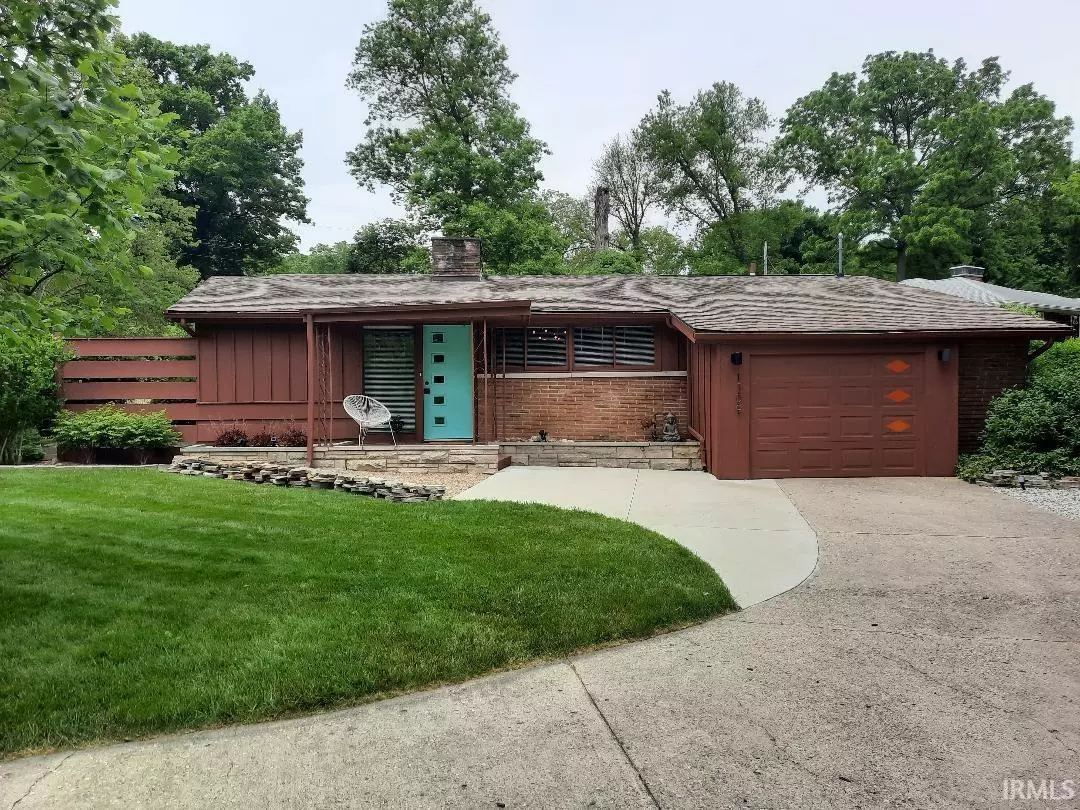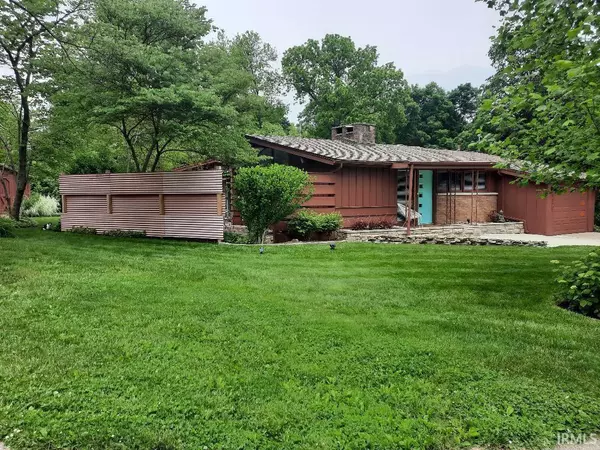$200,000
$199,900
0.1%For more information regarding the value of a property, please contact us for a free consultation.
4 Beds
2 Baths
1,663 SqFt
SOLD DATE : 07/23/2021
Key Details
Sold Price $200,000
Property Type Single Family Home
Sub Type Site-Built Home
Listing Status Sold
Purchase Type For Sale
Square Footage 1,663 sqft
Subdivision Kentwood Manor
MLS Listing ID 202120396
Sold Date 07/23/21
Style One Story
Bedrooms 4
Full Baths 1
Half Baths 1
Abv Grd Liv Area 1,663
Total Fin. Sqft 1663
Year Built 1958
Annual Tax Amount $240
Tax Year 2020
Lot Size 0.590 Acres
Property Description
Kentwood Manor addition! This stunning Mid-Century Modern home offers unique architectural design that is a must see. You will notice this beautiful home is located on a large lot with attractive mature landscaping wrapped around the house . Pulling up to this home you cant help but notice several side panel fences and a rock walkway from front to back. The yard has been meticulously maintained. The side courtyard feature a large concrete and rock patio that you can access from the living room or master bedroom. The exterior has fresh paint which accents the unique design and angles that a mid century home offers. Once you enter the home you are greeted with vaulted and beam ceilings throughout this stylish mid-century home. The large living room and dining room have a two-sided wood burning fireplace with wood floors. The large living area over looks the spacious side patio. The kitchen with lots of natural light was updated using a classic mid century look. All stainless steel remain. 4 bedrooms are large in size and receive lots of natural light. You will see new luxury high pile shag carpet in hall and bedroom. The 1.5 bathrooms have been totally updated with new attractive shower tile, flooring and vanities. Additional features include a laundry room, attached garage and lots of additional storage throughout the home. Several other updates include new paint inside, new flooring, new counter tops, light fixtures, and much more. Don't miss your chance to own this unique and one of a kind mid-century home! OPEN HOUSE 2-4 on June 6th 2021
Location
State IN
Area Madison County
Direction From East 8th Street and Nursery Road, turn north on Nursery Road. Drive past Lindberg Road, continuing north on Nursery towards the dead-end to the property on the left/west.
Rooms
Basement Crawl
Dining Room 24 x 11
Kitchen Main, 12 x 12
Ensuite Laundry Main
Interior
Laundry Location Main
Heating Gas, Forced Air
Cooling Central Air
Flooring Carpet, Hardwood Floors
Fireplaces Number 2
Fireplaces Type Dining Rm, Living/Great Rm, Wood Burning
Appliance Dishwasher, Microwave, Refrigerator, Window Treatments, Cooktop-Gas
Laundry Main, 10 x 6
Exterior
Exterior Feature None
Garage Attached
Garage Spaces 1.0
Fence None
Amenities Available Built-in Desk, Ceiling-9+, Ceiling Fan(s), Ceilings-Beamed, Ceilings-Vaulted, Countertops-Laminate, Detector-Smoke, Dryer Hook Up Electric, Foyer Entry, Garage Door Opener, Home Warranty Included, Landscaped, Patio Open, Porch Covered, Tub/Shower Combination, Formal Dining Room, Great Room, Main Floor Laundry, Sump Pump, Washer Hook-Up
Waterfront No
Roof Type Shingle
Building
Lot Description Level
Story 1
Foundation Crawl
Sewer City
Water City
Architectural Style Ranch
Structure Type Brick,Wood
New Construction No
Schools
Elementary Schools Tenth Street
Middle Schools Highland Junior High
High Schools Anderson
School District Anderson Community
Read Less Info
Want to know what your home might be worth? Contact us for a FREE valuation!

Our team is ready to help you sell your home for the highest possible price ASAP

IDX information provided by the Indiana Regional MLS
Bought with Michael Lambert • Leading Home Sales







