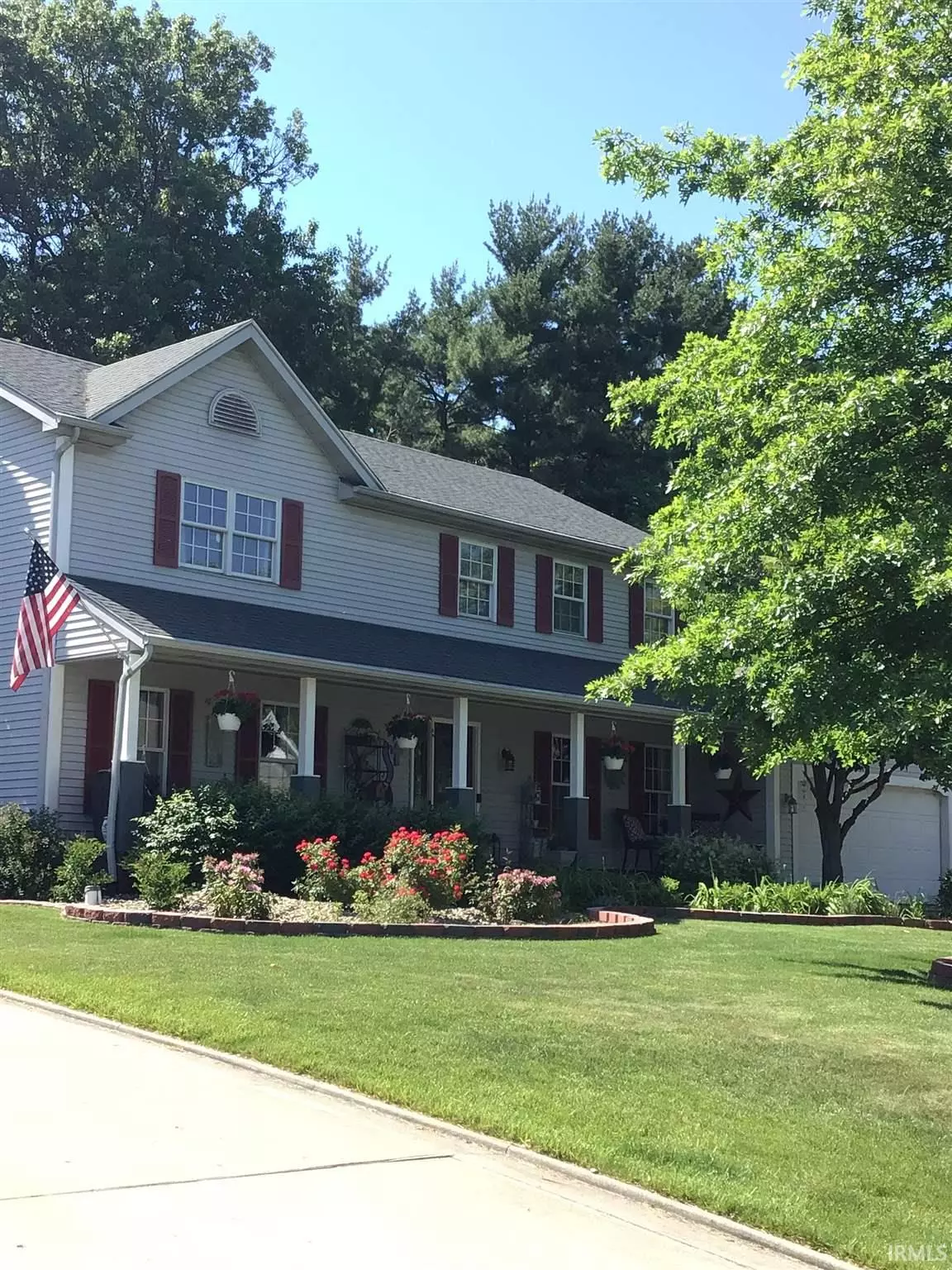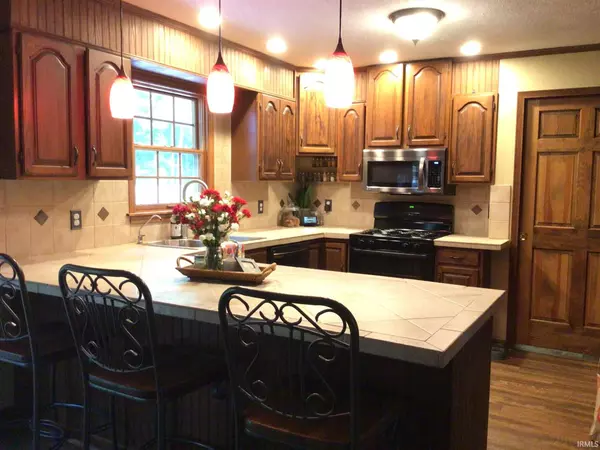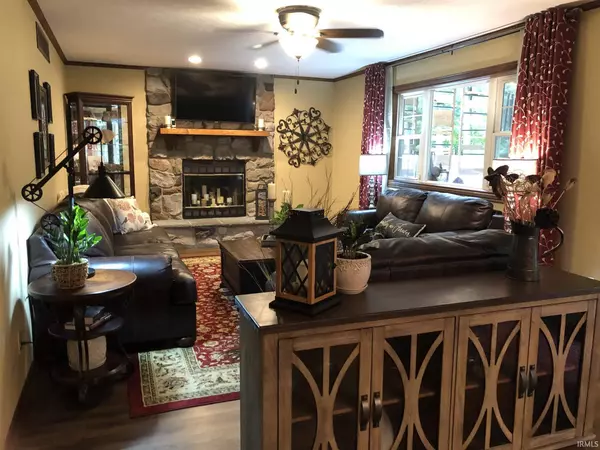$365,700
$369,900
1.1%For more information regarding the value of a property, please contact us for a free consultation.
4 Beds
3 Baths
3,612 SqFt
SOLD DATE : 07/14/2021
Key Details
Sold Price $365,700
Property Type Single Family Home
Sub Type Site-Built Home
Listing Status Sold
Purchase Type For Sale
Square Footage 3,612 sqft
Subdivision Partridge Woods
MLS Listing ID 202120786
Sold Date 07/14/21
Style Two Story
Bedrooms 4
Full Baths 2
Half Baths 1
Abv Grd Liv Area 2,436
Total Fin. Sqft 3612
Year Built 1988
Annual Tax Amount $2,234
Tax Year 20202021
Lot Size 0.350 Acres
Property Description
You don’t want to miss out on this immaculate four bedroom, three bath home located in Partridge Woods subdivision! The main level features a spacious kitchen that opens into the main family room with fireplace. Main level laundry, formal dining room and French doors that open into a large, bright room that can be used as an office, play room or formal living room. The second level boasts four large bedrooms, including a newly refinished master suite with a large walk-in closet. A large second, full bath has also been recently updated. The fully finished basement has plenty of room for all your arts and crafts, exercise equipment, toys and TONS of extra storage! It is also plumbed for a fourth bathroom. This home has new updates throughout, including; fresh paint, new flooring, HVAC, water softener, water heater, appliances, lights, newer roof, deck, front porch, patio and more! The beautifully landscaped yard is an entertainer’s paradise! The thoughtfully landscaped yard is low maintenance, designed using perennial plants and an irrigation system that was updated last fall. Storage shed and oversized garage provide plenty of storage for your outdoor tools and toys. You will never want to leave your new sanctuary in the backyard with a privacy fence and wooded area behind. Enjoy a quiet and relaxing evening under your pergola on the new deck, or grill dinner for your family and friends on the beautiful patio. Schedule your showing today before it’s gone!
Location
State IN
Area St. Joseph County
Direction Adams to Partridge Woods Dr
Rooms
Basement Finished, Full Basement
Ensuite Laundry Main
Interior
Laundry Location Main
Heating Gas, Forced Air
Cooling Central Air
Fireplaces Number 1
Fireplaces Type Family Rm
Appliance Range-Gas
Laundry Main
Exterior
Garage Attached
Garage Spaces 2.0
Fence Privacy
Amenities Available Eat-In Kitchen, Tub/Shower Combination, Main Floor Laundry
Waterfront No
Roof Type Shingle
Building
Lot Description Level
Story 2
Foundation Finished, Full Basement
Sewer Septic
Water Well
Architectural Style Colonial
Structure Type Vinyl
New Construction No
Schools
Elementary Schools Horizon
Middle Schools Discovery
High Schools Penn
School District Penn-Harris-Madison School Corp.
Read Less Info
Want to know what your home might be worth? Contact us for a FREE valuation!

Our team is ready to help you sell your home for the highest possible price ASAP

IDX information provided by the Indiana Regional MLS
Bought with Christine Simper • Berkshire Hathaway HomeServices Northern Indiana Real Estate







