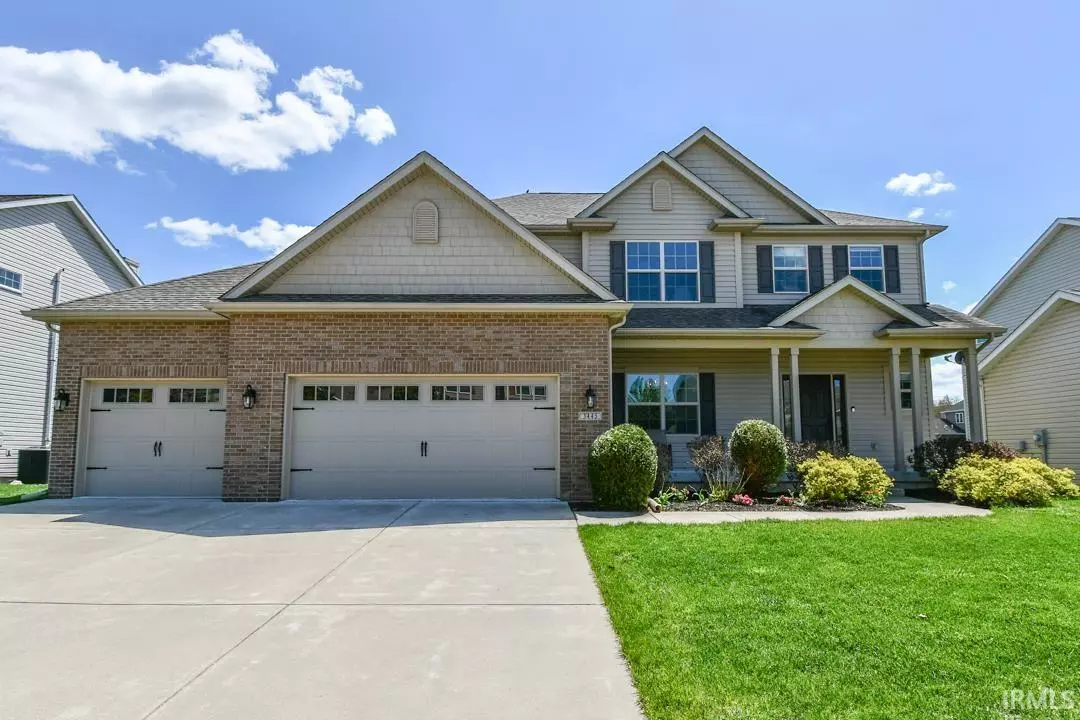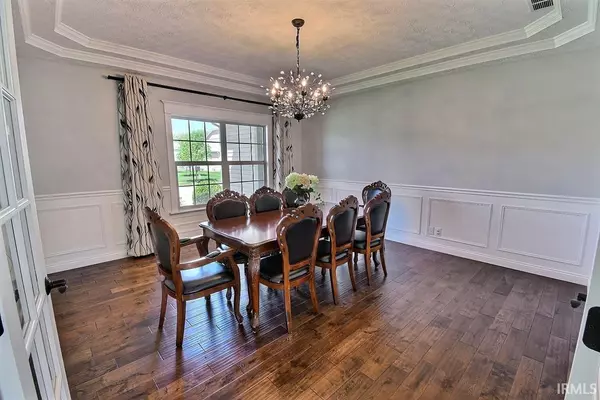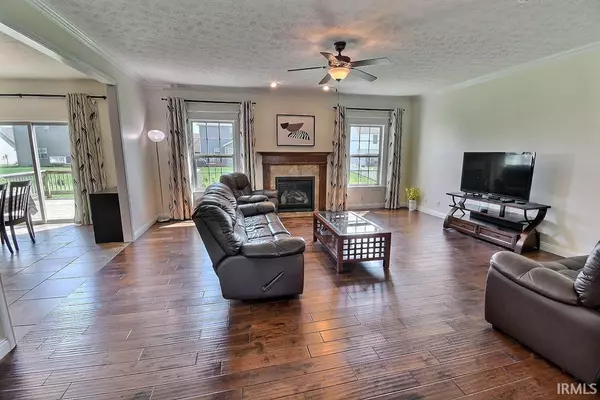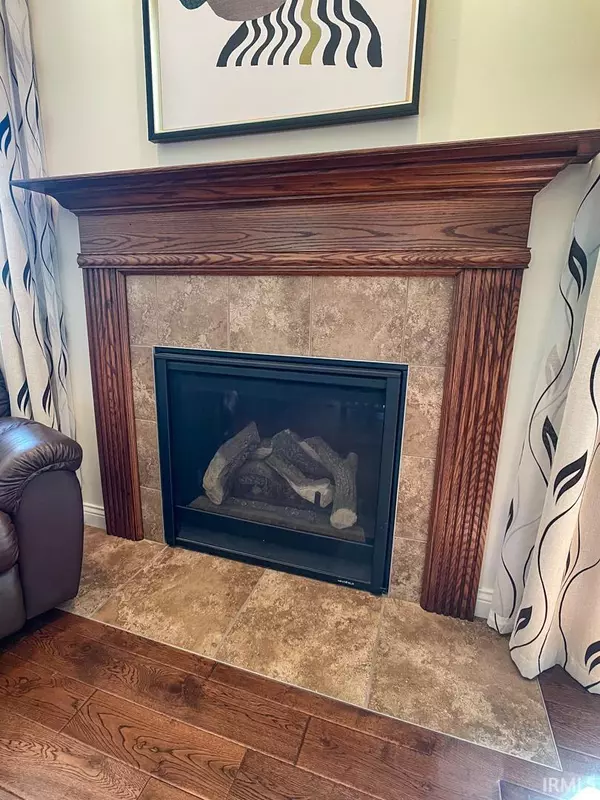$464,000
$458,000
1.3%For more information regarding the value of a property, please contact us for a free consultation.
4 Beds
4 Baths
3,427 SqFt
SOLD DATE : 07/07/2021
Key Details
Sold Price $464,000
Property Type Single Family Home
Sub Type Site-Built Home
Listing Status Sold
Purchase Type For Sale
Square Footage 3,427 sqft
Subdivision Arbor Chase
MLS Listing ID 202116158
Sold Date 07/07/21
Style Two Story
Bedrooms 4
Full Baths 3
Half Baths 1
HOA Fees $21/ann
Abv Grd Liv Area 2,925
Total Fin. Sqft 3427
Year Built 2013
Annual Tax Amount $3,881
Tax Year 2020
Lot Size 10,018 Sqft
Property Description
Luxury home in highly desirable Arbor Chase subdivision. 3 car garage and over 3400 SF finished area with 4 bed and 3.5 bath. Foyer opens to a formal dining room w/chair molding & picture framing. Spacious plan offers gourmet kitchen w/ceramic tiles, stainless steel appliances, tiled backsplash, upgraded cabinetry, granite countertops, a big pantry, a professional range hood, and a built-in desk. Breakfast area leads to a big deck with views of the beautiful backyard. Hand scraped hardwood floor throughout the main floor. South facing kitchen, breakfast area, and family room with a gas log fireplace gets plenty of natural light during the day. Second floor features a loft, 4 bedrooms, and 2 full baths. Master suite features ample closet space, large stand-alone tiled shower, tiled soaking jacuzzi tub, and a double-sink vanity. Extra-wide stairway features modern looking iron railing. Partial finished basement with 9’ ceiling has a full bath and a large REC room. There is still over 800 SF unfinished basement that awaits the new owner’s design. Sale includes washer, dryer, & water softener. Near walking trails, playground, & beautiful ponds. Close to Purdue, Research Park, shopping, and everything else.
Location
State IN
Area Tippecanoe County
Direction Arbor Chase off of Kalberer Rd. turn right on Tunbridge house on left
Rooms
Family Room 20 x 18
Basement Full Basement, Partially Finished
Kitchen Main, 14 x 11
Ensuite Laundry Main
Interior
Laundry Location Main
Heating Forced Air, Gas
Cooling Central Air
Flooring Carpet, Hardwood Floors
Fireplaces Number 1
Fireplaces Type Gas Log
Appliance Dishwasher, Microwave, Refrigerator, Washer, Window Treatments, Dryer-Gas, Ice Maker, Kitchen Exhaust Hood, Oven-Electric, Range-Electric, Sump Pump, Water Heater Gas, Water Softener-Owned, Window Treatment-Blinds
Laundry Main
Exterior
Exterior Feature Playground, Sidewalks, Swing Set
Garage Attached
Garage Spaces 3.0
Amenities Available Breakfast Bar, Built-in Desk, Ceiling-9+, Ceiling Fan(s), Chair Rail, Closet(s) Walk-in, Countertops-Concrete, Countertops-Stone, Crown Molding, Deck Open, Detector-Smoke, Disposal, Foyer Entry, Garage Door Opener, Jet Tub, Kitchen Island, Near Walking Trail, Open Floor Plan, Porch Covered, Twin Sink Vanity, Utility Sink, Tub and Separate Shower, Main Floor Laundry, Sump Pump, Custom Cabinetry
Waterfront No
Roof Type Asphalt,Shingle
Building
Lot Description Level
Story 2
Foundation Full Basement, Partially Finished
Sewer City
Water City
Architectural Style Contemporary, Traditional
Structure Type Brick,Vinyl
New Construction No
Schools
Elementary Schools Burnett Creek
Middle Schools Battle Ground
High Schools William Henry Harrison
School District Tippecanoe School Corp.
Read Less Info
Want to know what your home might be worth? Contact us for a FREE valuation!

Our team is ready to help you sell your home for the highest possible price ASAP

IDX information provided by the Indiana Regional MLS
Bought with Don Stocks • Coldwell Banker Shook







