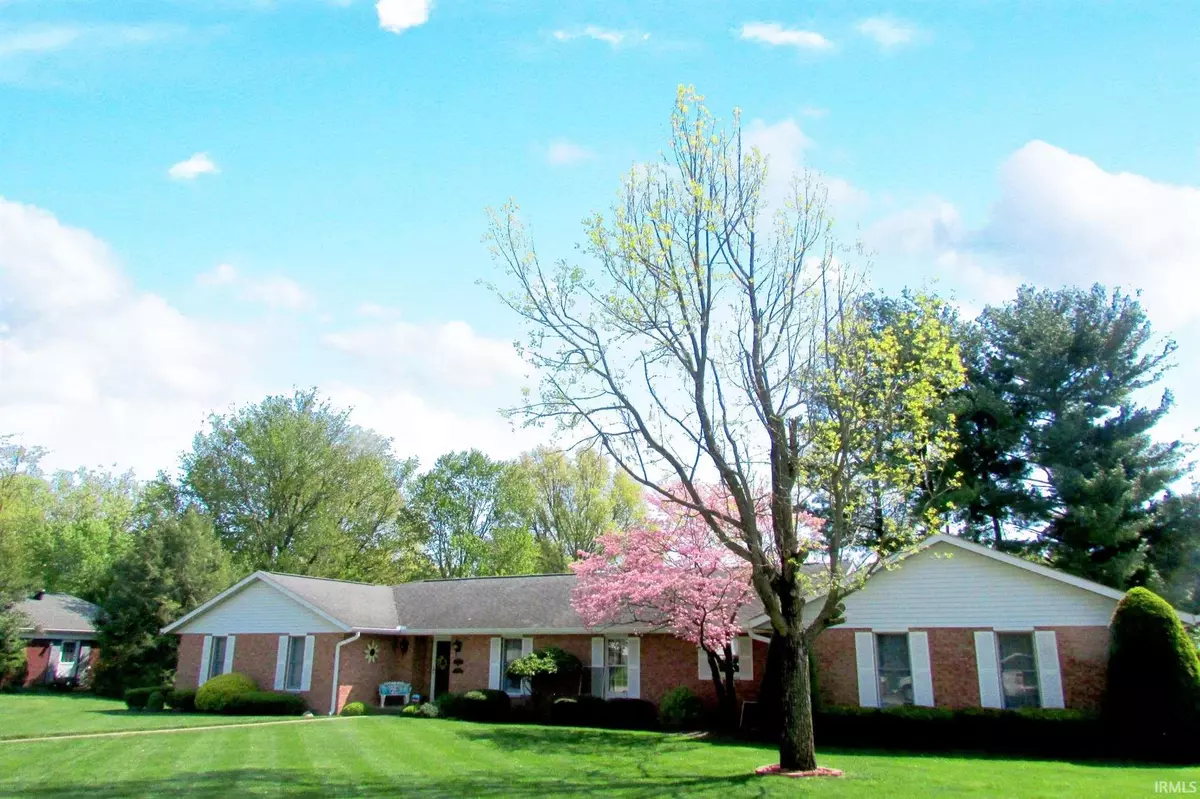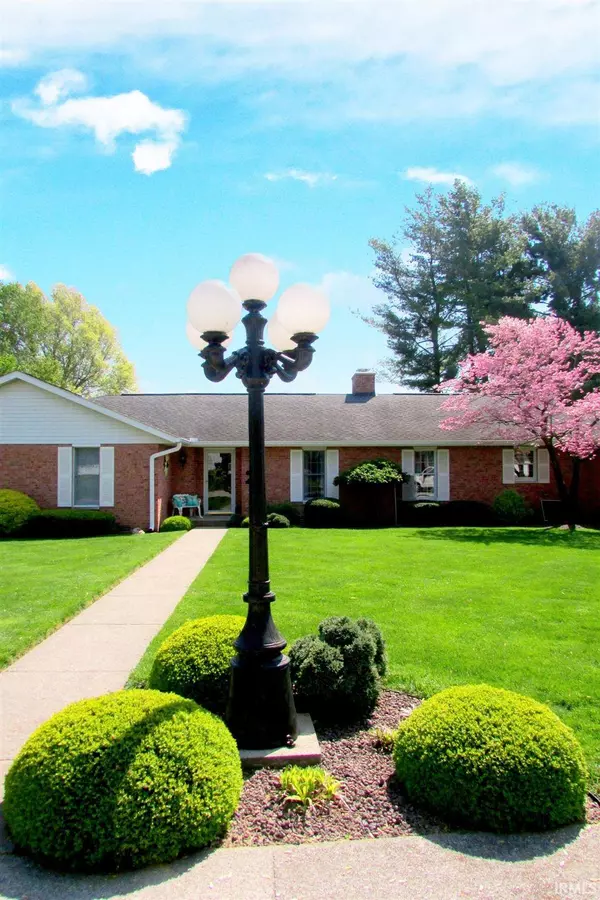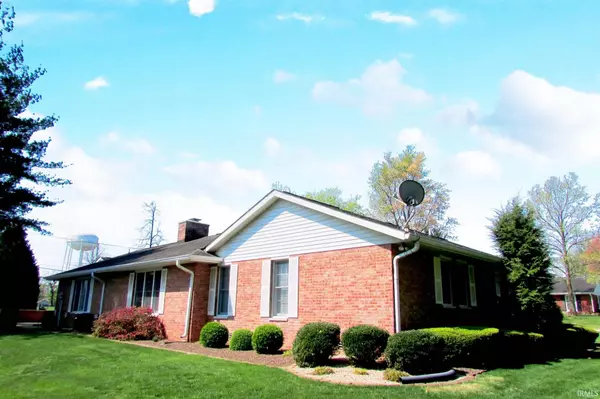$254,900
$254,900
For more information regarding the value of a property, please contact us for a free consultation.
3 Beds
3 Baths
2,048 SqFt
SOLD DATE : 06/11/2021
Key Details
Sold Price $254,900
Property Type Single Family Home
Sub Type Site-Built Home
Listing Status Sold
Purchase Type For Sale
Square Footage 2,048 sqft
Subdivision None
MLS Listing ID 202115796
Sold Date 06/11/21
Style One Story
Bedrooms 3
Full Baths 2
Half Baths 1
Abv Grd Liv Area 2,048
Total Fin. Sqft 2048
Year Built 1983
Annual Tax Amount $1,424
Tax Year 2021
Lot Size 0.340 Acres
Property Description
Immaculate custom brick ranch home on corner lot in town. 3 bedroom, 2.5 bath with approximately 2048SF anda 2 car attached garage. Family room is 23x16 with solid brick fireplace - currently wood burning fireplace but can easily be convertedto natural gas. French doors exits to a concrete patio with a brick privacy wall. Living room is 21x16 with an abundance of natural light and spacious enough for gatherings. Kitchen features granite counter tops, lots of storage and comes complete with new stainless steel appliances. Master bedroom is 14x14 with lovely ensuite with tub/shower combo. Additional 2 bedrooms share a full bath. Convenient half bath centrally located near the back entry of the garage. Tastefully landscaped yard, lots of news within the last 5 years.
Location
State IN
Area Lawrence County
Direction South on 37 into Mitchell, turn left onto Hancock, go to Terry Cole Road, turn right then go to Meadow Moor Way turn right, take 2nd left, house at the end of street.
Rooms
Family Room 23 x 16
Basement Crawl
Dining Room 14 x 12
Kitchen Main, 12 x 10
Ensuite Laundry Main
Interior
Laundry Location Main
Heating Electric, Forced Air, Heat Pump
Cooling Central Air
Flooring Carpet, Laminate
Fireplaces Number 1
Fireplaces Type Family Rm, Wood Burning, One
Appliance Dishwasher, Microwave, Refrigerator, Window Treatments, Ice Maker, Range-Electric, Sump Pump, Water Heater Electric, Water Softener-Owned, Window Treatment-Blinds
Laundry Main, 9 x 8
Exterior
Exterior Feature None
Garage Attached
Garage Spaces 2.0
Fence Vinyl
Amenities Available Alarm System-Security, Ceiling Fan(s), Countertops-Solid Surf, Detector-Smoke, Disposal, Dryer Hook Up Electric, Foyer Entry, Garage Door Opener, Landscaped, Patio Open, Range/Oven Hook Up Elec, Wiring-Security System, Tub/Shower Combination, Main Level Bedroom Suite, Formal Dining Room, Great Room, Main Floor Laundry, Washer Hook-Up, Custom Cabinetry
Waterfront No
Roof Type Asphalt,Shingle
Building
Lot Description Corner, Level, 0-2.9999
Story 1
Foundation Crawl
Sewer City
Water City
Architectural Style Ranch
Structure Type Asphalt,Brick,Shingle,Vinyl
New Construction No
Schools
Elementary Schools Burris/Hatfield
Middle Schools Mitchell
High Schools Mitchell
School District Mitchell Community Schools
Read Less Info
Want to know what your home might be worth? Contact us for a FREE valuation!

Our team is ready to help you sell your home for the highest possible price ASAP

IDX information provided by the Indiana Regional MLS
Bought with Debra Suddarth • Suddarth & Company







