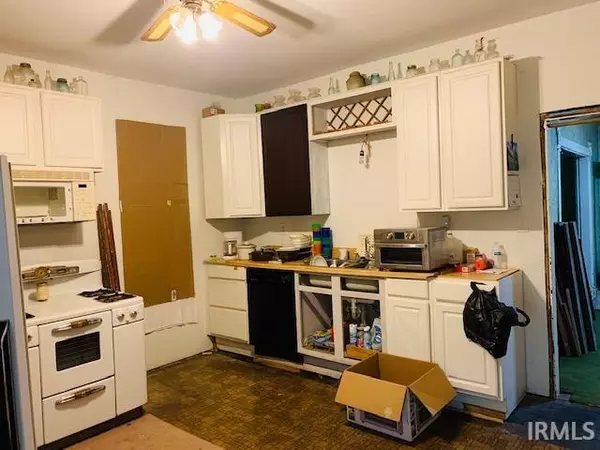$72,000
$90,000
20.0%For more information regarding the value of a property, please contact us for a free consultation.
3 Beds
1 Bath
2,160 SqFt
SOLD DATE : 06/25/2021
Key Details
Sold Price $72,000
Property Type Single Family Home
Sub Type Site-Built Home
Listing Status Sold
Purchase Type For Sale
Square Footage 2,160 sqft
Subdivision None
MLS Listing ID 202115393
Sold Date 06/25/21
Style Two Story
Bedrooms 3
Full Baths 1
Abv Grd Liv Area 2,160
Total Fin. Sqft 2160
Year Built 1899
Annual Tax Amount $864
Tax Year 2021
Lot Size 3.440 Acres
Property Description
Here is your chance to own a Historical home in a private, quiet rural setting. The 3.44 partially wooded acreage is off a private lane and has oh so many possibilities! The home is in need of some TLC, but has LOTS of space! The main level includes the master bedroom, den, living room, dining room, family room, kitchen, laundry, full bath and a sun room. The upper level includes a loft and two very large bedrooms. The doors, trim & wood floors are original to the home. The older barn includes loft areas & a chicken coop. The gas range in the photos is NOT included and is being removed! Home is being sold AS-IS!!
Location
State IN
Area Monroe County
Direction St Rd 46 West through Ellettsville, Right on Stinesville Rd to Stinesville, Left on Railroad St, go Left on Texas Ridge Rd, continue heading North, property sits at the end of a private lane BEHIND 9106. Watch for signs!
Rooms
Family Room 14 x 12
Basement Cellar, Partial Basement
Dining Room 10 x 10
Kitchen Main, 14 x 14
Ensuite Laundry Main
Interior
Laundry Location Main
Heating Wood
Cooling None
Fireplaces Type Wood Burning
Appliance Microwave, Refrigerator, Water Heater Electric
Laundry Main
Exterior
Exterior Feature None
Amenities Available Ceiling-9+, Ceiling Fan(s), Dryer Hook Up Electric, Porch Covered, Range/Oven Hook Up Gas, Tub/Shower Combination, Main Floor Laundry, Washer Hook-Up
Waterfront No
Roof Type Asphalt
Building
Lot Description 3-5.9999, Partially Wooded
Story 2
Foundation Cellar, Partial Basement
Sewer Septic
Water Public
Structure Type Wood
New Construction No
Schools
Elementary Schools Edgewood
Middle Schools Edgewood
High Schools Edgewood
School District Richland-Bean Blossom Community Schools
Read Less Info
Want to know what your home might be worth? Contact us for a FREE valuation!

Our team is ready to help you sell your home for the highest possible price ASAP

IDX information provided by the Indiana Regional MLS
Bought with Marla Harris • RE/MAX Realty Professionals







