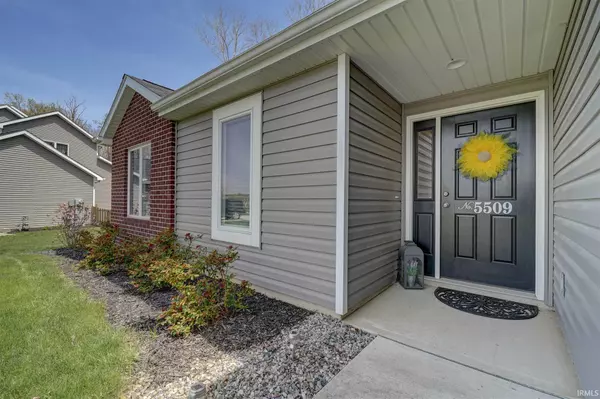$209,900
$199,900
5.0%For more information regarding the value of a property, please contact us for a free consultation.
3 Beds
2 Baths
1,306 SqFt
SOLD DATE : 06/03/2021
Key Details
Sold Price $209,900
Property Type Single Family Home
Sub Type Site-Built Home
Listing Status Sold
Purchase Type For Sale
Square Footage 1,306 sqft
Subdivision Bear Creek Estates
MLS Listing ID 202115081
Sold Date 06/03/21
Style One Story
Bedrooms 3
Full Baths 2
HOA Fees $32/ann
Abv Grd Liv Area 1,306
Total Fin. Sqft 1306
Year Built 2016
Annual Tax Amount $885
Tax Year 2021
Lot Size 0.263 Acres
Property Description
This one may be calling your name! Located in Bear Creek, this 5 year old ranch home has a nice yard, a wooded tree line at the back property line, and walking trails to enjoy. Love an open concept design? This one has that and much more! Large living room with cathedral ceiling for a spacious feeling, open to kitchen with island and dining area. 3 bedrooms (one has an exposed faux brick wall), 2 full bathrooms, and a separate laundry room. Property includes the dishwasher, microwave, refrigerator, and gas range. Don't miss out on this one!
Location
State IN
Area Dekalb County
Zoning R2
Direction SR 427 south to CR 52. East on CR 52 to Bear Creek Estates. Turn right (Bear Creek Pass), right on Kodiak Trail, property on the left.
Rooms
Basement Slab
Kitchen Main, 22 x 11
Ensuite Laundry Main
Interior
Laundry Location Main
Heating Forced Air, Gas
Cooling Central Air
Flooring Carpet, Laminate
Appliance Dishwasher, Microwave, Refrigerator, Oven-Gas, Range-Gas, Water Heater Gas, Window Treatment-Blinds
Laundry Main, 6 x 5
Exterior
Exterior Feature Playground, Sidewalks
Garage Attached
Garage Spaces 2.0
Amenities Available Ceiling Fan(s), Ceilings-Vaulted, Closet(s) Walk-in, Countertops-Laminate, Disposal, Dryer Hook Up Gas/Elec, Eat-In Kitchen, Foyer Entry, Garage Door Opener, Kitchen Island, Landscaped, Near Walking Trail, Open Floor Plan, Patio Open, Range/Oven Hk Up Gas/Elec, Tub/Shower Combination, Main Level Bedroom Suite
Waterfront No
Roof Type Asphalt
Building
Lot Description Level
Story 1
Foundation Slab
Sewer City
Water City
Architectural Style Ranch
Structure Type Brick,Vinyl
New Construction No
Schools
Elementary Schools Mckenney-Harrison
Middle Schools Dekalb
High Schools Dekalb
School District Dekalb Central United
Read Less Info
Want to know what your home might be worth? Contact us for a FREE valuation!

Our team is ready to help you sell your home for the highest possible price ASAP

IDX information provided by the Indiana Regional MLS
Bought with Chance McMaken • American Dream Team Real Estate Brokers







