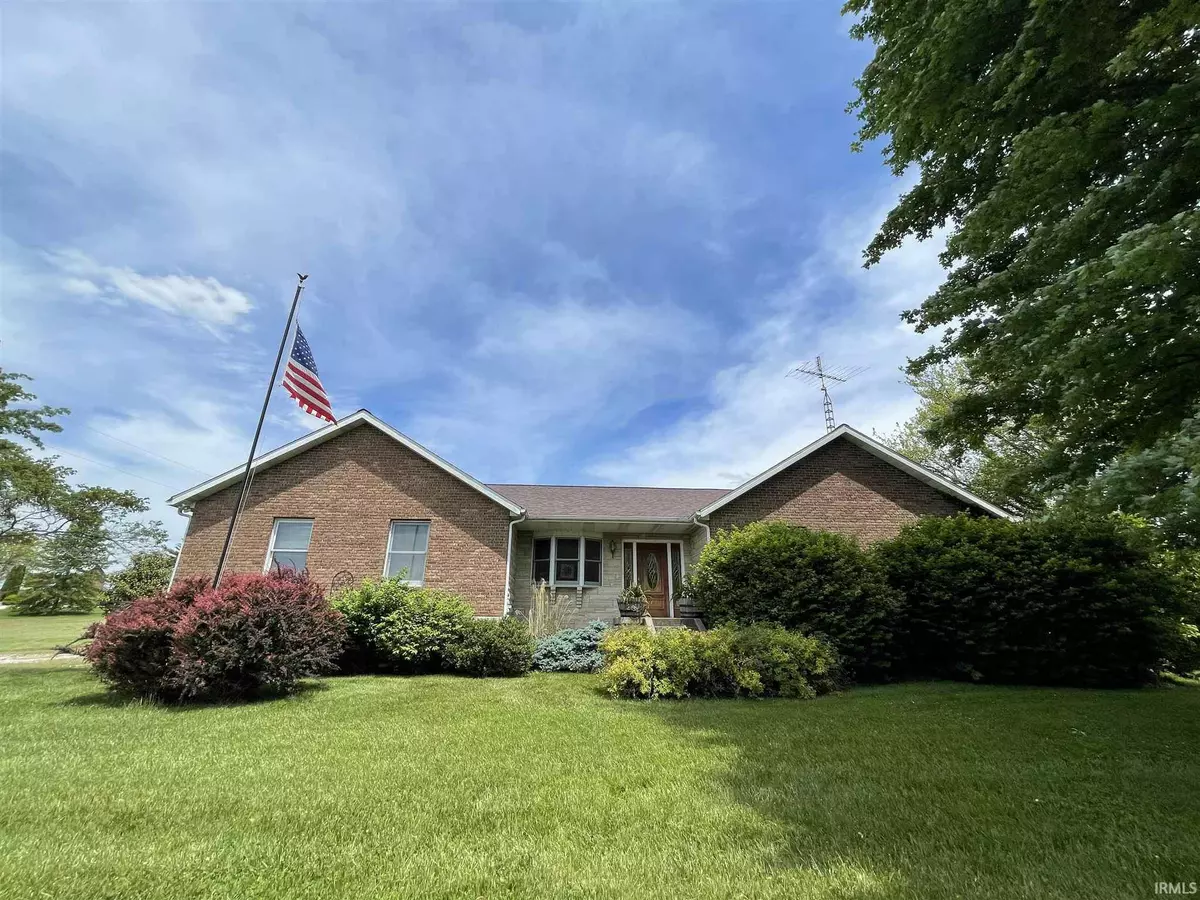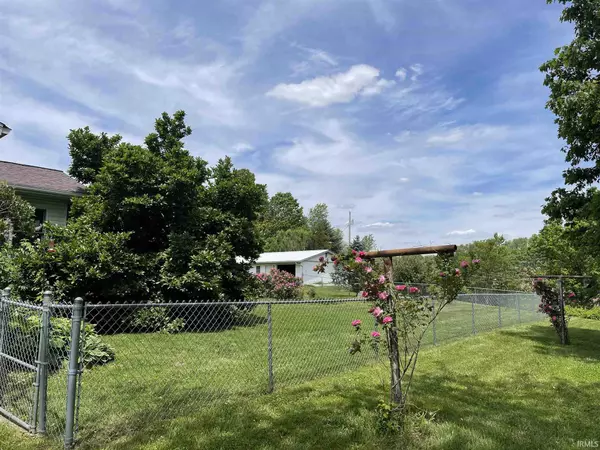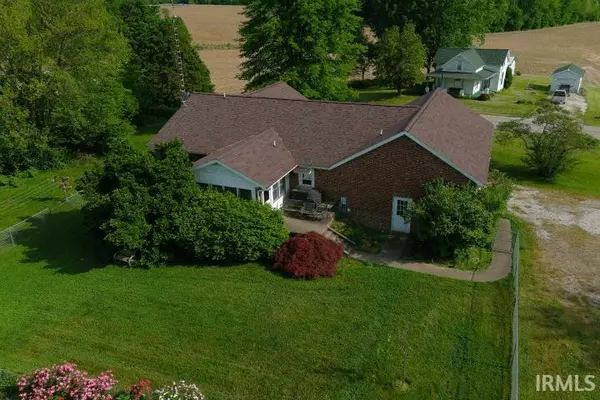$265,000
$265,000
For more information regarding the value of a property, please contact us for a free consultation.
3 Beds
2 Baths
1,576 SqFt
SOLD DATE : 07/15/2021
Key Details
Sold Price $265,000
Property Type Single Family Home
Sub Type Site-Built Home
Listing Status Sold
Purchase Type For Sale
Square Footage 1,576 sqft
Subdivision None
MLS Listing ID 202118946
Sold Date 07/15/21
Style One Story
Bedrooms 3
Full Baths 1
Half Baths 1
Abv Grd Liv Area 1,576
Total Fin. Sqft 1576
Year Built 1996
Annual Tax Amount $1,113
Tax Year 2021
Lot Size 7.660 Acres
Property Description
Spend your evenings on the back porch enjoying the lovely country setting just a few minutes from Jasper! This property has everything you need including a 1576 sq ft brick and limestone home with basement, 26' x 40' detached garage with wood burning stove, 12' x 16' shed, private sunroom and 7.6 acres of land. An open concept eat-in kitchen, dining area, large living room, 3 bedrooms/1.5 bathrooms, and laundry/mud room are all included on the main level. Other features include beautiful hardwood flooring, cathedral ceilings, fenced in backyard, raised garden beds with mature landscaping and a 4 year old roof. To the east of the property is over 4 acres of tillable land included in the sale that you can farm yourself or continue to lease. If you're looking for a house on the outskirts of Jasper, this is a must-see!
Location
State IN
Area Dubois County
Direction From Jasper, take 231 N to Haysville. Turn left on W Haysville Rd. Home is on the right.
Rooms
Basement Partial Basement
Dining Room 8 x 18
Kitchen Main, 14 x 8
Ensuite Laundry Main
Interior
Laundry Location Main
Heating Gas, Other Heating Fuel, Radiant
Cooling Central Air
Flooring Hardwood Floors, Tile
Fireplaces Number 1
Fireplaces Type Gas Log
Appliance Dishwasher, Microwave, Refrigerator, Washer, Window Treatments, Kitchen Exhaust Hood, Water Heater Gas
Laundry Main, 8 x 14
Exterior
Garage Attached
Garage Spaces 2.0
Fence Chain Link, Farm
Amenities Available Breakfast Bar, Ceilings-Vaulted, Central Vacuum System, Disposal, Eat-In Kitchen, Main Level Bedroom Suite
Waterfront No
Roof Type Shingle
Building
Lot Description Slope, 6-9.999
Story 1
Foundation Partial Basement
Sewer Septic
Water City
Structure Type Brick,Stone
New Construction No
Schools
Elementary Schools Northeast Dubois
Middle Schools Northeast Dubois
High Schools Northeast Dubois
School District Northeast Dubois County School Corp.
Read Less Info
Want to know what your home might be worth? Contact us for a FREE valuation!

Our team is ready to help you sell your home for the highest possible price ASAP

IDX information provided by the Indiana Regional MLS
Bought with Gina Mehringer • F.C. TUCKER EMGE REALTORS







