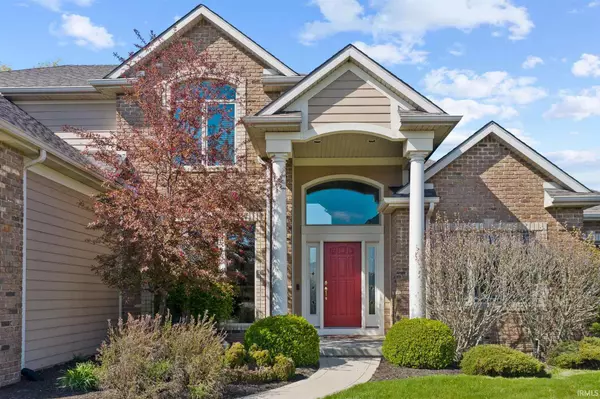$476,000
$449,900
5.8%For more information regarding the value of a property, please contact us for a free consultation.
5 Beds
4 Baths
4,392 SqFt
SOLD DATE : 06/09/2021
Key Details
Sold Price $476,000
Property Type Single Family Home
Sub Type Site-Built Home
Listing Status Sold
Purchase Type For Sale
Square Footage 4,392 sqft
Subdivision Hawthorne Park
MLS Listing ID 202114791
Sold Date 06/09/21
Style Two Story
Bedrooms 5
Full Baths 3
Half Baths 1
HOA Fees $71/ann
Abv Grd Liv Area 2,842
Total Fin. Sqft 4392
Year Built 2004
Annual Tax Amount $3,290
Tax Year 2021
Lot Size 0.410 Acres
Property Description
Open House 5/2/21 1-3pm. Wonderful home on a coveted cul-de-sac lot in NWACS. Nicely landscaped yard that is close to 1/2 acre. The back yard has a lot of space and offers lots of great outdoor entertaining areas and outside fireplace. Inside you will be pleasantly surprised with this warm home that fills with sunlight. The oversized kitchen has ample countertops space with a raised bar top that can seat several guest. Granite countertops, ceramic tile floor and stainless steel appliances (which stay with the home). The two story great room is a stately room that is open to the kitchen. Main level master suite offers a private get away with large master bathroom. The finished daylight basement is the perfect party space with a built in bar. The lower level offers a guest bedroom and full bathroom.
Location
State IN
Area Allen County
Direction Union Chapel to Sutters Parkway go north to Sandia.
Rooms
Family Room 31 x 18
Basement Daylight
Dining Room 13 x 12
Kitchen Main, 11 x 14
Ensuite Laundry Main
Interior
Laundry Location Main
Heating Gas, Forced Air
Cooling Central Air
Fireplaces Number 2
Fireplaces Type Living/Great Rm, Other
Appliance Dishwasher, Microwave, Refrigerator, Washer, Dryer-Gas, Range-Gas
Laundry Main
Exterior
Exterior Feature Swimming Pool
Garage Attached
Garage Spaces 3.0
Waterfront No
Building
Lot Description Cul-De-Sac
Story 2
Foundation Daylight
Sewer City
Water City
Architectural Style Contemporary
Structure Type Brick,Cedar,Vinyl
New Construction No
Schools
Elementary Schools Cedar Canyon
Middle Schools Maple Creek
High Schools Carroll
School District Northwest Allen County
Read Less Info
Want to know what your home might be worth? Contact us for a FREE valuation!

Our team is ready to help you sell your home for the highest possible price ASAP

IDX information provided by the Indiana Regional MLS
Bought with Timothy Dinius • CENTURY 21 Bradley Realty, Inc







