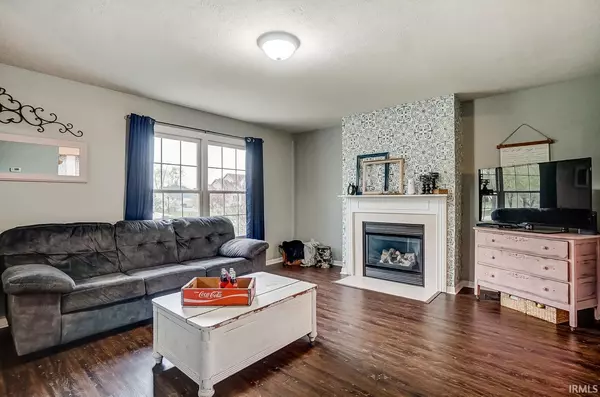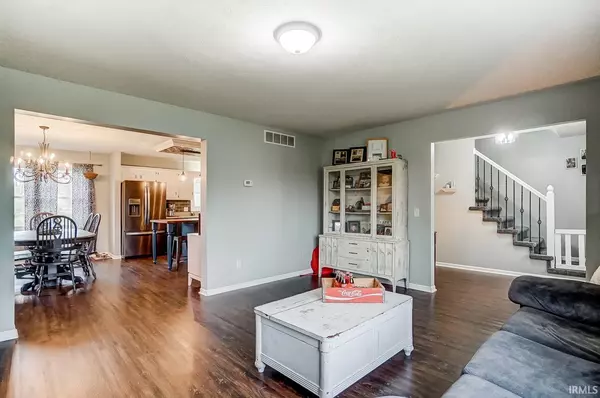$322,000
$319,900
0.7%For more information regarding the value of a property, please contact us for a free consultation.
4 Beds
4 Baths
2,936 SqFt
SOLD DATE : 06/03/2021
Key Details
Sold Price $322,000
Property Type Single Family Home
Sub Type Site-Built Home
Listing Status Sold
Purchase Type For Sale
Square Footage 2,936 sqft
Subdivision Brookshire Village
MLS Listing ID 202114783
Sold Date 06/03/21
Style Two Story
Bedrooms 4
Full Baths 2
Half Baths 2
HOA Fees $10/ann
Abv Grd Liv Area 1,988
Total Fin. Sqft 2936
Year Built 2002
Annual Tax Amount $2,037
Tax Year 2021
Lot Size 1.100 Acres
Property Description
One of Warsaw’s finest neighborhoods, Brookshire addition is known for its well-maintained homes and friendly atmosphere. This well laid out and spacious community allows you to experience the best of both worlds all within a moments’ drive to top-rated schools and a booming downtown. This 4-bedroom home sits on just over 1 acre and features 2 full baths, 2 half baths, and over 2,900 finished square feet. You will enjoy entertaining guests in the spacious eat-in kitchen with a center island and new appliances. You will also find a large sitting room with a gas log fireplace, a half bathroom, and a family room that leads to an outdoor deck all on the main level. As you walk up to the upper level you will find 3 bedrooms and 2 full updated bathrooms. This dream house also features a lower level that is home to another multi-purpose room. This space can be repurposed in many ways; a home gym, rec room for the kids, or craft space. The possibilities are endless in this home. On the lower level you have bedroom #4, a half bath, the laundry room, and additional space for storage. Additional amenities and updates include new doors and flooring on the main and 2nd level, fresh paint throughout, a 3 ½ year old roof, and a creek that runs behind the home. If you are looking for the perfect home, then look no further, this home won’t last long. Garage cabinets do not stay with home.
Location
State IN
Area Kosciusko County
Direction State Road 15 S. to 200 S., South on Paxton, left on Clover Lane to home
Rooms
Family Room 19 x 13
Basement Daylight, Finished, Full Basement
Kitchen Main, 11 x 15
Ensuite Laundry Lower
Interior
Laundry Location Lower
Heating Gas, Forced Air
Cooling Central Air
Flooring Carpet, Laminate, Vinyl
Fireplaces Number 1
Fireplaces Type Living/Great Rm, Gas Log, One
Appliance Dishwasher, Microwave, Refrigerator, Radon System, Range-Gas, Sump Pump, Water Heater Electric, Water Softener-Owned
Laundry Lower
Exterior
Garage Attached
Garage Spaces 2.0
Amenities Available 1st Bdrm En Suite, Breakfast Bar, Cable Available, Ceiling Fan(s), Closet(s) Walk-in, Deck Open, Detector-Smoke, Disposal, Dryer Hook Up Electric, Foyer Entry, Garage Door Opener, Kitchen Island, Landscaped, Open Floor Plan, Pantry-Walk In, Porch Covered, Range/Oven Hook Up Gas, Tub/Shower Combination, Washer Hook-Up
Waterfront No
Roof Type Asphalt,Shingle
Building
Lot Description Irregular, Level
Story 2
Foundation Daylight, Finished, Full Basement
Sewer Septic
Water Well
Architectural Style Traditional
Structure Type Vinyl
New Construction No
Schools
Elementary Schools Washington
Middle Schools Edgewood
High Schools Warsaw
School District Warsaw Community
Read Less Info
Want to know what your home might be worth? Contact us for a FREE valuation!

Our team is ready to help you sell your home for the highest possible price ASAP

IDX information provided by the Indiana Regional MLS
Bought with Dan Harstine • Integrity Real Estate







