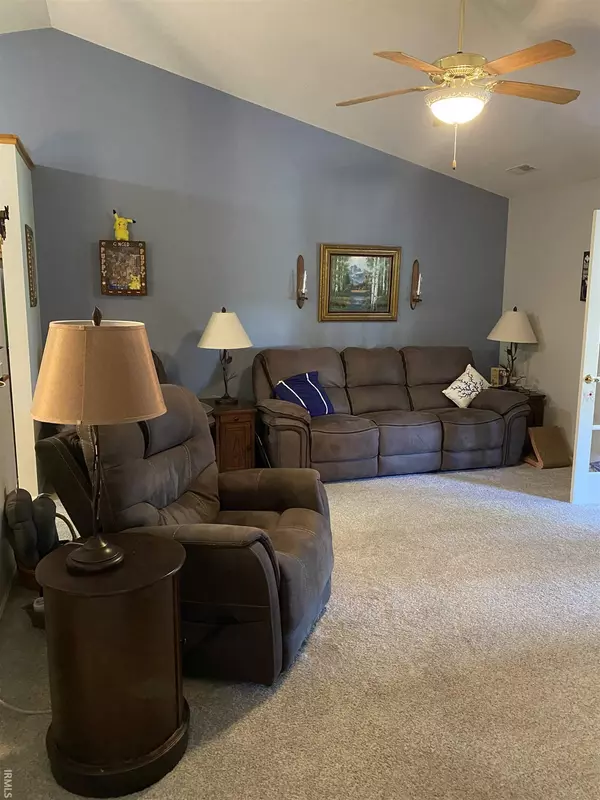$145,000
$169,900
14.7%For more information regarding the value of a property, please contact us for a free consultation.
2 Beds
2 Baths
1,345 SqFt
SOLD DATE : 06/03/2021
Key Details
Sold Price $145,000
Property Type Condo
Sub Type Condo/Villa
Listing Status Sold
Purchase Type For Sale
Square Footage 1,345 sqft
Subdivision Cameron Chase
MLS Listing ID 202114477
Sold Date 06/03/21
Style One Story
Bedrooms 2
Full Baths 2
HOA Fees $55/mo
Abv Grd Liv Area 1,345
Total Fin. Sqft 1345
Year Built 2001
Annual Tax Amount $697
Tax Year 2021
Lot Size 7,405 Sqft
Property Description
This well-cared for home, with it's lovely landscaping and location on a quiet cul-de-sac, offers 2 bedrooms and 2 full baths. The open concept and cathedral ceilings give this home a very welcoming feel that is bright and airy. The large great room is comfortable and open to the spacious eat-in kitchen. All kitchen appliances stay with the home to include refrigerator, range, dishwasher, and microwave. The master bedroom en-suite has a nice-sized walk-in closet and private bathroom with whirlpool tub and shower. The guest bedroom also offers a walk-in closet and window seat. You will enjoy sitting in the 4-Season room with french doors, with a beautiful view of your private backyard or relaxing on the deck outside. This home has been meticulously cared for and includes recent upgrades in 2015 of HVAC/AC. Upgrades in 2017 include all flooring, interior painting, all new faucets, kitchen sink, main water valve, dishwasher, disposal, kitchen lights. Upgrades in 2018 include whirlpool master tub w/handicap rails, 100-gallon water heater, and ceiling fans. Upgrades in 2019 include the refrigerator and outside lights. Upgrades in 2020 include garage door, remotes and tracks, bathroom lights, landscaping and a New Roof.
Location
State IN
Area Allen County
Direction From Minnich Road, turn west onto Slate Run, turn left onto Cobblestone and first right onto Bookcliff. Home is at the end on the cul-de-sac.
Rooms
Basement Slab
Kitchen Main, 14 x 10
Ensuite Laundry Main
Interior
Laundry Location Main
Heating Forced Air
Cooling Central Air
Appliance Dishwasher, Microwave, Refrigerator, Range-Electric
Laundry Main, 6 x 6
Exterior
Garage Attached
Garage Spaces 2.0
Amenities Available 1st Bdrm En Suite, Ceiling Fan(s), Closet(s) Walk-in, Deck Open, Detector-Smoke, Disposal, Garage Door Opener, Landscaped, Range/Oven Hook Up Elec, Main Level Bedroom Suite, Great Room, Main Floor Laundry
Waterfront No
Building
Lot Description Level
Story 1
Foundation Slab
Sewer City
Water City
Architectural Style Ranch
Structure Type Brick,Vinyl
New Construction No
Schools
Elementary Schools New Haven
Middle Schools New Haven
High Schools New Haven
School District East Allen County
Read Less Info
Want to know what your home might be worth? Contact us for a FREE valuation!

Our team is ready to help you sell your home for the highest possible price ASAP

IDX information provided by the Indiana Regional MLS
Bought with Katie Brown • CENTURY 21 Bradley Realty, Inc







