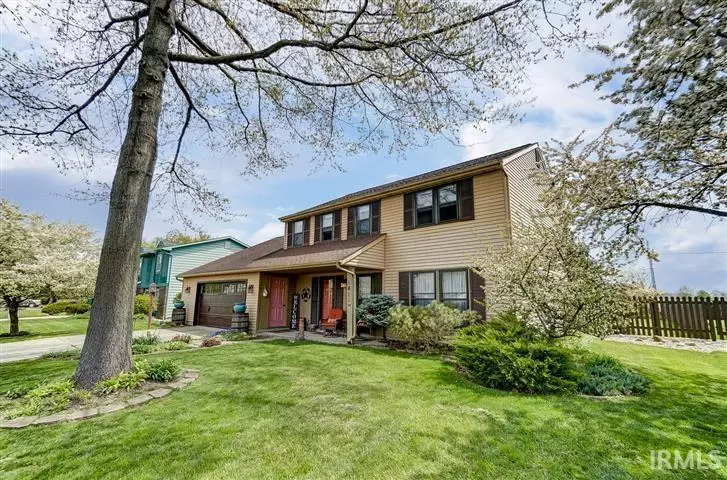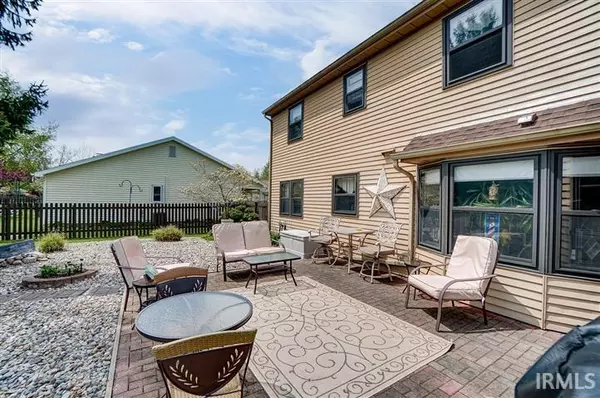$229,000
$224,900
1.8%For more information regarding the value of a property, please contact us for a free consultation.
4 Beds
3 Baths
1,954 SqFt
SOLD DATE : 06/11/2021
Key Details
Sold Price $229,000
Property Type Single Family Home
Sub Type Site-Built Home
Listing Status Sold
Purchase Type For Sale
Square Footage 1,954 sqft
Subdivision Broadview Terrace
MLS Listing ID 202114911
Sold Date 06/11/21
Style Two Story
Bedrooms 4
Full Baths 2
Half Baths 1
HOA Fees $6/ann
Abv Grd Liv Area 1,954
Total Fin. Sqft 1954
Year Built 1980
Annual Tax Amount $1,660
Tax Year 2021
Lot Size 0.300 Acres
Property Description
Open house Sunday May 2, 1 - 3. Truly a move in home. Rear fenced yard and patio to enjoy those quiet times. One wonderful part after another. Open kitchen to dinette to family room. Pride of ownership through out. 4 bedroom two and a half bathrooms, bonus room off bedroom 4 for storage. New garage door and opener for oversize garage, fireplace and chimney updated to multi functional fireplace. 17 x 15 hand laid paver patio surrounded with river rock for maintenance free enjoyment. Master bath with creative ceramic shower, newer fenced yard, updated 10 x 12 shed with new style metal roof. Pellet stove included. Master bedroom bed is available.
Location
State IN
Area Allen County
Zoning R1
Direction Winchester Rd between Bluffton and Airport Expressway, to Shamrock, home on left side
Rooms
Family Room 20 x 15
Basement Slab
Dining Room 12 x 10
Kitchen Main, 12 x 10
Ensuite Laundry Main
Interior
Laundry Location Main
Heating Gas, Other Heating Fuel, Forced Air
Cooling Central Air
Flooring Carpet, Laminate
Fireplaces Number 1
Fireplaces Type Family Rm, Living/Great Rm, Wood Burning Stove
Appliance Dishwasher, Refrigerator, Washer, Dryer-Gas, Oven-Gas, Range-Gas, Water Heater Gas
Laundry Main
Exterior
Garage Attached
Garage Spaces 2.0
Fence Decorative, Metal
Amenities Available Breakfast Bar, Built-In Bookcase, Ceiling Fan(s), Closet(s) Cedar, Closet(s) Walk-in, Detector-Smoke, Disposal, Dryer Hook Up Gas/Elec, Foyer Entry, Garage Door Opener, Landscaped, Pantry-Walk In, Porch Covered, Range/Oven Hk Up Gas/Elec, Storm Doors, Stand Up Shower, Workshop, Formal Dining Room, Main Floor Laundry, Custom Cabinetry
Waterfront No
Roof Type Asphalt
Building
Lot Description Level
Story 2
Foundation Slab
Sewer City
Water City
Architectural Style Traditional
Structure Type Aluminum,Brick,Cedar
New Construction No
Schools
Elementary Schools Maplewood
Middle Schools Miami
High Schools Wayne
School District Fort Wayne Community
Read Less Info
Want to know what your home might be worth? Contact us for a FREE valuation!

Our team is ready to help you sell your home for the highest possible price ASAP

IDX information provided by the Indiana Regional MLS
Bought with Vonlaree Cheammon • eXp Realty, LLC







