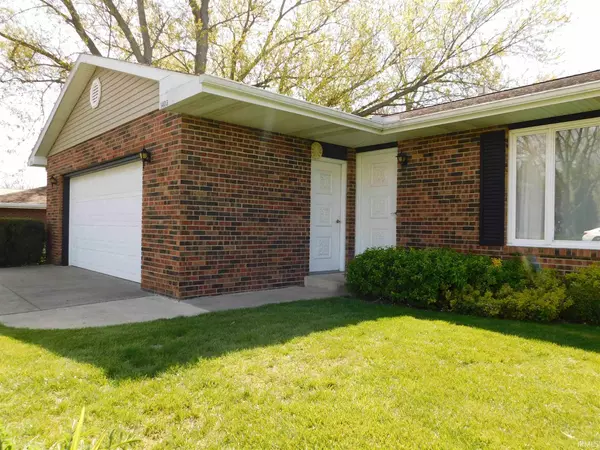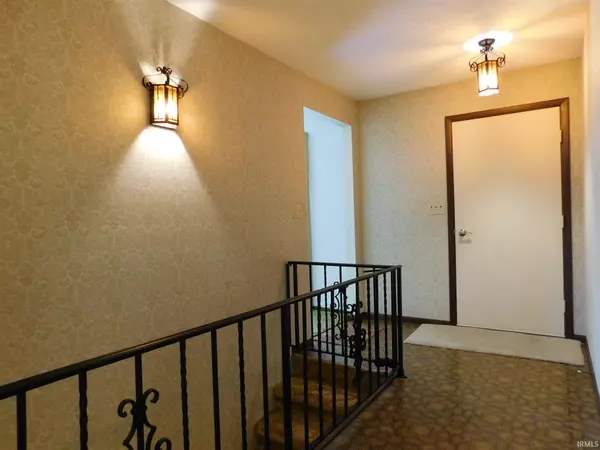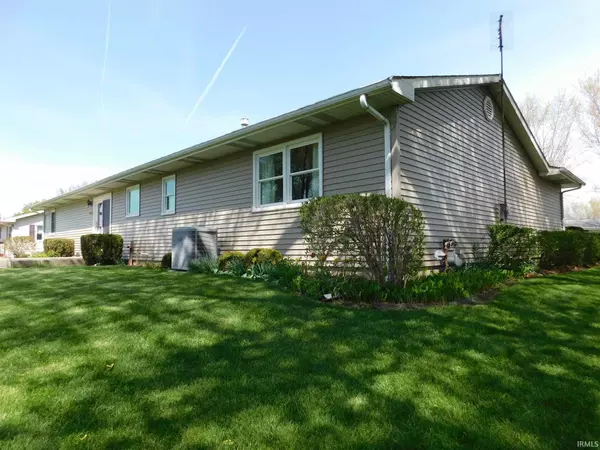$199,900
$199,900
For more information regarding the value of a property, please contact us for a free consultation.
3 Beds
2 Baths
1,550 SqFt
SOLD DATE : 06/08/2021
Key Details
Sold Price $199,900
Property Type Single Family Home
Sub Type Site-Built Home
Listing Status Sold
Purchase Type For Sale
Square Footage 1,550 sqft
Subdivision Melody Acres
MLS Listing ID 202115060
Sold Date 06/08/21
Style One Story
Bedrooms 3
Full Baths 1
Half Baths 1
Abv Grd Liv Area 1,550
Total Fin. Sqft 1550
Year Built 1976
Annual Tax Amount $952
Tax Year 2021
Lot Size 0.344 Acres
Property Description
Pristine Quality and expert Craftsmanship found in this 3 bedroom 1.5 bath Brick Ranch. A Nearly Perfect home found in the quiet Melody Acres subdivision. Enter the front door to a beautiful foyer with basement stairwell access. Patio doors open to the backyard deck from the dining room adjoining the spacious kitchen. Work shop area in the insulated garage. Master bedroom suite and laundry on main floor. Large flawless basement ready to be finished. A time capsule that is still like new. Ready to be lived in. Many possibilities to add value and your own touch. Very clean and beautiful. Sold "As Is" by original owner.
Location
State IN
Area Kosciusko County
Direction North and then west on Lake St (Old 30). Go through the round-about heading west to Meadowlark Blvd. Turn right into Melody Acres sub division. Turn at the 3rd left onto Bluebird Dr to find second house on the left.
Rooms
Family Room 19 x 16
Basement Full Basement, Unfinished
Kitchen Main, 24 x 13
Ensuite Laundry Main
Interior
Laundry Location Main
Heating Gas
Cooling Central Air
Flooring Carpet, Laminate
Fireplaces Type None
Appliance Refrigerator, Washer, Dryer-Electric, Kitchen Exhaust Hood, Oven-Electric, Range-Electric, Water Heater Gas, Water Softener-Owned
Laundry Main, 10 x 6
Exterior
Garage Attached
Garage Spaces 2.0
Fence None
Amenities Available Countertops-Laminate, Deck Open, Dryer Hook Up Electric, Eat-In Kitchen, Foyer Entry, Garage Door Opener, Landscaped, Porch Open, Range/Oven Hook Up Elec, Tub/Shower Combination, Main Level Bedroom Suite, Main Floor Laundry, Washer Hook-Up, Custom Cabinetry, Garage Utilities
Waterfront No
Roof Type Asphalt
Building
Lot Description Level, 0-2.9999
Story 1
Foundation Full Basement, Unfinished
Sewer Septic
Water Well
Architectural Style Ranch
Structure Type Brick,Vinyl
New Construction No
Schools
Elementary Schools Washington
Middle Schools Edgewood
High Schools Warsaw
School District Warsaw Community
Read Less Info
Want to know what your home might be worth? Contact us for a FREE valuation!

Our team is ready to help you sell your home for the highest possible price ASAP

IDX information provided by the Indiana Regional MLS
Bought with Philip Michaelsen • RE/MAX Results- Warsaw







