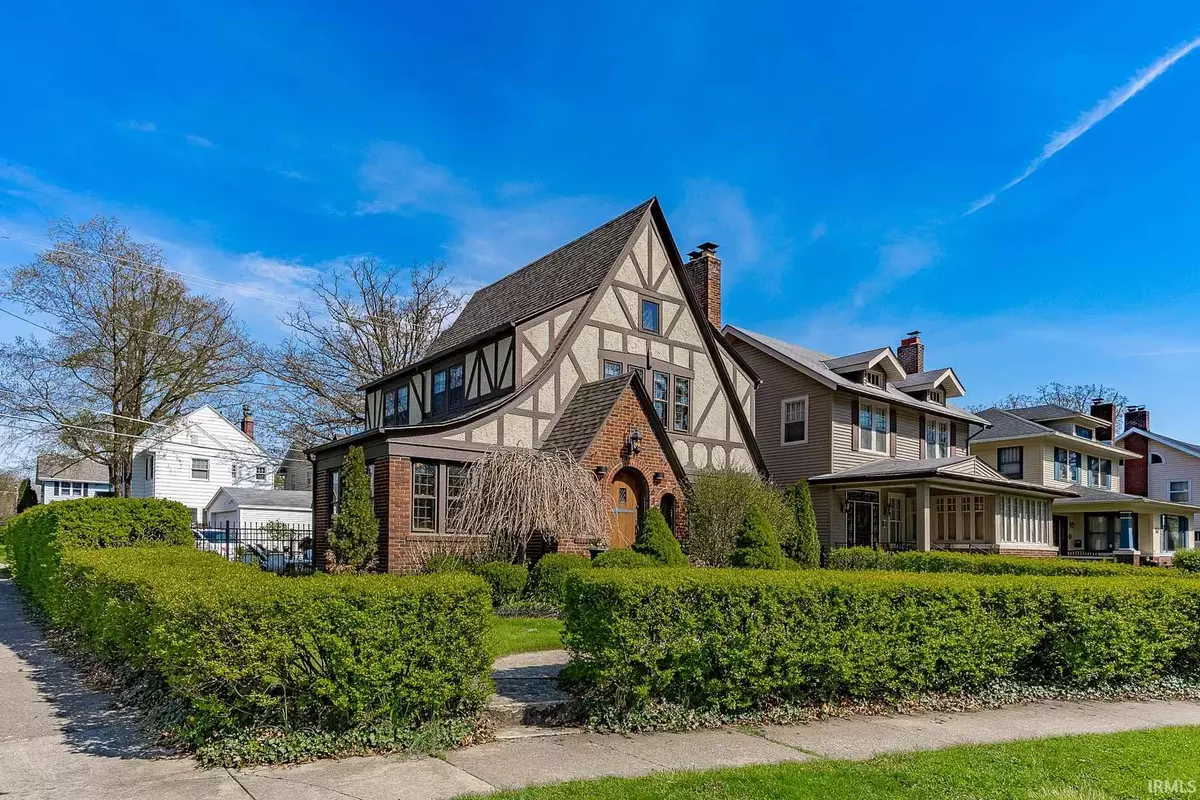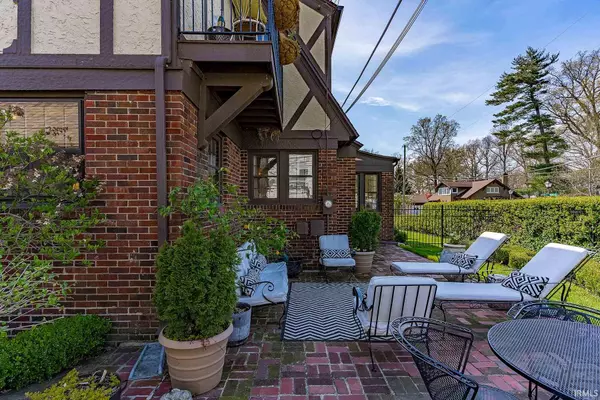$239,000
$224,900
6.3%For more information regarding the value of a property, please contact us for a free consultation.
4 Beds
2 Baths
1,917 SqFt
SOLD DATE : 05/17/2021
Key Details
Sold Price $239,000
Property Type Single Family Home
Sub Type Site-Built Home
Listing Status Sold
Purchase Type For Sale
Square Footage 1,917 sqft
Subdivision Southwood Park
MLS Listing ID 202114410
Sold Date 05/17/21
Style Two Story
Bedrooms 4
Full Baths 1
Half Baths 1
HOA Fees $3/ann
Abv Grd Liv Area 1,917
Total Fin. Sqft 1917
Year Built 1930
Annual Tax Amount $1,798
Tax Year 2020
Lot Size 5,662 Sqft
Property Description
Welcome home to the 07. With Foster Park in bloom, Antinucious and the Friendly Fox within walking distance, and downtown just booming outdoors with activities, you won’t find a better location to live and enjoy our community. This lovely tudor has been immaculately maintained and updated with stunning neutral palate throughout, open breezy flow with an abundance of light and your own ‘sunroom’ to watch passersby in the coveted Southwood Park neighborhood. As you approach the perfectly landscaped front walkway, you enter a beautiful arched door to a small foyer opening to your great room and sitting room/sunroom. Flowing in to your formal dining with original built-in china cabinet takes you back in time. Take note of every detail, the crystal doorknobs, arched entry ways and original hardwoods. Freshly updated kitchen then flows in to the back room which is currently being used as an office but could also serve as an additional sitting room or mud room. Make your way out the back door to a quaint patio with more meticulous landscaping to enjoy. The upper-level hosts 4 bedrooms and one full, beautifully updated bath. The closet space is endless and off the back room is the cutest upper-level patio, perfect to relax at the end of the day. The lower level is ready to make your own, fresh paint and open space can be converted to any hobby or extra living space and don’t forget your detached two car garage for even more storage. Roof 6 years old, transferrable Everdry warranty for basement work and pre-inspection warranty to be transferred to buyer at closing.
Location
State IN
Area Allen County
Direction Corner of Maxine and Indiana.
Rooms
Family Room 0 x 0
Basement Crawl, Partial Basement
Dining Room 11 x 13
Kitchen Main, 12 x 10
Ensuite Laundry Main
Interior
Laundry Location Main
Heating Gas, Forced Air
Cooling Central Air
Fireplaces Number 1
Fireplaces Type Living/Great Rm
Laundry Main, 0 x 0
Exterior
Garage Detached
Garage Spaces 2.0
Amenities Available Alarm System-Security, Ceiling Fan(s), Disposal, Dryer Hook Up Gas/Elec, Near Walking Trail
Waterfront No
Building
Lot Description Corner
Story 2
Foundation Crawl, Partial Basement
Sewer City
Water City
Structure Type Brick,Stucco
New Construction No
Schools
Elementary Schools Harrison Hill
Middle Schools Miami
High Schools South Side
School District Fort Wayne Community
Read Less Info
Want to know what your home might be worth? Contact us for a FREE valuation!

Our team is ready to help you sell your home for the highest possible price ASAP

IDX information provided by the Indiana Regional MLS
Bought with Lynn Reecer • Encore Sotheby's International Realty







