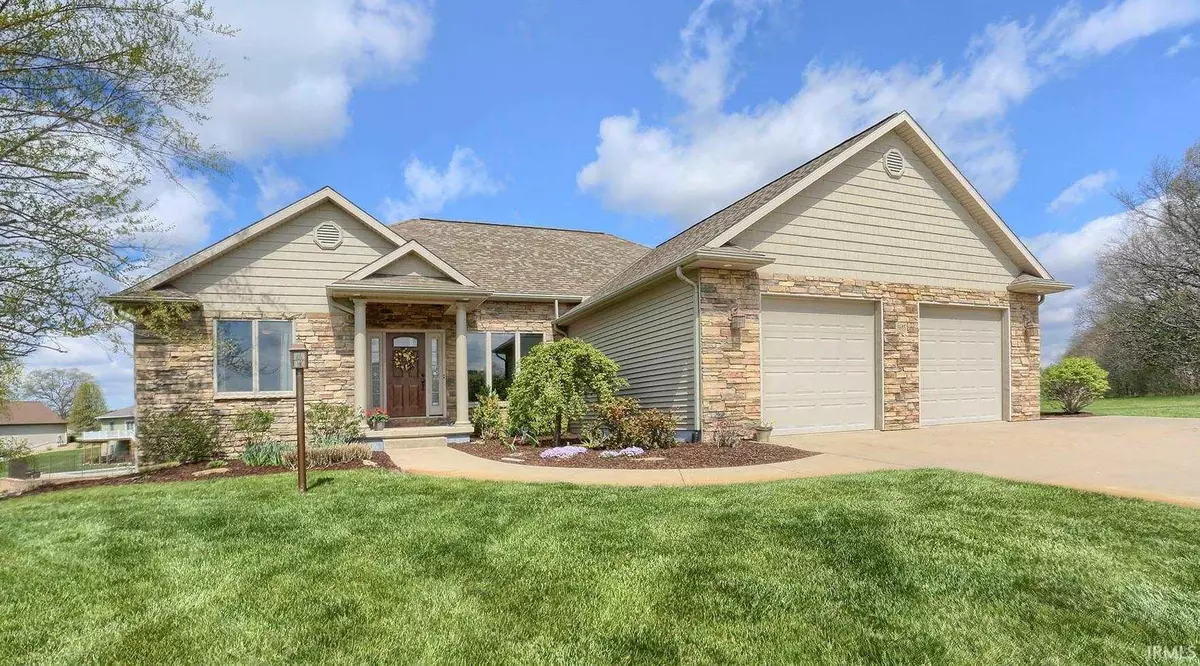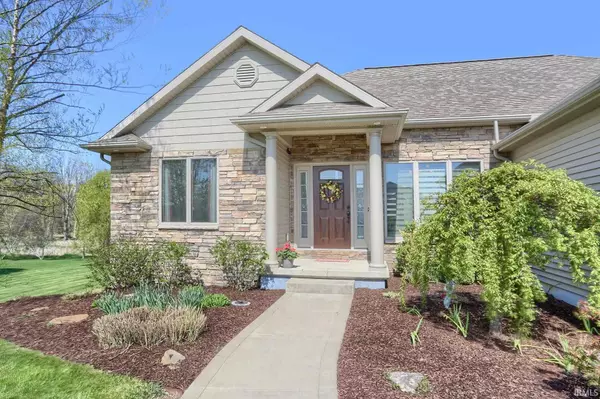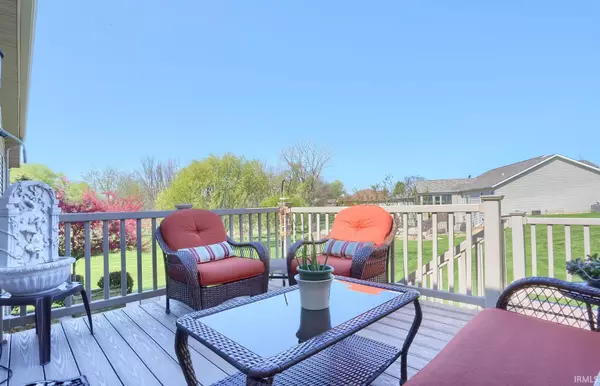$390,000
$400,000
2.5%For more information regarding the value of a property, please contact us for a free consultation.
4 Beds
3 Baths
3,945 SqFt
SOLD DATE : 07/23/2021
Key Details
Sold Price $390,000
Property Type Single Family Home
Sub Type Site-Built Home
Listing Status Sold
Purchase Type For Sale
Square Footage 3,945 sqft
Subdivision Barrington Hills
MLS Listing ID 202117693
Sold Date 07/23/21
Style One Story
Bedrooms 4
Full Baths 3
HOA Fees $29/ann
Abv Grd Liv Area 2,020
Total Fin. Sqft 3945
Year Built 2006
Annual Tax Amount $2,336
Tax Year 2021
Lot Size 0.610 Acres
Property Description
Welcome to the popular Barrington Hills Community! This home has so many features you’ll be excited every time you pull in the drive. The tiled entryway leads you into the bright and airy main level where you can enjoy the view out the large windows. Enjoy your favorite music on your whole house speaker system and head into the beautiful kitchen with custom J Miller cabinetry. The main level master suite boasts a luxurious en-suite. Here you will find dual vanities, private stool, jetted tub, an extra large walk in shower with dual heads and beautiful stonework, and a large walk in closet. The main level has two additional bedrooms, another full bathroom and when laundry duty calls, you will be pleased with the extra cabinetry, counter spaces, and sink in the laundry room. Invite your guests down into the fully finished lower level to enjoy a drink at the custom wet bar. There is so much room for work or leisure in the daylight basement and with the extra large windows you'll even forget you're in the lower level of the home. Enjoy the warmth of the fireplace in the family room and when evening comes gather round for your favorite full length feature in the theater room. If you're working from home these days you'll definitely appreciate the extra large home office. Finishing out the lower level is the fourth bedroom and another full bathroom. Back outside there is additional space to entertain or host on the main level deck or or the lower level patio and don't forget about the neighborhood pool-- all the pleasure and none of the upkeep. Updates in the last six years include new paint, high efficiency water heater, new garbage disposal and water softener, new front door (2020), garage doors replaced, new dryer, and new fridge. New well pump, wiring, and box May 2021.
Location
State IN
Area Kosciusko County
Direction From St. Rd 15 Go East on 350 N. Turn left (North) onto Saddlebrook. House is on the left.
Rooms
Family Room 33 x 18
Basement Finished, Full Basement
Kitchen Main, 22 x 12
Ensuite Laundry Main
Interior
Laundry Location Main
Heating Gas, Forced Air
Cooling Central Air
Fireplaces Number 1
Fireplaces Type Family Rm, Gas Log
Appliance Dishwasher, Microwave, Refrigerator, Washer, Dryer-Electric, Oven-Built-In, Water Heater Gas, Water Softener-Owned
Laundry Main
Exterior
Exterior Feature Swimming Pool
Garage Attached
Garage Spaces 2.0
Pool Association
Amenities Available Built-In Speaker System, Built-In Home Theatre, Ceiling-Tray, Central Vacuum System, Dryer Hook Up Gas/Elec, Irrigation System, Patio Covered, Range/Oven Hook Up Gas, Wet Bar, Stand Up Shower, Tub and Separate Shower, Tub/Shower Combination, Main Level Bedroom Suite, Main Floor Laundry, Washer Hook-Up, Custom Cabinetry
Waterfront No
Roof Type Asphalt,Shingle
Building
Lot Description Corner, 0-2.9999
Story 1
Foundation Finished, Full Basement
Sewer Septic
Water Well
Architectural Style Ranch
Structure Type Stone,Vinyl
New Construction No
Schools
Elementary Schools Madison
Middle Schools Edgewood
High Schools Warsaw
School District Warsaw Community
Read Less Info
Want to know what your home might be worth? Contact us for a FREE valuation!

Our team is ready to help you sell your home for the highest possible price ASAP

IDX information provided by the Indiana Regional MLS
Bought with Lynn Reecer • Encore Sotheby's International Realty







