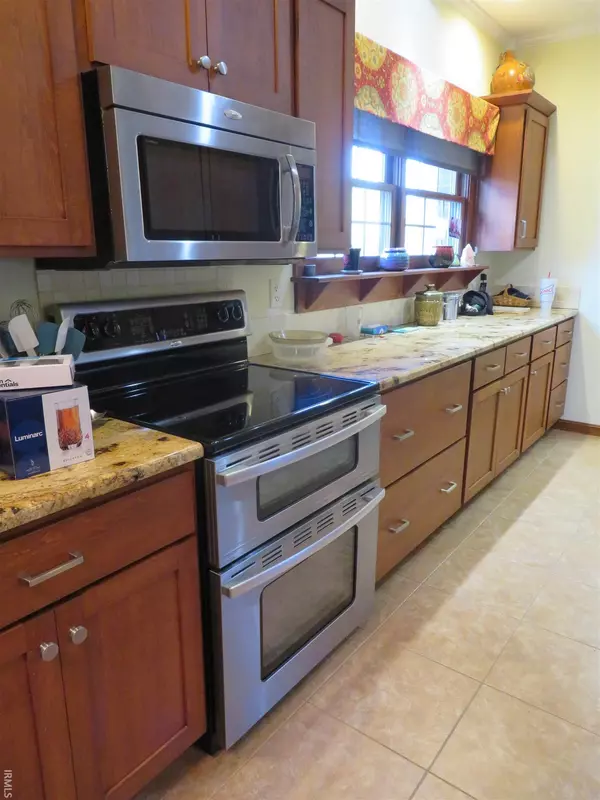$251,250
$235,000
6.9%For more information regarding the value of a property, please contact us for a free consultation.
3 Beds
3 Baths
1,645 SqFt
SOLD DATE : 05/28/2021
Key Details
Sold Price $251,250
Property Type Single Family Home
Sub Type Site-Built Home
Listing Status Sold
Purchase Type For Sale
Square Footage 1,645 sqft
Subdivision Country Club Estates
MLS Listing ID 202113139
Sold Date 05/28/21
Style One Story
Bedrooms 3
Full Baths 2
Half Baths 1
Abv Grd Liv Area 1,645
Total Fin. Sqft 1645
Year Built 2011
Annual Tax Amount $1,843
Tax Year 2020
Lot Size 0.300 Acres
Property Description
This spacious home with a 2 1/2 car side load garage is available for immediate possession! This home has has three foot doorways throughout for easy access. Kitchen has granite countertops. All Whirlpool kitchen applances are included, as well as the washer/dryer set in the laundry room. There is a whole house central vacuum system in place for your convenience. You'll find walk-in closets, two large pantry areas and storage galore throughout the home! The smaller third bedroom has been used as an office and the closet is across the hallway. There are handscraped laminated wood floors, tile and some carpeted areas. This home also has a tankless water heater for never-ending long showers! In back, you'll find a covered patio area to sit and gaze upon the beautiful professionally done landscaping. Sellers are leaving shelving in the garage for extra storage space. This is a must see property in Mt. Vernon!!!
Location
State IN
Area Posey County
Direction West on 4th St. to north on Country Club Rd. to north on Smith Rd. to stop sign, then west onto Greenbrier Dr. Home will be on the left.
Rooms
Basement Crawl
Kitchen Main, 15 x 9
Ensuite Laundry Main
Interior
Laundry Location Main
Heating Electric, Forced Air
Cooling Central Air
Flooring Carpet, Hardwood Floors, Laminate
Appliance Dishwasher, Microwave, Refrigerator, Washer, Window Treatments, Dryer-Electric, Range-Electric, Water Heater Electric, Water Heater Tankless
Laundry Main, 13 x 6
Exterior
Garage Attached
Garage Spaces 2.5
Amenities Available Ceiling Fan(s), Central Vacuum System, Closet(s) Walk-in, Countertops-Solid Surf, Garage Door Opener, Irrigation System, Landscaped, Pantry-Walk In, Patio Covered, Porch Covered, Main Floor Laundry
Waterfront No
Roof Type Composite
Building
Lot Description Slope
Story 1
Foundation Crawl
Sewer City
Water City
Architectural Style Ranch
Structure Type Brick
New Construction No
Schools
Elementary Schools West
Middle Schools Mount Vernon
High Schools Mount Vernon
School District Msd Of Mount Vernon
Read Less Info
Want to know what your home might be worth? Contact us for a FREE valuation!

Our team is ready to help you sell your home for the highest possible price ASAP

IDX information provided by the Indiana Regional MLS
Bought with Craig Elliott • Weichert Realtors-The Schulz Group







