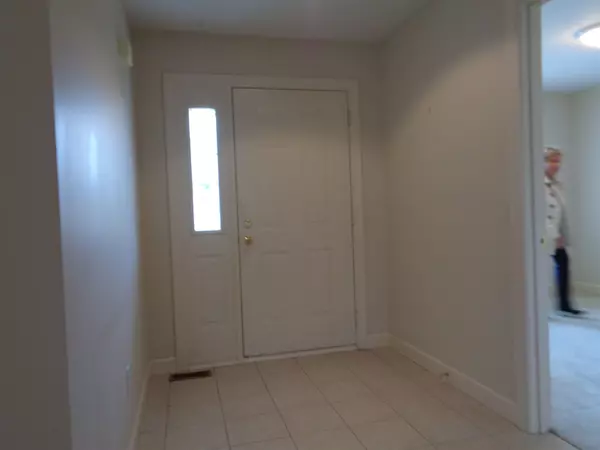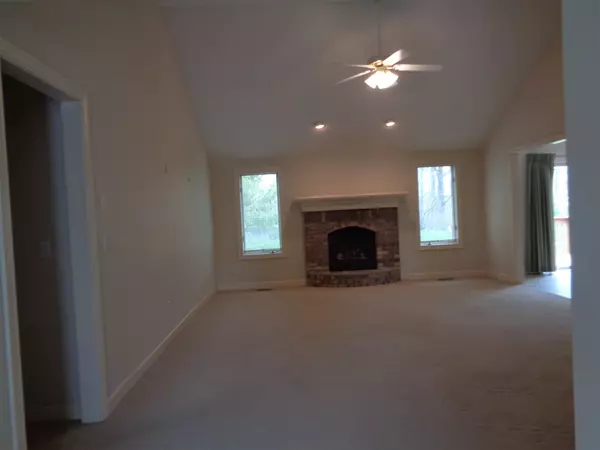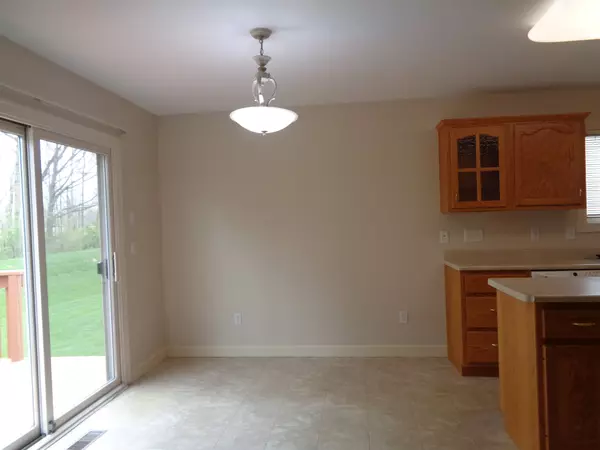$190,000
$190,000
For more information regarding the value of a property, please contact us for a free consultation.
3 Beds
2 Baths
1,628 SqFt
SOLD DATE : 05/10/2021
Key Details
Sold Price $190,000
Property Type Condo
Sub Type Condo/Villa
Listing Status Sold
Purchase Type For Sale
Square Footage 1,628 sqft
Subdivision Covington Chase
MLS Listing ID 202112985
Sold Date 05/10/21
Style One Story
Bedrooms 3
Full Baths 2
HOA Fees $106/qua
Abv Grd Liv Area 1,628
Total Fin. Sqft 1628
Year Built 2000
Annual Tax Amount $2,377
Tax Year 2021
Property Description
Rare villa in Aboite under $200,000. Enter into the ceramic floor foyer which opens to the Cathedral ceiling great room with gas log fireplace. Great room opens to the kitchen breakfast room with sliding glass door to the rear deck. Behind the breakfast room is the kitchen with moveable island, range, dishwasher, refrigerator and microwave all included. Opposite side of the home is the three bedrooms. Bedroom #3 is ideally located for use as a den/office. Master bedroom has a full ensuite and WIC. Front two bedrooms are having the windows replaced by Bushey's(see attached docs). Window replacement scheduled for late June or early July. New roof shingles in November 2020. Central Vac. Floor drain in the garage. Garage cabinets can stay! Six panel doors and Lace ceilings.
Location
State IN
Area Allen County
Zoning R1
Direction From Covington Road: Enter Covington Chase onto Morning Gate Pass. Turn left at the \"T\". Follow to 2907 Hedgerow on the left.
Rooms
Basement Slab
Kitchen Main, 12 x 11
Ensuite Laundry Main
Interior
Laundry Location Main
Heating Gas, Forced Air
Cooling Central Air
Flooring Carpet, Tile, Vinyl
Fireplaces Number 1
Fireplaces Type Living/Great Rm, Gas Log
Appliance Dishwasher, Microwave, Refrigerator, Window Treatments, Range-Electric, Water Heater Gas
Laundry Main, 5 x 3
Exterior
Garage Attached
Garage Spaces 2.0
Amenities Available 1st Bdrm En Suite, Ceiling-Cathedral, Ceiling Fan(s), Central Vacuum System, Closet(s) Walk-in, Deck Open, Disposal, Dryer Hook Up Gas/Elec, Foyer Entry, Garage Door Opener, Six Panel Doors, Main Level Bedroom Suite
Waterfront No
Building
Lot Description Level
Story 1
Foundation Slab
Sewer Public
Water City
Architectural Style Ranch
Structure Type Brick,Vinyl
New Construction No
Schools
Elementary Schools Haverhill
Middle Schools Summit
High Schools Homestead
School District Msd Of Southwest Allen Cnty
Read Less Info
Want to know what your home might be worth? Contact us for a FREE valuation!

Our team is ready to help you sell your home for the highest possible price ASAP

IDX information provided by the Indiana Regional MLS
Bought with Cindy Bluhm • Mike Thomas Associates, Inc.







