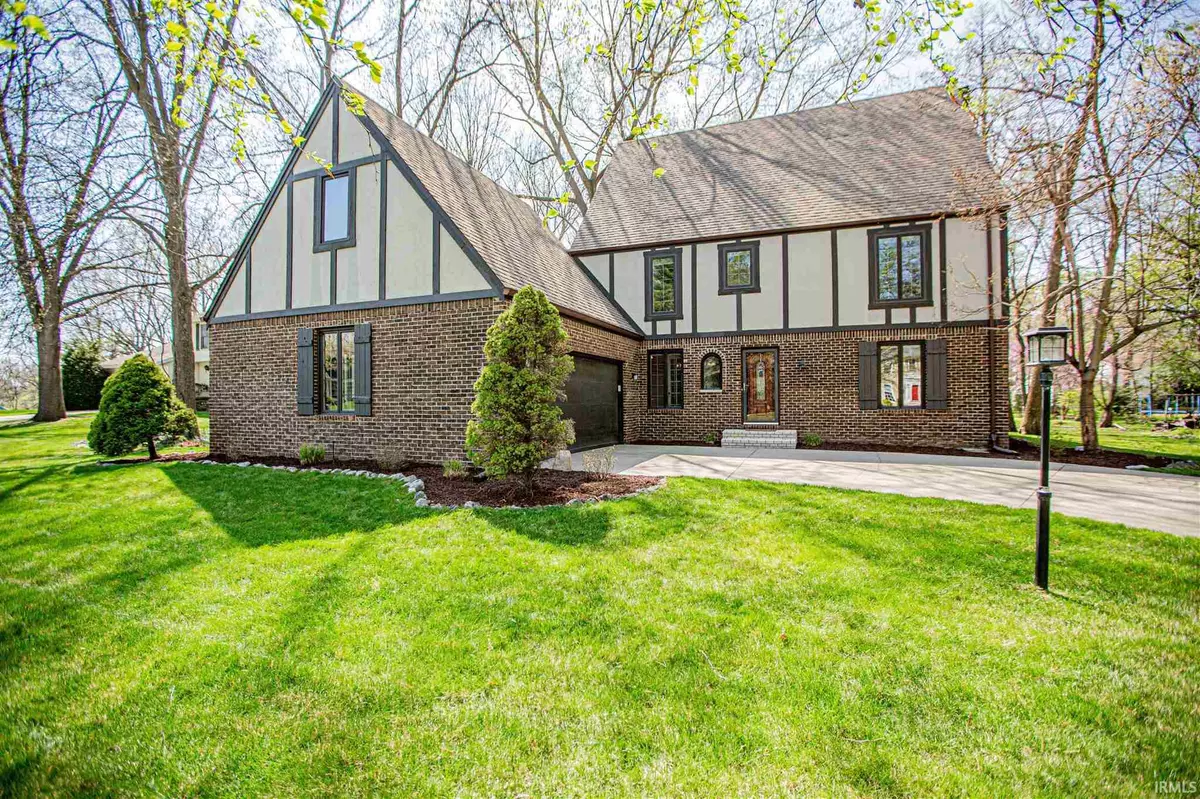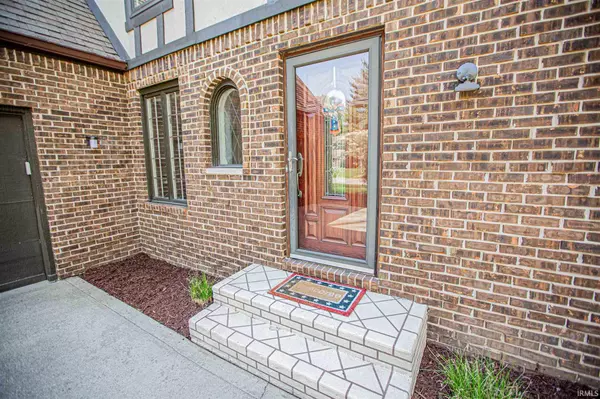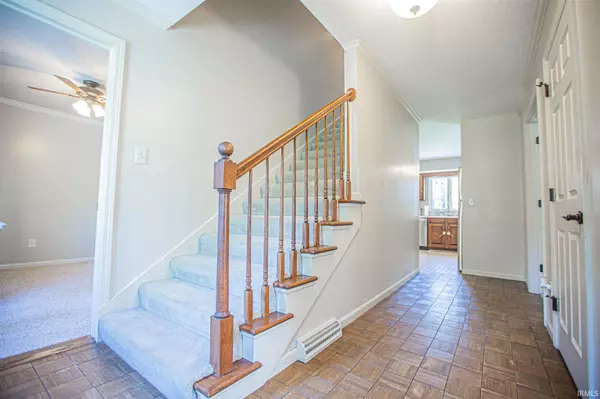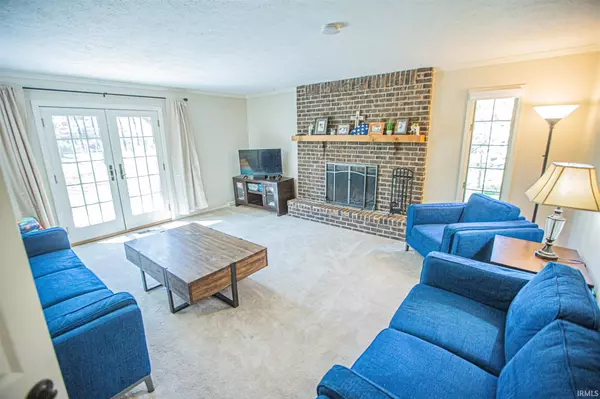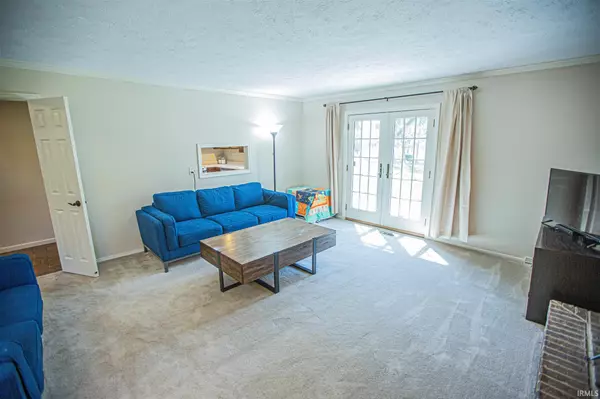$300,000
$300,000
For more information regarding the value of a property, please contact us for a free consultation.
4 Beds
3 Baths
2,272 SqFt
SOLD DATE : 06/18/2021
Key Details
Sold Price $300,000
Property Type Single Family Home
Sub Type Site-Built Home
Listing Status Sold
Purchase Type For Sale
Square Footage 2,272 sqft
Subdivision Knollwood West
MLS Listing ID 202114461
Sold Date 06/18/21
Style Two Story
Bedrooms 4
Full Baths 2
Half Baths 1
Abv Grd Liv Area 2,272
Total Fin. Sqft 2272
Year Built 1978
Annual Tax Amount $2,647
Tax Year 2021
Lot Size 0.484 Acres
Property Description
HIGHEST AND BEST OFFER IS DUE BY 1:00 P.M. FRIDAY APRIL 30TH. As you round the corner onto Briarwood, you cant help but notice the majestic vibe this homes projects with its towering roof and detailed brick work. This wonderful 4 bedroom 2.5 bathroom home could be yours! Off of the entry foyer you have the office and formal dining room spaces. Cozy family room featuring brick wood-burning fireplace with gas start and access to the pergola covered cement patio. Good sized kitchen with stainless steel appliances and wood cabinetry. Sunroom located off the eat-in area of the kitchen. 1st floor laundry. All 4 bedrooms located upstair. Large master suite. Much of this home has been freshly painted. Unfinished basement with great potential to be finished. Ductwork tucked between floor joists in what could be a great living room space. 2 car attached garage. Schedule your private tour today!
Location
State IN
Area St. Joseph County
Direction North on Ironwood/R on Adams/L on Fairway Ln/L on Pencross Dr/2nd L on Briarwood Ct/50925 BRIARWOOD CT is on the right.
Rooms
Basement Unfinished
Ensuite Laundry Main
Interior
Laundry Location Main
Heating Gas
Cooling Central Air
Fireplaces Number 1
Fireplaces Type Family Rm
Appliance Dishwasher, Refrigerator, Washer, Window Treatments, Dryer-Gas, Range-Electric
Laundry Main
Exterior
Garage Attached
Garage Spaces 2.0
Waterfront No
Building
Lot Description Level
Story 2
Foundation Unfinished
Sewer Septic
Water Well
Architectural Style Tudor
Structure Type Brick,Other
New Construction No
Schools
Elementary Schools Tarkington
Middle Schools Edison
High Schools Clay
School District South Bend Community School Corp.
Read Less Info
Want to know what your home might be worth? Contact us for a FREE valuation!

Our team is ready to help you sell your home for the highest possible price ASAP

IDX information provided by the Indiana Regional MLS
Bought with Adrian Frazier • Priority Realty US LLC


