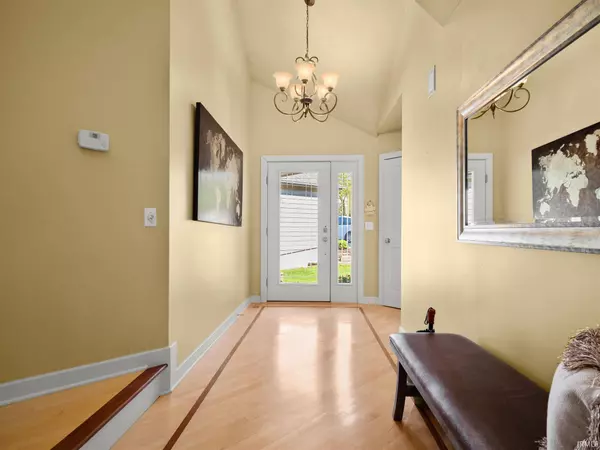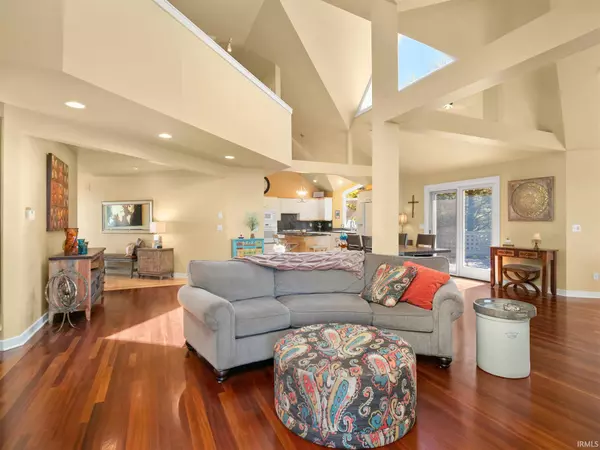$385,000
$375,000
2.7%For more information regarding the value of a property, please contact us for a free consultation.
3 Beds
3 Baths
3,609 SqFt
SOLD DATE : 07/16/2021
Key Details
Sold Price $385,000
Property Type Condo
Sub Type Condo/Villa
Listing Status Sold
Purchase Type For Sale
Square Footage 3,609 sqft
Subdivision Hamlets Of Woodland Ridge
MLS Listing ID 202117697
Sold Date 07/16/21
Style One and Half Story
Bedrooms 3
Full Baths 2
Half Baths 1
HOA Fees $170/mo
Abv Grd Liv Area 2,256
Total Fin. Sqft 3609
Year Built 1996
Annual Tax Amount $4,006
Tax Year 2021
Lot Size 8,276 Sqft
Property Description
Villa on walkout basement with peaceful nature views in the popular Hamlets of Woodland Ridge. Come see the architectural amenities with separate, but open spaces and dramatic windows and ceilings that will always be in style. Beautiful Brazilian Cherry wood floor, inviting screen porch off the great room and en suite, spacious loft for art studio, office, or flex room. Walkout lower level feels like a main floor with open rec room, TV area, and two bedrooms plus another full bath. Fuel efficient geothermal heat and central air are pleasing to your budget. Gas log fireplace in great room and in LL family room. Main floor laundry room with deep sink and lots of storage. Oversize 2.5 car garage with additional storage area makes life easier. Dutchmade kitchen cabinets with granite counter tops. The wood deck is rotted and split is a few areas and home is priced anticipating the new buyer may replace the deck. This rare find in SWAC is ready for the lucky owner to enjoy. The villa association dues includes the use and maintenance of the community pool, tennis court, all exterior landscape and common areas, snow removal. They edge and trim the beds in spring and fall and owners are allowed to plant flowers, etc as they desire.
Location
State IN
Area Allen County
Zoning R2
Direction US Hwy 24 to The Hamlets. Turn south on Hamlets Blvd. Turn left on Woodland Ridge. Turn right on Crosscut.
Rooms
Family Room 22 x 23
Basement Walk-Out Basement
Kitchen Main, 15 x 13
Ensuite Laundry Main
Interior
Laundry Location Main
Heating Electric, Geothermal
Cooling Central Air
Flooring Carpet, Hardwood Floors, Tile
Fireplaces Number 2
Fireplaces Type Family Rm, Living/Great Rm
Appliance Dishwasher, Microwave, Refrigerator, Washer, Dryer-Gas, Oven-Gas, Radon System, Water Heater Gas
Laundry Main, 9 x 8
Exterior
Exterior Feature Sidewalks, Swimming Pool, Tennis Courts
Garage Attached
Garage Spaces 2.5
Fence None
Pool Association
Amenities Available Attic-Walk-up, Cable Available, Closet(s) Walk-in, Countertops-Solid Surf, Deck Covered, Disposal, Dryer Hook Up Gas/Elec, Foyer Entry, Garage Door Opener, Open Floor Plan, Porch Screened, Split Br Floor Plan, Twin Sink Vanity, Utility Sink, Main Level Bedroom Suite, Garage-Heated
Waterfront Yes
Waterfront Description Pond
Roof Type Asphalt
Building
Lot Description Cul-De-Sac, Water View
Story 1.5
Foundation Walk-Out Basement
Sewer Public
Water City
Architectural Style Contemporary
Structure Type Cedar
New Construction No
Schools
Elementary Schools Lafayette Meadow
Middle Schools Summit
High Schools Homestead
School District Msd Of Southwest Allen Cnty
Read Less Info
Want to know what your home might be worth? Contact us for a FREE valuation!

Our team is ready to help you sell your home for the highest possible price ASAP

IDX information provided by the Indiana Regional MLS
Bought with Evan Riecke • CENTURY 21 Bradley Realty, Inc







