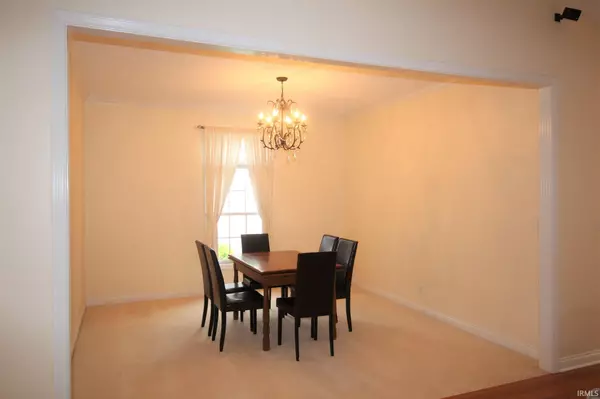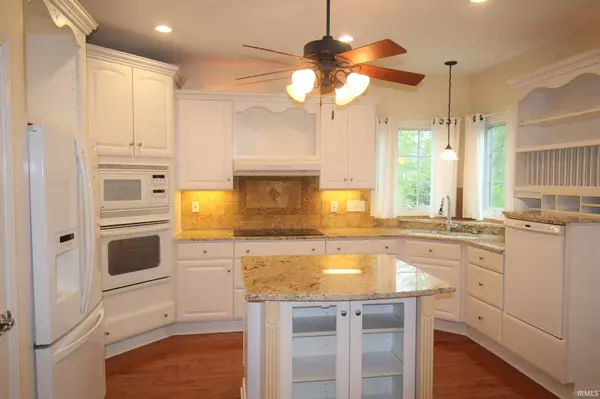$363,000
$399,900
9.2%For more information regarding the value of a property, please contact us for a free consultation.
3 Beds
3 Baths
2,240 SqFt
SOLD DATE : 06/04/2021
Key Details
Sold Price $363,000
Property Type Single Family Home
Sub Type Site-Built Home
Listing Status Sold
Purchase Type For Sale
Square Footage 2,240 sqft
Subdivision Winding Creek
MLS Listing ID 202116555
Sold Date 06/04/21
Style One Story
Bedrooms 3
Full Baths 2
Half Baths 1
HOA Fees $45/ann
Abv Grd Liv Area 2,240
Total Fin. Sqft 2240
Year Built 2001
Annual Tax Amount $4,648
Tax Year 2021
Lot Size 0.280 Acres
Property Description
Wonderful open floor plan ranch home in a convenient west side location. Easy access to Hwy 65 and close to shopping and Purdue. Home overlooks pond with fountain with a three season room to enjoy the view plus paver patio. Great room offers hardwood flooring, tiled fireplace, and lots of windows. Split floor plan for bedrooms and all with ample space. Garage is oversized 3 car garage so plenty of room for workshop area. There is also an unfinished basement accessible from the garage for storage or safety during storms. Irrigation system and stone steps leading to pond with nicely landscaped backyard for outdoor living. Subdivision offers a community pool and playground providing a community feel for the neighborhood.
Location
State IN
Area Tippecanoe County
Direction Sagamore Pkwy to Salisbury turn north to CO Rd. 500 N turn east to Grapevine Blvd turn north home on left.
Rooms
Basement Partial Basement, Unfinished
Dining Room 13 x 12
Kitchen Main, 17 x 15
Ensuite Laundry Main
Interior
Laundry Location Main
Heating Gas
Cooling Central Air
Flooring Carpet, Hardwood Floors, Tile
Fireplaces Number 1
Fireplaces Type Living/Great Rm, Gas Log
Appliance Dishwasher, Microwave, Refrigerator, Washer, Cooktop-Electric, Dryer-Electric, Kitchen Exhaust Hood, Oven-Built-In, Water Heater Gas, Water Softener-Owned
Laundry Main, 7 x 11
Exterior
Exterior Feature Playground, Sidewalks, Swimming Pool
Garage Detached
Garage Spaces 3.0
Amenities Available Alarm System-Security, Ceiling Fan(s), Closet(s) Walk-in, Countertops-Solid Surf, Detector-Smoke, Dryer Hook Up Electric, Garage Door Opener, Generator Ready, Irrigation System, Landscaped, Open Floor Plan, Patio Open, Porch Enclosed, Tub and Separate Shower, Tub/Shower Combination, Washer Hook-Up
Waterfront No
Roof Type Shingle
Building
Lot Description Slope, Waterfront
Story 1
Foundation Partial Basement, Unfinished
Sewer City
Water City
Architectural Style Ranch
Structure Type Brick,Vinyl
New Construction No
Schools
Elementary Schools Burnett Creek
Middle Schools Battle Ground
High Schools William Henry Harrison
School District Tippecanoe School Corp.
Read Less Info
Want to know what your home might be worth? Contact us for a FREE valuation!

Our team is ready to help you sell your home for the highest possible price ASAP

IDX information provided by the Indiana Regional MLS
Bought with LuAnn Parker • Keller Williams West Lafayette







