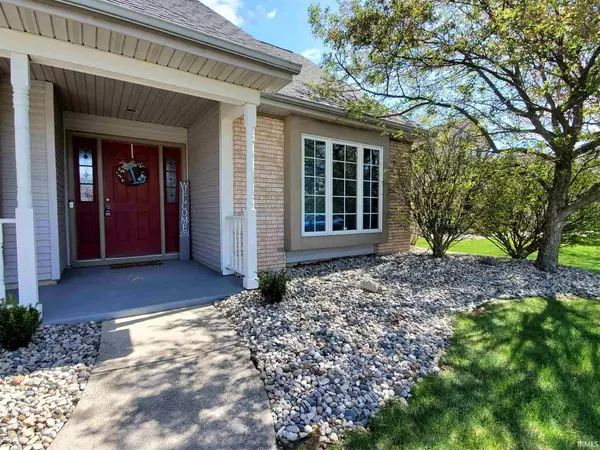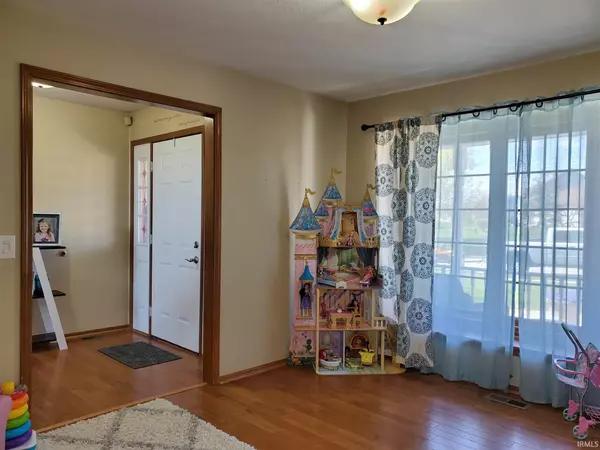$281,000
$255,000
10.2%For more information regarding the value of a property, please contact us for a free consultation.
3 Beds
3 Baths
2,185 SqFt
SOLD DATE : 05/20/2021
Key Details
Sold Price $281,000
Property Type Single Family Home
Sub Type Site-Built Home
Listing Status Sold
Purchase Type For Sale
Square Footage 2,185 sqft
Subdivision River Bend Bluffs
MLS Listing ID 202112900
Sold Date 05/20/21
Style Two Story
Bedrooms 3
Full Baths 2
Half Baths 1
HOA Fees $23/ann
Abv Grd Liv Area 2,185
Total Fin. Sqft 2185
Year Built 1992
Annual Tax Amount $1,807
Tax Year 2020
Lot Size 0.345 Acres
Property Description
Nothing to do but move in! This beautiful home has been updated with current colors and style, and offers multiple living areas and a flexible floor plan. The formal dining room is currently being used as a playroom, but could also be an office or den. The main living/great room has a cathedral ceiling and features a custom floor-to-ceiling stone fireplace and a wall of windows for loads of natural light. The heart of the home is the kitchen, and this one has been completely remodeled with granite countertops, stainless steel appliances, tile backsplash, and bright white cabinets. The bathrooms have also been updated with granite, and the master bath offers a brand new soaking tub, tile shower, and new vanity with double sinks. The laundry room is just off the kitchen, and also features a drop zone for shoes, coats, etc. Upstairs, find an open loft area with creative built-in workstations, perfect for homework or remote learning. The two upstairs bedrooms are huge...no fighting over who gets the biggest one! There is also a full bath upstairs for convenience. Outside, enjoy the large deck and spacious yard that overlook the beautiful pond. Additional amenities include REAL hardwood floors throughout much of the home, new roof in 2019, and newer appliances included with sale. Great location close to Dupont Rd., I-69, I-469, loads of shopping, restaurants, and entertainment, plus a short walk from the association pool and park (literally just down the street).
Location
State IN
Area Allen County
Direction Dupont/SR 1 past Leo Crossing to River Bend Bluffs. Follow main street to the house on the left.
Rooms
Basement Slab
Dining Room 12 x 11
Kitchen Main, 11 x 10
Ensuite Laundry Main
Interior
Laundry Location Main
Heating Gas, Forced Air
Cooling Central Air
Flooring Carpet, Hardwood Floors
Fireplaces Number 1
Fireplaces Type Living/Great Rm, Gas Log
Appliance Dishwasher, Microwave, Refrigerator, Washer, Dryer-Electric, Range-Gas, Water Heater Gas
Laundry Main, 6 x 6
Exterior
Exterior Feature Clubhouse, Playground, Sidewalks, Swimming Pool
Garage Attached
Garage Spaces 2.0
Fence None
Amenities Available 1st Bdrm En Suite, Attic Storage, Ceiling-Cathedral, Ceiling Fan(s), Closet(s) Walk-in, Deck Open, Disposal, Dryer Hook Up Electric, Foyer Entry, Garage Door Opener, Porch Covered, Range/Oven Hook Up Gas, Tub and Separate Shower, Tub/Shower Combination, Main Level Bedroom Suite, Main Floor Laundry
Waterfront Yes
Waterfront Description Pond
Building
Lot Description Level, Waterfront
Story 2
Foundation Slab
Sewer Public
Water Public
Structure Type Brick,Vinyl
New Construction No
Schools
Elementary Schools Leo
Middle Schools Leo
High Schools Leo
School District East Allen County
Read Less Info
Want to know what your home might be worth? Contact us for a FREE valuation!

Our team is ready to help you sell your home for the highest possible price ASAP

IDX information provided by the Indiana Regional MLS
Bought with Leslie Remenschneider • North Eastern Group Realty







