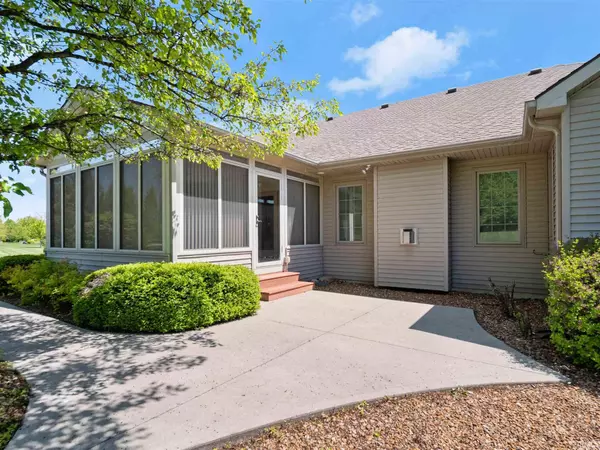$476,500
$492,500
3.2%For more information regarding the value of a property, please contact us for a free consultation.
5 Beds
5 Baths
4,376 SqFt
SOLD DATE : 06/29/2021
Key Details
Sold Price $476,500
Property Type Single Family Home
Sub Type Site-Built Home
Listing Status Sold
Purchase Type For Sale
Square Footage 4,376 sqft
Subdivision Covington Manor Farms
MLS Listing ID 202117586
Sold Date 06/29/21
Style One Story
Bedrooms 5
Full Baths 5
HOA Fees $56/ann
Abv Grd Liv Area 2,416
Total Fin. Sqft 4376
Year Built 2000
Annual Tax Amount $3,074
Tax Year 2020
Lot Size 1.112 Acres
Property Description
Remarkable opportunity to purchase a 5 bedroom 4 full bath ranch home on a full finished basement in the sought after Covington Manor Farms. This home has been well cared for and is ready for the new owners to add their own touches to make it their own. This home features 4 bedrooms on the main level, two of them with private baths. The Master bedroom features a cathedral ceiling and a 13x6 walk in closet with built in shelving. The daylight lower level features an additional bedroom and full bath along with a bonus craft room/office and two huge living areas with a wet bar. The pool table remains with the home. The kitchen features oak cabinets, Corian tops, a center island and all appliances are included. The great room with gas log fireplace and cathedral ceilings is the center piece of the home. You will love the 16'x15' enclosed sun porch. This home has plenty of storage with built in shelving in the lower level store room along with an oversized 3 car garage. The 1.1 acre lot is fully landscaped. Additional amenities include a central vac system, water softener, Aprilaire, tile and laminate flooring, six panel doors, and white trim.
Location
State IN
Area Allen County
Direction Covington Road West to West Hamilton Road. Left on West Hamilton then first left into Covington Manor Farms. Home is on Right corner
Rooms
Family Room 28 x 20
Basement Finished, Full Basement
Dining Room 14 x 12
Kitchen Main, 13 x 12
Ensuite Laundry Main
Interior
Laundry Location Main
Heating Gas, Forced Air
Cooling Central Air
Flooring Carpet, Ceramic Tile, Laminate
Fireplaces Number 1
Fireplaces Type Living/Great Rm, Gas Log
Appliance Dishwasher, Microwave, Refrigerator, Washer, Window Treatments, Dryer-Electric, Range-Electric, Sump Pump+Battery Backup, Water Softener-Owned
Laundry Main, 8 x 5
Exterior
Garage Attached
Garage Spaces 3.0
Fence None
Amenities Available Attic Pull Down Stairs, Cable Ready, Ceiling-Cathedral, Ceiling Fan(s), Closet(s) Walk-in, Countertops-Solid Surf, Detector-Smoke, Disposal, Dryer Hook Up Electric, Dryer Hook Up Gas/Elec, Foyer Entry, Garage Door Opener, Landscaped, Patio Open, Porch Enclosed, Range/Oven Hook Up Elec, Six Panel Doors, Split Br Floor Plan, Storm Doors, Utility Sink, Wet Bar, Tub/Shower Combination, Main Level Bedroom Suite, Formal Dining Room, Great Room, Main Floor Laundry, Sump Pump, Washer Hook-Up, Garage Utilities
Waterfront No
Roof Type Dimensional Shingles
Building
Lot Description Corner
Story 1
Foundation Finished, Full Basement
Sewer Public
Water Public
Architectural Style Ranch
Structure Type Brick,Cedar,Vinyl
New Construction No
Schools
Elementary Schools Covington
Middle Schools Woodside
High Schools Homestead
School District Msd Of Southwest Allen Cnty
Read Less Info
Want to know what your home might be worth? Contact us for a FREE valuation!

Our team is ready to help you sell your home for the highest possible price ASAP

IDX information provided by the Indiana Regional MLS
Bought with Broden Birk • Mike Thomas Associates, Inc.







