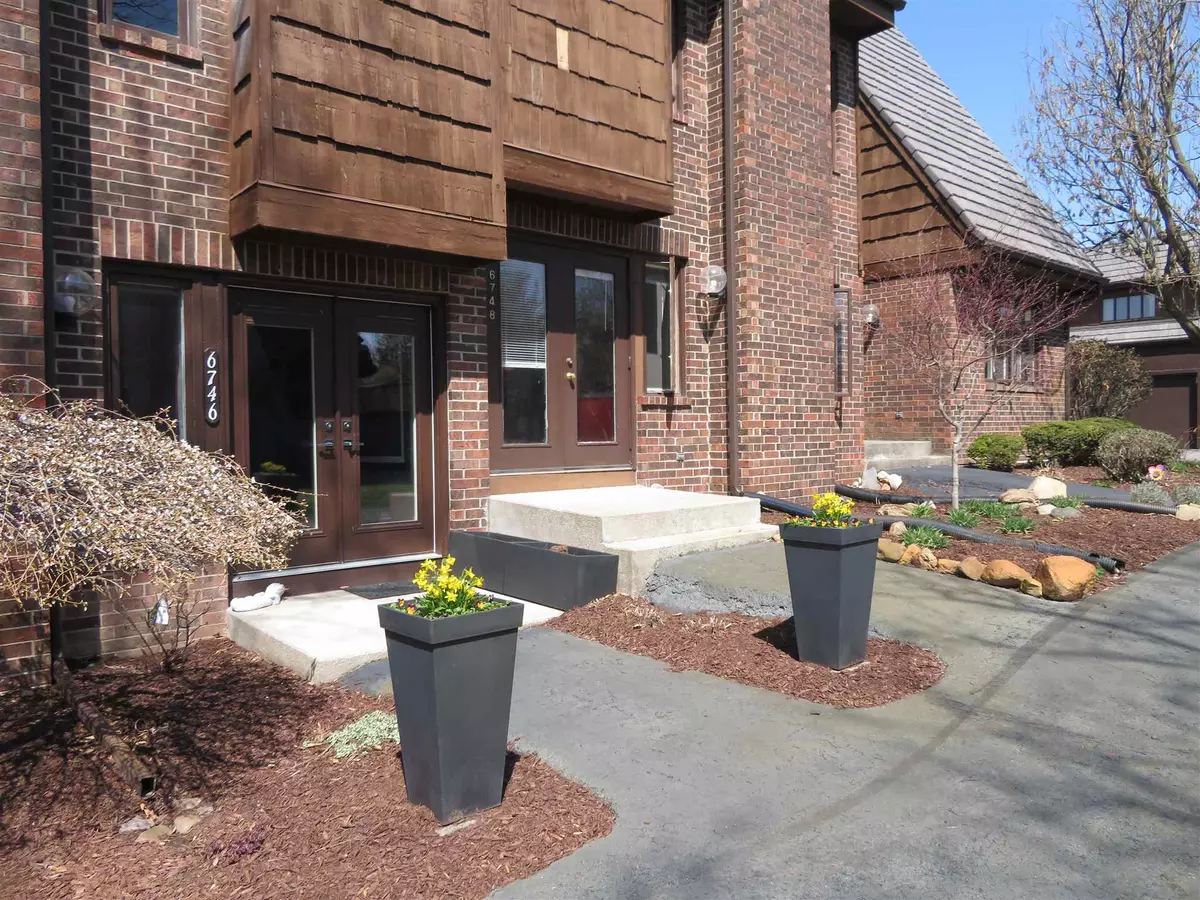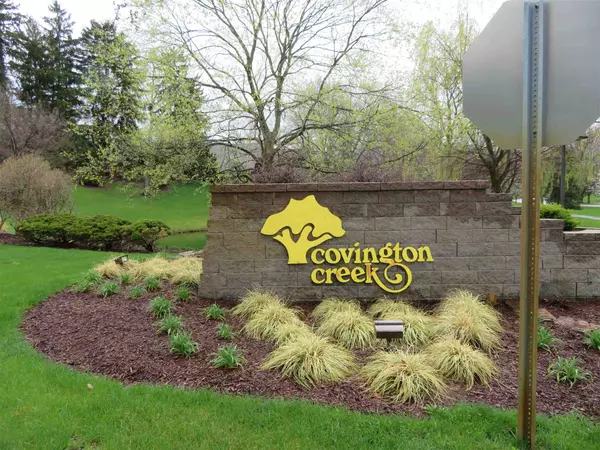$175,000
$174,900
0.1%For more information regarding the value of a property, please contact us for a free consultation.
2 Beds
3 Baths
2,218 SqFt
SOLD DATE : 05/25/2021
Key Details
Sold Price $175,000
Property Type Condo
Sub Type Condo/Villa
Listing Status Sold
Purchase Type For Sale
Square Footage 2,218 sqft
Subdivision Covington Creek Condos
MLS Listing ID 202112105
Sold Date 05/25/21
Style Two Story
Bedrooms 2
Full Baths 2
Half Baths 1
HOA Fees $355/mo
Abv Grd Liv Area 1,459
Total Fin. Sqft 2218
Year Built 1973
Annual Tax Amount $1,483
Tax Year 2021
Property Description
Completely updated condo. Is custom quality and wonderful location looking out at pool and walk right over. Many updates to kitchen, living area, bedrooms and laundry that has extra bathroom. The stone fireplace adds to the charm of the living room. The kitchen window views to the private out door patio. Floor plan has a nice even flow. Kitchen has all stainless steel appliances and laminate hardwood floor. The feeling is crisp and fresh. The lower level is finished with cozy T.V. Room and large laundry room. Upstairs has 2 nice bedrooms with Jack & Jill bath. Large master walk-in closet. Plenty of storage. Conveniently located near shopping at Covington Plaza, pools, tennis, walking paths, dog run, and main pool with club house. City water, sewer, trash, all included in dues. Hurry this condo will not last long! Please observe Covid 19 rules and wear a mask.
Location
State IN
Area Allen County
Direction Covington Road to Covington Creek Condos first left then another left.
Rooms
Basement Finished, Full Basement
Kitchen Main, 13 x 14
Ensuite Laundry Lower
Interior
Laundry Location Lower
Heating Forced Air, Gas
Cooling Central Air
Flooring Carpet, Tile
Fireplaces Number 1
Fireplaces Type Living/Great Rm, Gas Log, Heatilator
Appliance Refrigerator, Washer, Dryer-Electric, Oven-Gas, Water Heater Gas
Laundry Lower, 8 x 8
Exterior
Exterior Feature Clubhouse, Playground, Swimming Pool, Tennis Courts
Garage Detached
Garage Spaces 2.0
Pool Association
Amenities Available Disposal, Eat-In Kitchen, Garage Door Opener, Near Walking Trail, Split Br Floor Plan, Jack & Jill Bath
Waterfront No
Building
Lot Description Level
Story 2
Foundation Finished, Full Basement
Sewer City
Water City
Structure Type Cedar
New Construction No
Schools
Elementary Schools Haverhill
Middle Schools Summit
High Schools Homestead
School District Msd Of Southwest Allen Cnty
Read Less Info
Want to know what your home might be worth? Contact us for a FREE valuation!

Our team is ready to help you sell your home for the highest possible price ASAP

IDX information provided by the Indiana Regional MLS
Bought with Ann Marquardt • Coldwell Banker Real Estate Group







