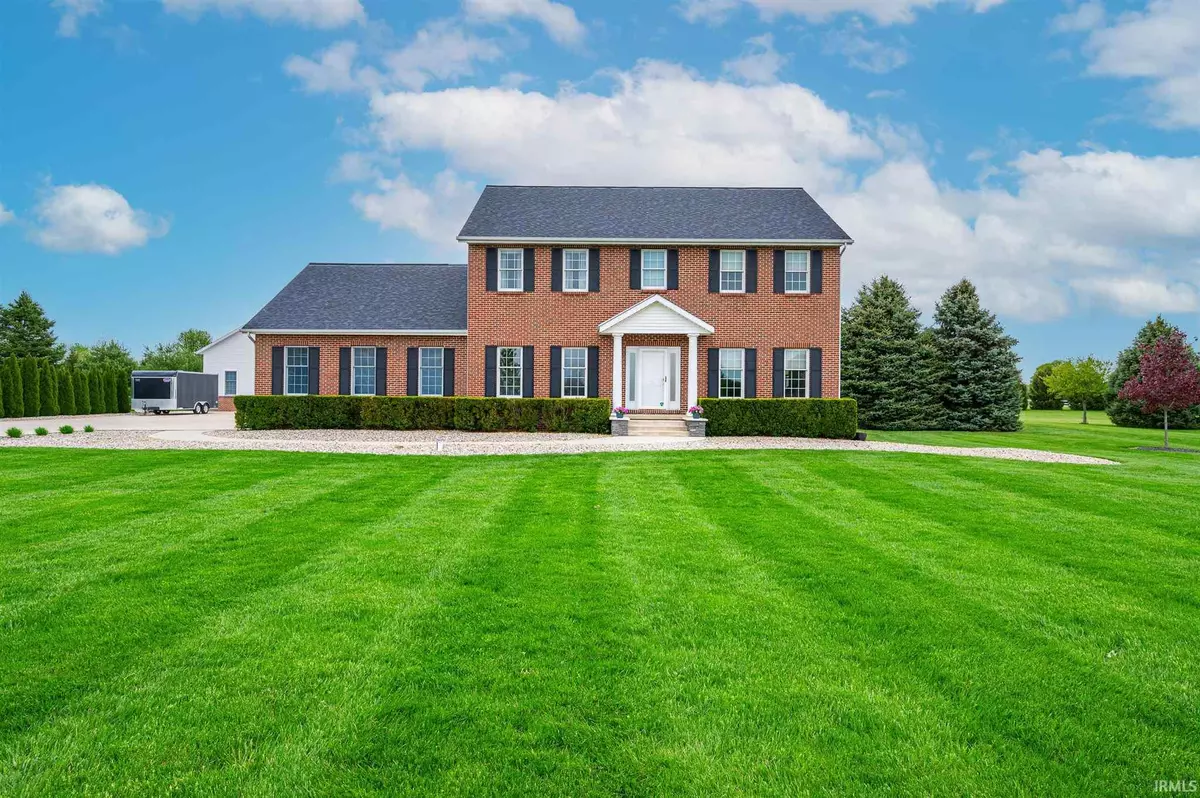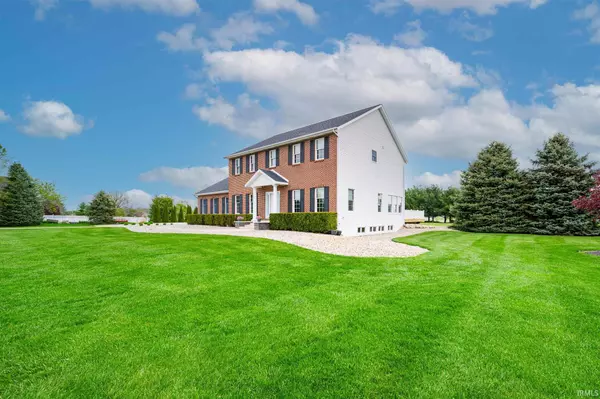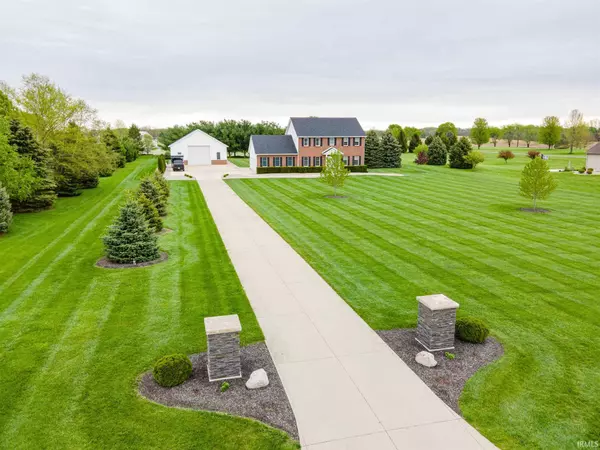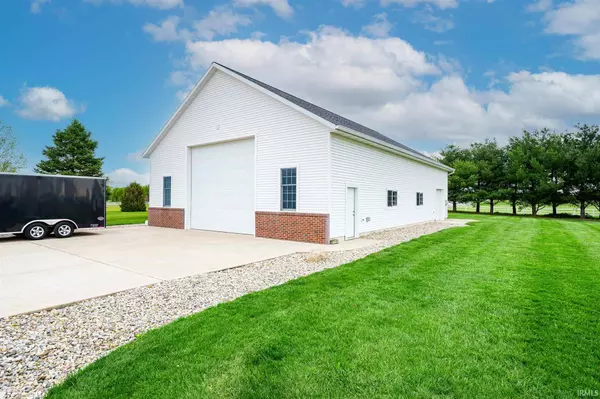$455,000
$449,900
1.1%For more information regarding the value of a property, please contact us for a free consultation.
4 Beds
4 Baths
4,320 SqFt
SOLD DATE : 06/22/2021
Key Details
Sold Price $455,000
Property Type Single Family Home
Sub Type Site-Built Home
Listing Status Sold
Purchase Type For Sale
Square Footage 4,320 sqft
Subdivision White Manor Estates
MLS Listing ID 202116549
Sold Date 06/22/21
Style Two Story
Bedrooms 4
Full Baths 3
Half Baths 1
Abv Grd Liv Area 2,880
Total Fin. Sqft 4320
Year Built 1998
Annual Tax Amount $2,750
Tax Year 2021
Lot Size 2.360 Acres
Property Description
Country living with the all of the conveniences of being close to town. This 4 bedroom, 3 bathroom traditional home sits on 2.36 acres in the White Manor Estates subdivision. The well appointed kitchen features custom cabinetry, breakfast bar, pantry, and updated appliances. The rest of the main floor features an inviting sunroom, large living room, an office/den and half bath. The primary bedroom ensuite boasts a jetted tub, double vanity, walk-in shower, and closet. The second story features spacious bedrooms with cedar, walk-in closets. A fully finished basement with a workout room, family room and a newly updated full bathroom are just some of the additional perks. The 3 car attached garage and a 40X60 outbuilding provide additional storage including a workshop area. Come and spend time on your brand new wood deck overlooking the spacious backyard! This one is a gem! Home Details: New roof 2017, new furnace/AC in 2016, lower level finished 2021, surround sound, central vac roughed in.
Location
State IN
Area Kosciusko County
Direction From S 250 E, turn let onto E Pierceton Road, turn right onto S 350 E, home is on the left.
Rooms
Family Room 16 x 14
Basement Daylight, Finished, Full Basement
Dining Room 16 x 14
Kitchen Main, 13 x 15
Ensuite Laundry Main
Interior
Laundry Location Main
Heating Forced Air, Gas
Cooling Central Air
Flooring Carpet, Ceramic Tile, Hardwood Floors
Fireplaces Type None
Appliance Dishwasher, Microwave, Refrigerator, Window Treatments, Oven-Gas, Range-Gas, Sump Pump, Sump Pump+Battery Backup, Water Heater Gas, Water Softener-Owned, Window Treatment-Blinds
Laundry Main, 10 x 10
Exterior
Garage Attached
Garage Spaces 3.0
Amenities Available Alarm System-Security, Breakfast Bar, Cable Available, Ceiling Fan(s), Central Vacuum System, Closet(s) Cedar, Closet(s) Walk-in, Deck Open, Dryer Hook Up Electric, Eat-In Kitchen, Firepit, Foyer Entry, Garage Door Opener, Jet/Garden Tub, Landscaped, Natural Woodwork, Porch Covered, Six Panel Doors, Twin Sink Vanity, Stand Up Shower, Tub/Shower Combination, Formal Dining Room, Main Floor Laundry, Sump Pump, Washer Hook-Up, Custom Cabinetry
Waterfront No
Roof Type Shingle
Building
Lot Description 0-2.9999, Level
Story 2
Foundation Daylight, Finished, Full Basement
Sewer Septic
Water Well
Architectural Style Traditional
Structure Type Brick,Vinyl
New Construction No
Schools
Elementary Schools Eisenhower
Middle Schools Edgewood
High Schools Warsaw
School District Warsaw Community
Read Less Info
Want to know what your home might be worth? Contact us for a FREE valuation!

Our team is ready to help you sell your home for the highest possible price ASAP

IDX information provided by the Indiana Regional MLS
Bought with Teresa Bakehorn • Our House Real Estate







