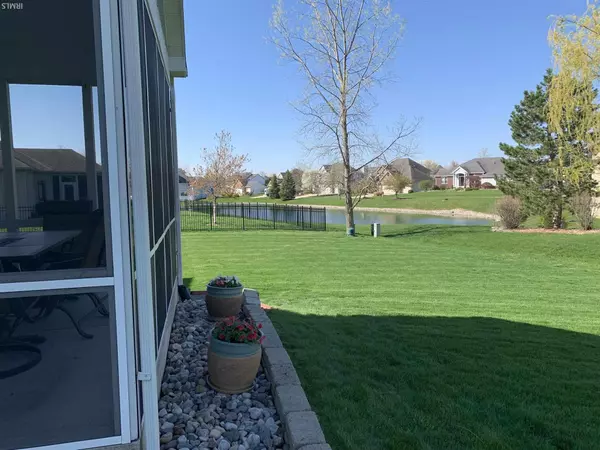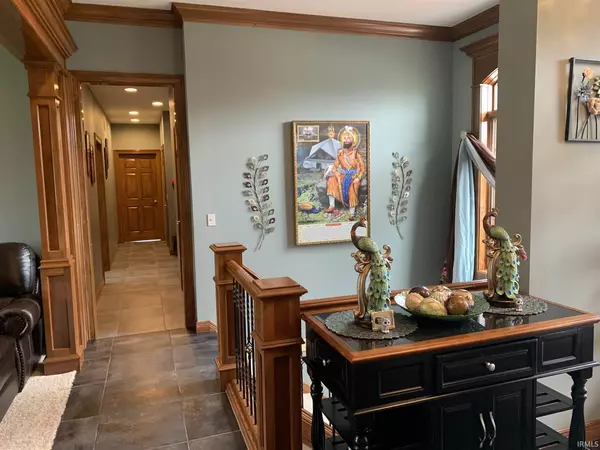$499,900
$499,900
For more information regarding the value of a property, please contact us for a free consultation.
4 Beds
4 Baths
4,900 SqFt
SOLD DATE : 06/14/2021
Key Details
Sold Price $499,900
Property Type Single Family Home
Sub Type Site-Built Home
Listing Status Sold
Purchase Type For Sale
Square Footage 4,900 sqft
Subdivision Hawthorne Park
MLS Listing ID 202112335
Sold Date 06/14/21
Style One Story
Bedrooms 4
Full Baths 3
Half Baths 1
HOA Fees $67/ann
Abv Grd Liv Area 2,536
Total Fin. Sqft 4900
Year Built 2009
Annual Tax Amount $3,706
Tax Year 2021
Lot Size 0.380 Acres
Property Description
Custom built, high quality throughout, main floor den. Custom cabinets, pantry, large breakfast bar, crown moldings, specialty trim, trey ceilings, 6" walls, battery back-up, large finished basement with additional bedroom, bath, wood & tile flooring, wet bar & theater rooms with new carpet. Oversized master with luxurious tile shower. Open split bedroom floor plan, screened porch, additional patio, freshly landscaped, immaculate. Purchase price includes $4500 allowance for new Granite or Quartz in kitchen
Location
State IN
Area Allen County
Direction Union Chapel to Hawthorne Park entrance at Sutters Parkway-right on Claremore Chase-Left on Garnet Hill
Rooms
Family Room 19 x 16
Basement Daylight, Full Basement, Partially Finished
Kitchen Main, 15 x 13
Ensuite Laundry Main
Interior
Laundry Location Main
Heating Gas, Forced Air
Cooling Central Air
Fireplaces Number 1
Fireplaces Type Family Rm
Appliance Dishwasher, Window Treatments, Range-Electric, Water Heater Gas
Laundry Main, 13 x 7
Exterior
Garage Attached
Garage Spaces 3.0
Pool Association
Amenities Available Alarm System-Security, Attic Pull Down Stairs, Attic Storage, Breakfast Bar, Built-In Speaker System, Ceiling-9+, Ceiling-Tray, Ceiling Fan(s), Closet(s) Walk-in, Crown Molding, Disposal, Dryer Hook Up Gas/Elec, Foyer Entry, Garage Door Opener, Jet Tub, Landscaped, Natural Woodwork, Near Walking Trail, Open Floor Plan, Pocket Doors, Porch Screened, Range/Oven Hk Up Gas/Elec, Split Br Floor Plan, Utility Sink
Waterfront No
Building
Lot Description Level
Story 1
Foundation Daylight, Full Basement, Partially Finished
Sewer City
Water City
Architectural Style Ranch
Structure Type Brick,Vinyl
New Construction No
Schools
Elementary Schools Cedar Canyon
Middle Schools Maple Creek
High Schools Carroll
School District Northwest Allen County
Read Less Info
Want to know what your home might be worth? Contact us for a FREE valuation!

Our team is ready to help you sell your home for the highest possible price ASAP

IDX information provided by the Indiana Regional MLS
Bought with Kimberlee Miller • CENTURY 21 Bradley Realty, Inc







