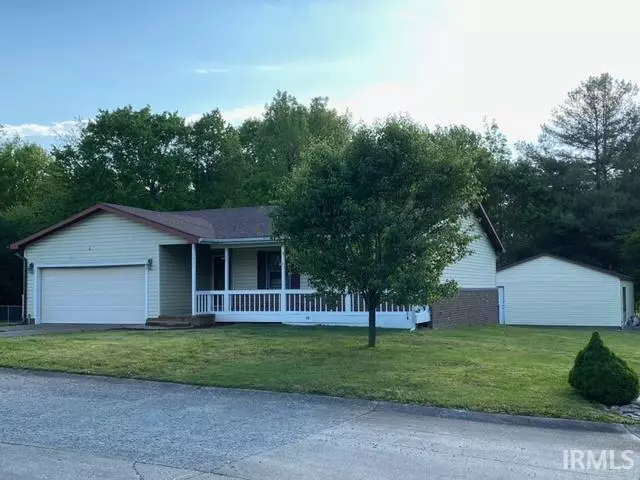$192,156
$180,000
6.8%For more information regarding the value of a property, please contact us for a free consultation.
3 Beds
2 Baths
1,538 SqFt
SOLD DATE : 06/21/2021
Key Details
Sold Price $192,156
Property Type Single Family Home
Sub Type Site-Built Home
Listing Status Sold
Purchase Type For Sale
Square Footage 1,538 sqft
Subdivision Squire Estates
MLS Listing ID 202116504
Sold Date 06/21/21
Style One Story
Bedrooms 3
Full Baths 2
Abv Grd Liv Area 1,538
Total Fin. Sqft 1538
Year Built 1979
Annual Tax Amount $1,087
Tax Year 2021
Lot Size 0.320 Acres
Property Description
Nice Chandler ranch on corner lot w/2 garages tucked away off the beaten path! Large great room w/woodburning fireplace and new carpeting. Nice kitchen with raised panel cabinets and stainless appliances. Refrigerator is brand new. Master bedroom with large walkin closet and private full bathroom w/5' glass door shower. The other two bedrooms have ceiling fans and double wide closets. There is a separate laundry room. The hall bathroom has been updated and is beautiful. All electric home. Nice country covered front porch. The oversized deck measures 16x18 and overlooks the nice backyard. The detached garage is 24x30 (has electric ran to it and a central air unit but not hooked up). Choice of Boonville/Castle Middle & High Schools. AHS home warranty included.
Location
State IN
Area Warrick County
Direction S on Old Plank Road, Veer left on Russell, Left on Manchester, to Windsor Place
Rooms
Basement Crawl
Dining Room 9 x 9
Kitchen Main, 10 x 9
Ensuite Laundry Main
Interior
Laundry Location Main
Heating Electric, Heat Pump
Cooling Central Air, Heat Pump
Flooring Carpet, Vinyl
Fireplaces Number 1
Fireplaces Type Living/Great Rm, Wood Burning Stove
Appliance Dishwasher, Microwave, Refrigerator, Oven-Electric, Range-Electric, Water Heater Electric
Laundry Main, 9 x 5
Exterior
Garage Attached
Garage Spaces 2.5
Fence None
Amenities Available Countertops-Laminate, Deck Open, Dryer Hook Up Electric, Foyer Entry, Garage Door Opener, Home Warranty Included, Porch Covered, Stand Up Shower
Waterfront No
Roof Type Asphalt
Building
Lot Description Corner, Rolling
Story 1
Foundation Crawl
Sewer Public
Water Public
Architectural Style Ranch
Structure Type Vinyl
New Construction No
Schools
Elementary Schools Chandler
Middle Schools Castle North
High Schools Castle
School District Warrick County School Corp.
Read Less Info
Want to know what your home might be worth? Contact us for a FREE valuation!

Our team is ready to help you sell your home for the highest possible price ASAP

IDX information provided by the Indiana Regional MLS
Bought with Grant Waldroup • F.C. TUCKER EMGE REALTORS







